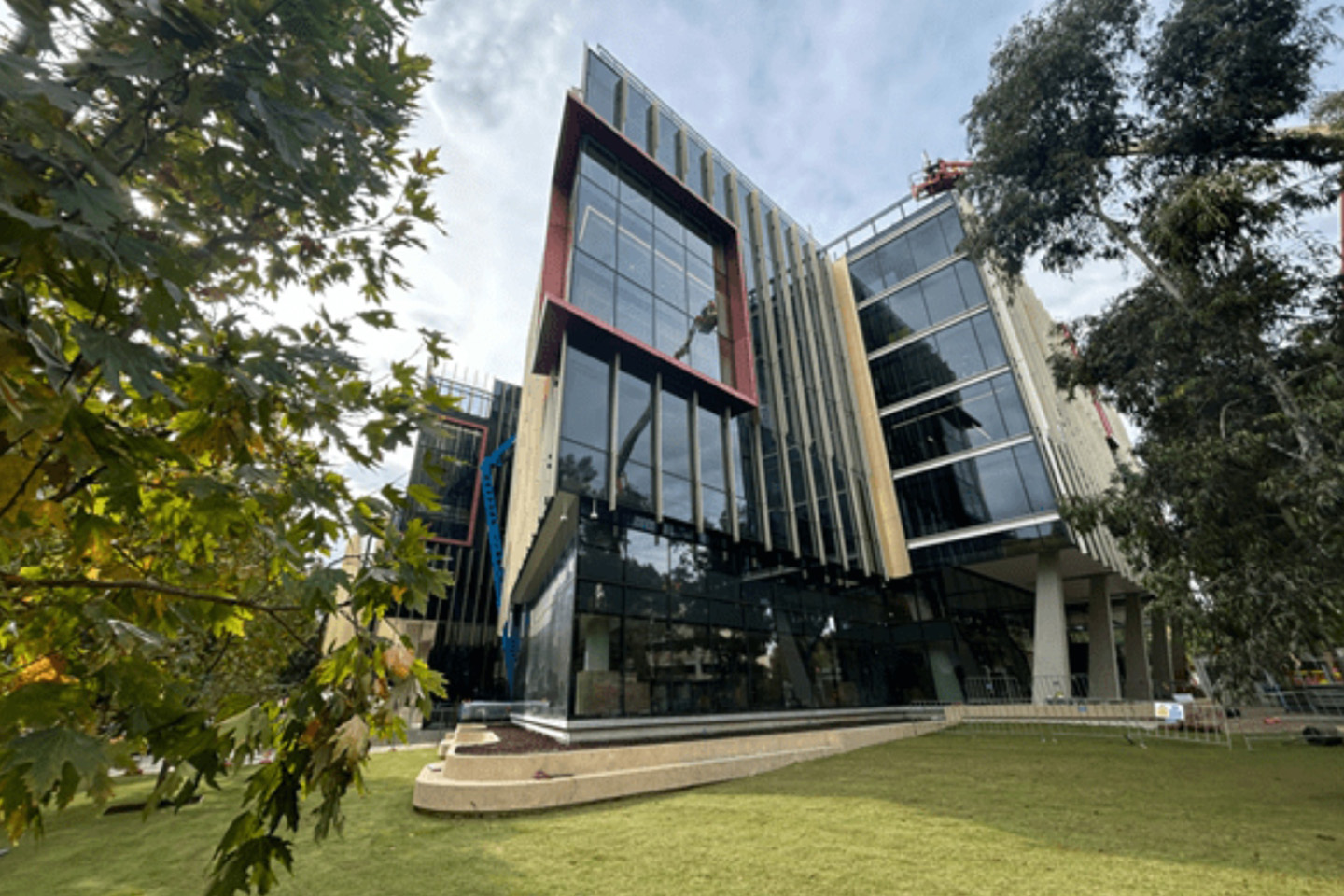
First look at Adelaide Botanic High School expansion
Students are set to move into the new building at Adelaide Botanic High School today, with the $98 million expansion project almost complete.
The extension was built to meet current and future demand in the CBD and inner north areas and has delivered more than 9000 square metres of new teaching, learning and working spaces.
The seven-story building features a rooftop sports area, a ground floor café and student services reception for senior students, an entrepreneurial hub and STEM labs.
The school is progressively taking possession of the building, with further fit-out and landscaping to be complete by the end of the month.
Cox Architecture was responsible for the award-winning design of the original Adelaide Botanic High School building, and also took on the design of the expansion to ensure the new tower fit seamlessly with the original buildings.
As with the original towers, the new building has a sustainable design that minimises energy and water use.
The current Adelaide Botanic High School capacity is 1250 secondary school students with the expansion project taking the school capacity to 1950 students.
Principal Alistair Brown said it is an exciting time for students and staff as they prepare to move into the new building.
“Everyone has managed extremely well in the temporary situation of all being accommodated in the original buildings so far this year, but we are looking forward to making full use of the new building.”
“My focus has always been to ensure that we teach our students in a way that prepares them for the real world, and our new building allows us the room to do that.”
“It will add to our ability to ignite the passions of our students as they explore their creativity, strive for excellence and take advantage of being in the middle of Adelaide’s cultural precinct.”


