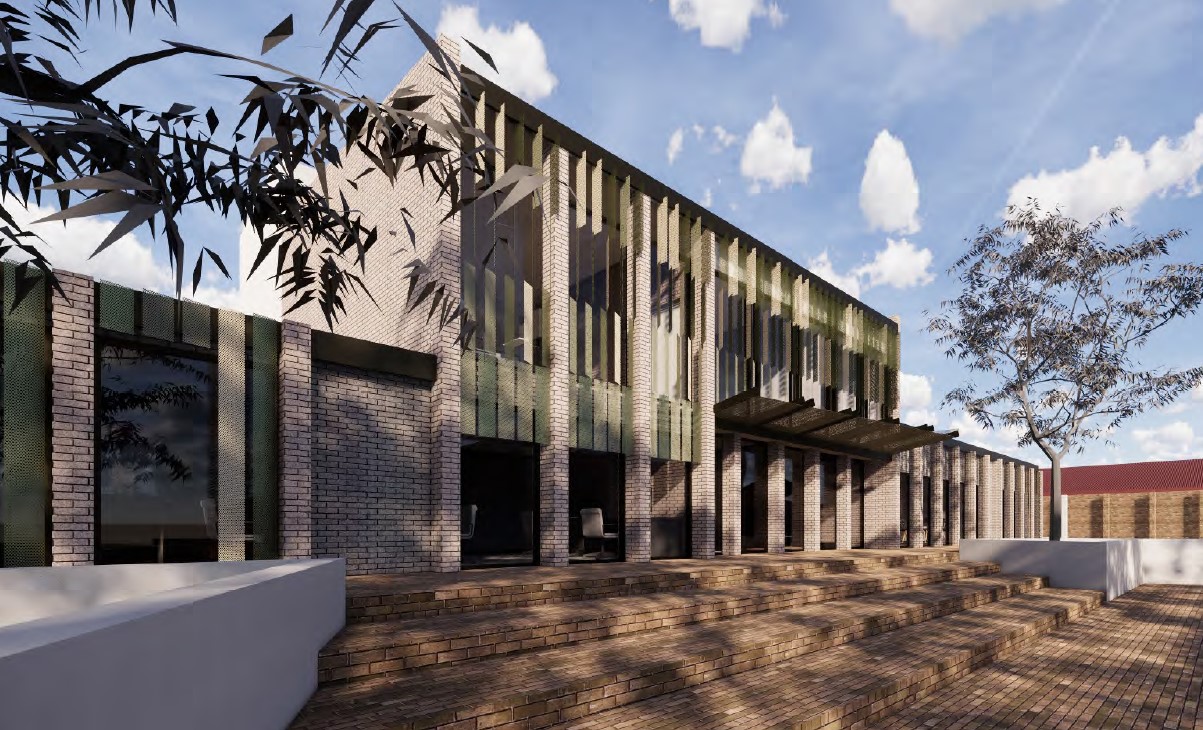Aberfoyle Park High School has undergone a facility upgrade.
Key features of the upgrade include:
- redevelopment of the performing arts centre to provide quality music teaching and practice spaces for large performances
- refurbishing existing buildings to provide contemporary learning spaces and collaborative areas
- creation of a new entrance and refurbishment of the main administration building
- building on the school's many and varied outdoor green spaces by creating flexible, interconnected indoor/outdoor learning areas.
Budget
$14m
Architect
Hames Sharley (SA)
Builder
Schiavello Construction (SA)
Project timeline
Construction completed
Architect appointed
Builder appointed
Construction commenced
Construction completed



