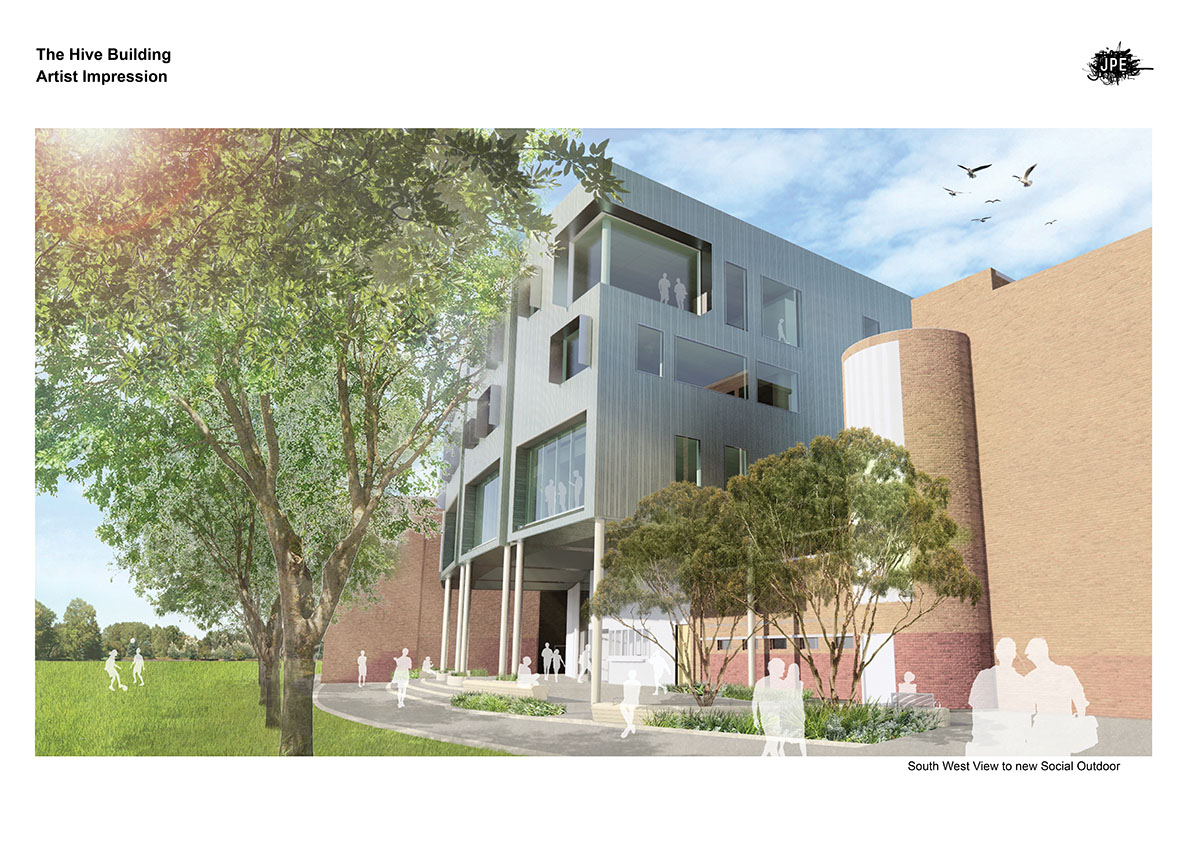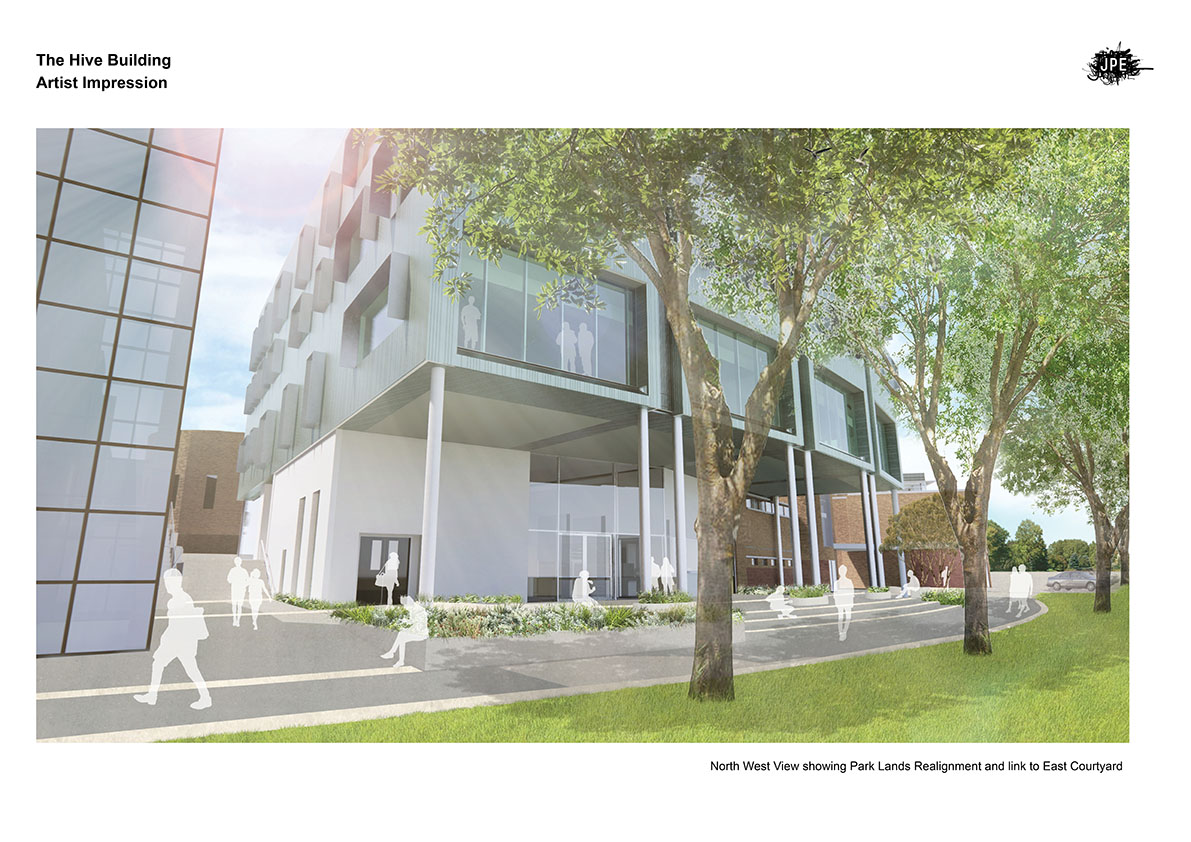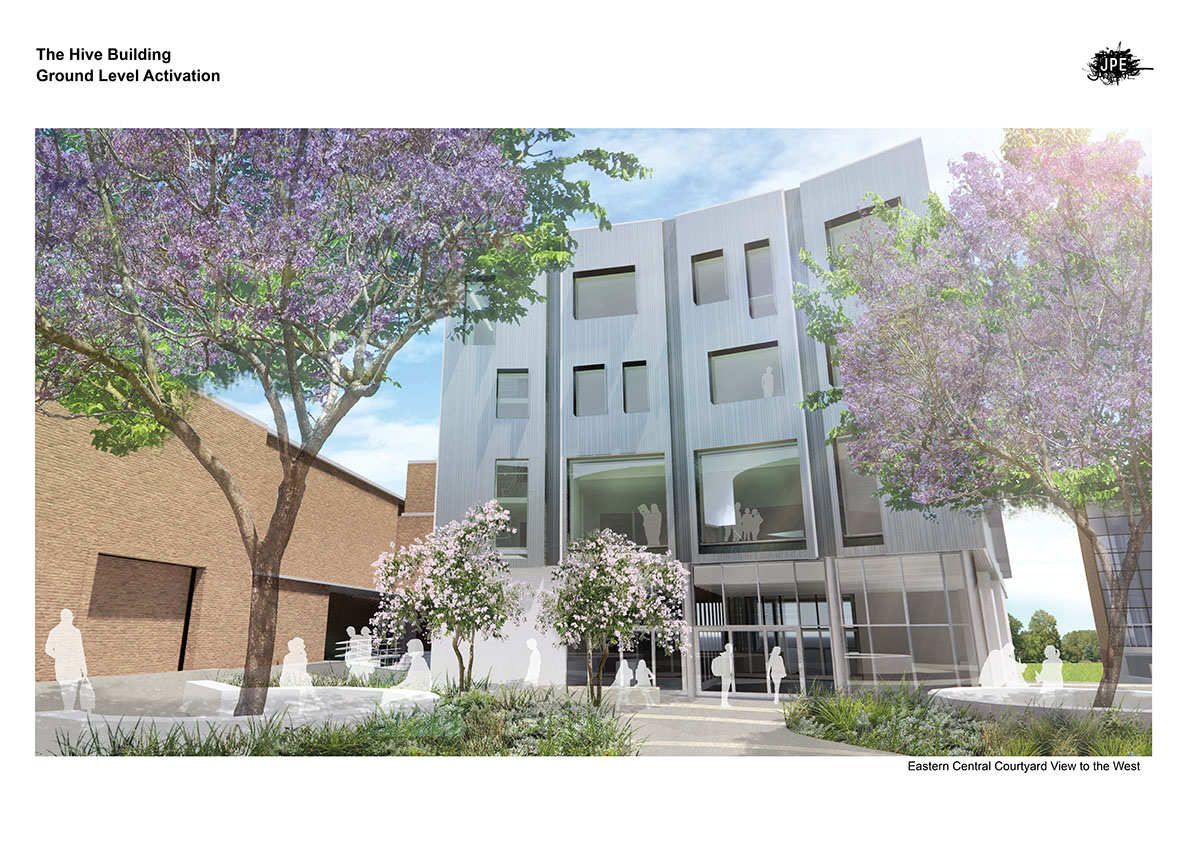Adelaide High School has undergone a facility upgrade.
Key features of the upgrade include:
- a new 'Hive' building to provide general learning areas, flexible specialist learning areas, teacher preparation, storage, amenities, canteen café and outdoor learning areas
- a new storey infill to an existing building to provide flexible specialist learning areas
- refurbishment to areas within existing buildings
- upgrade of the student courtyard with landscaping and outdoor seating
- general landscaping including paving, plantings and the installation of new trees
- demolition of ageing infrastructure.
Budget
$25.17m
Architect
JPE Design Studio
Builder
Badge Constructions
Project timeline
Construction completed
Architect appointed
Builder appointed
Construction commenced
Construction completed





