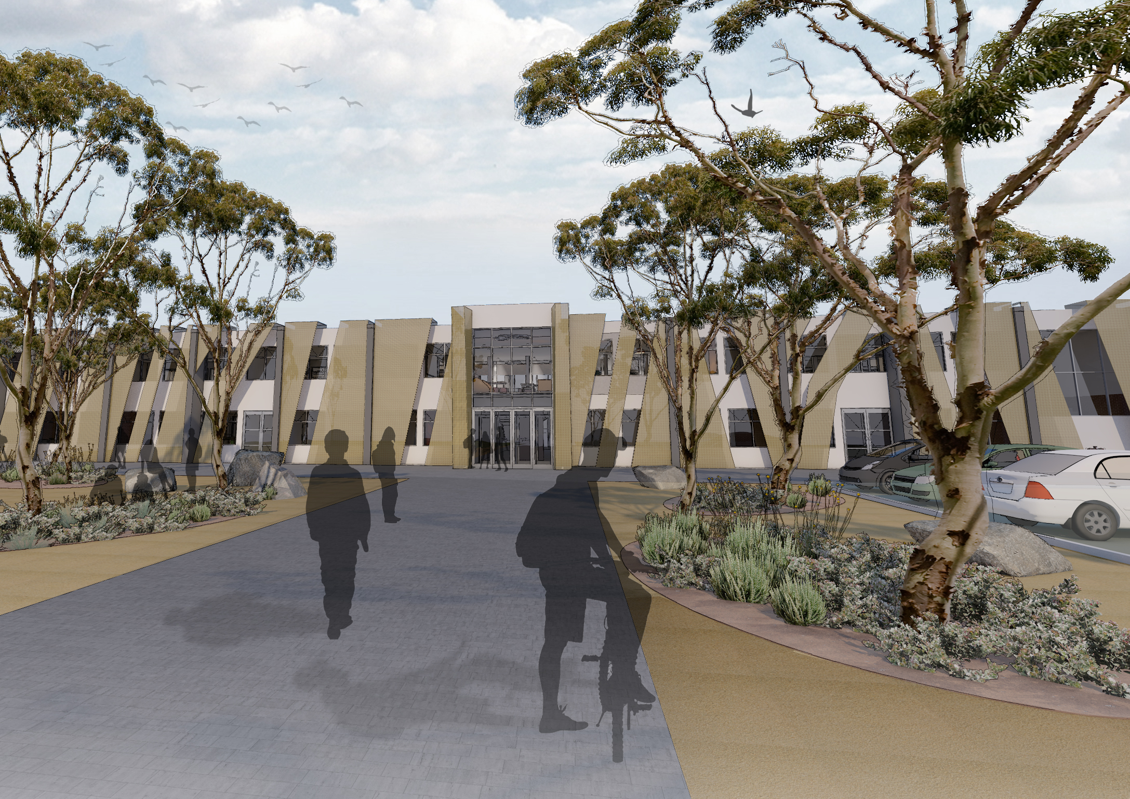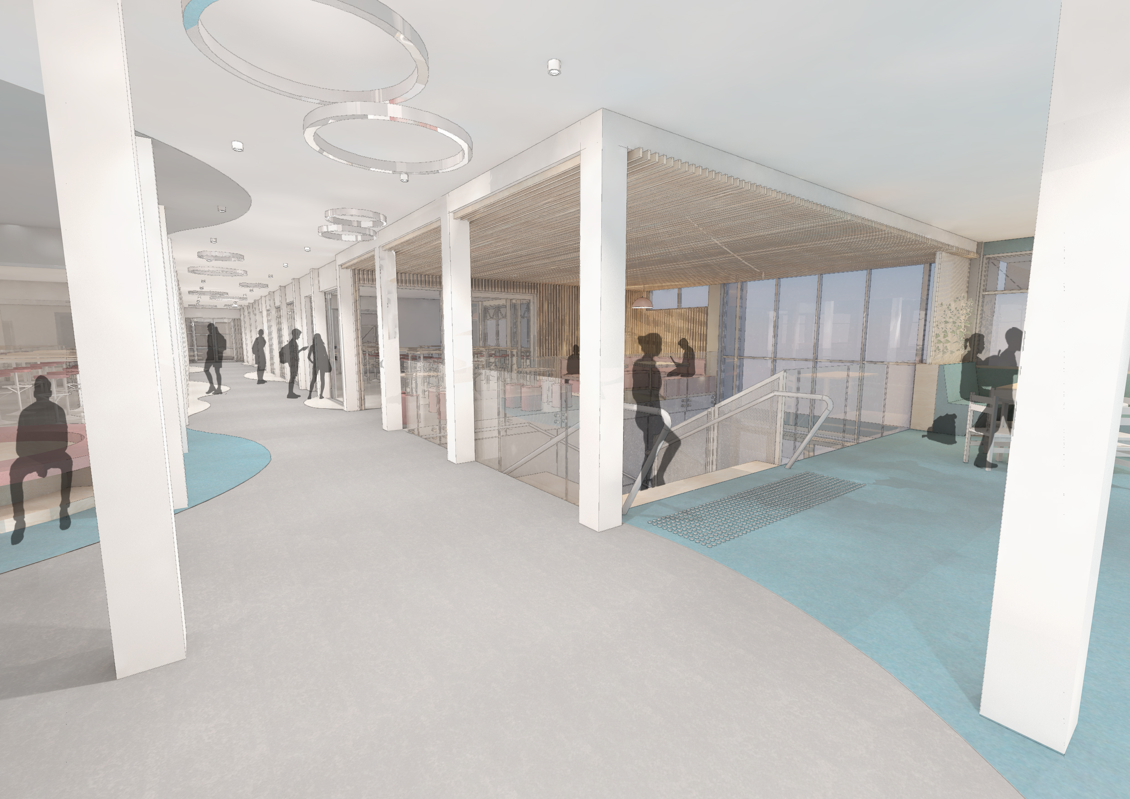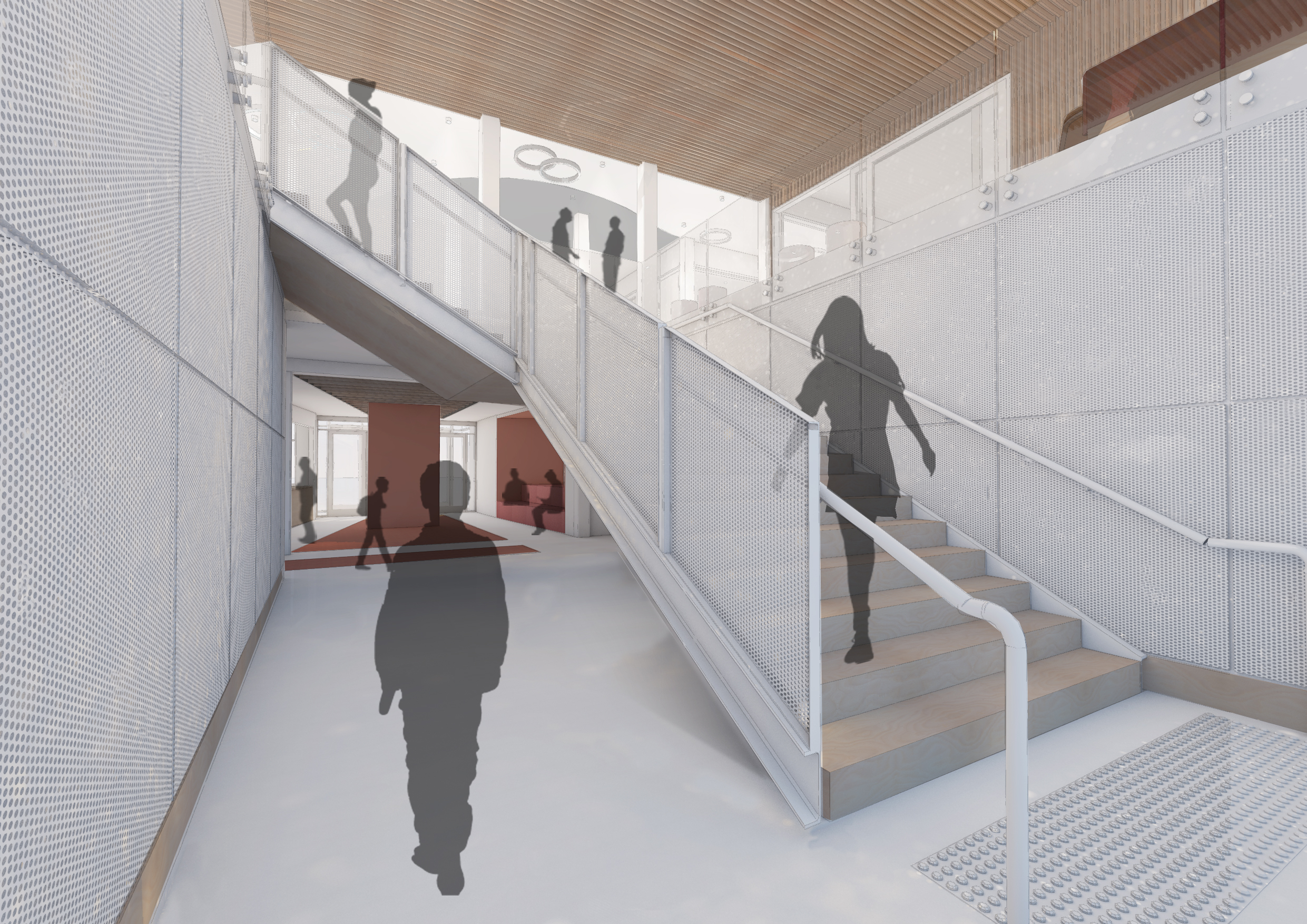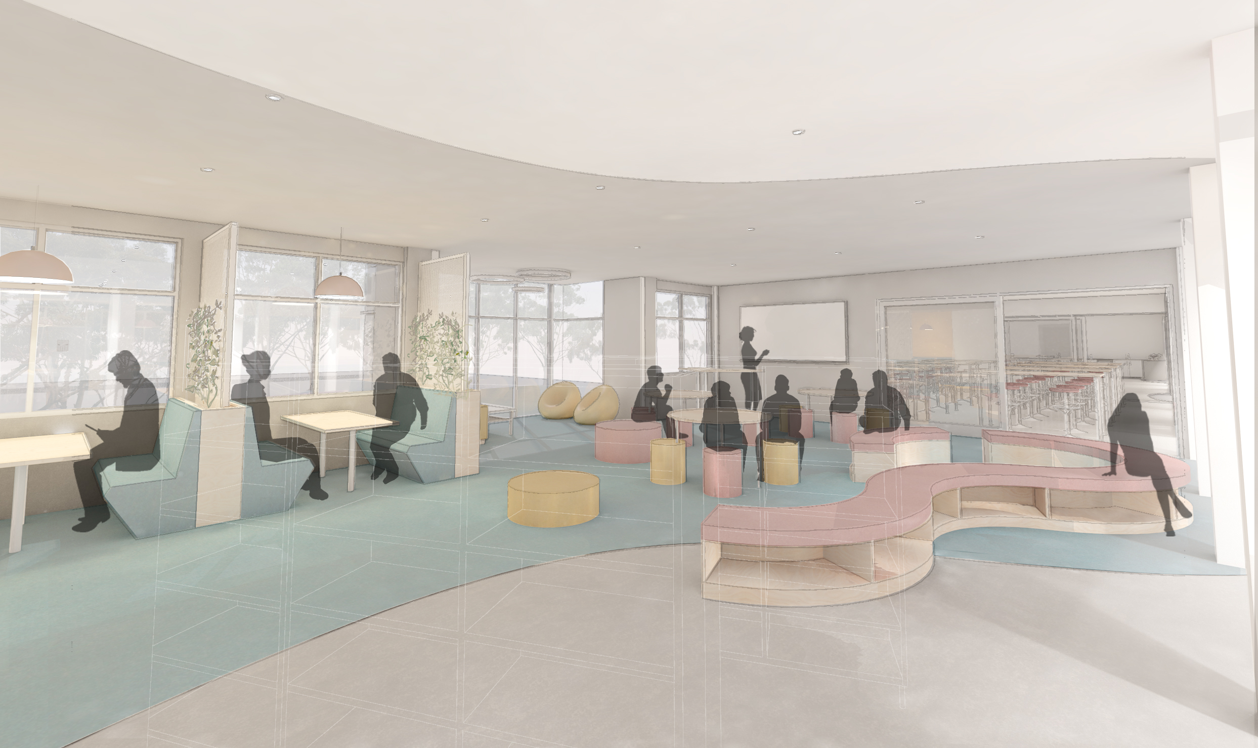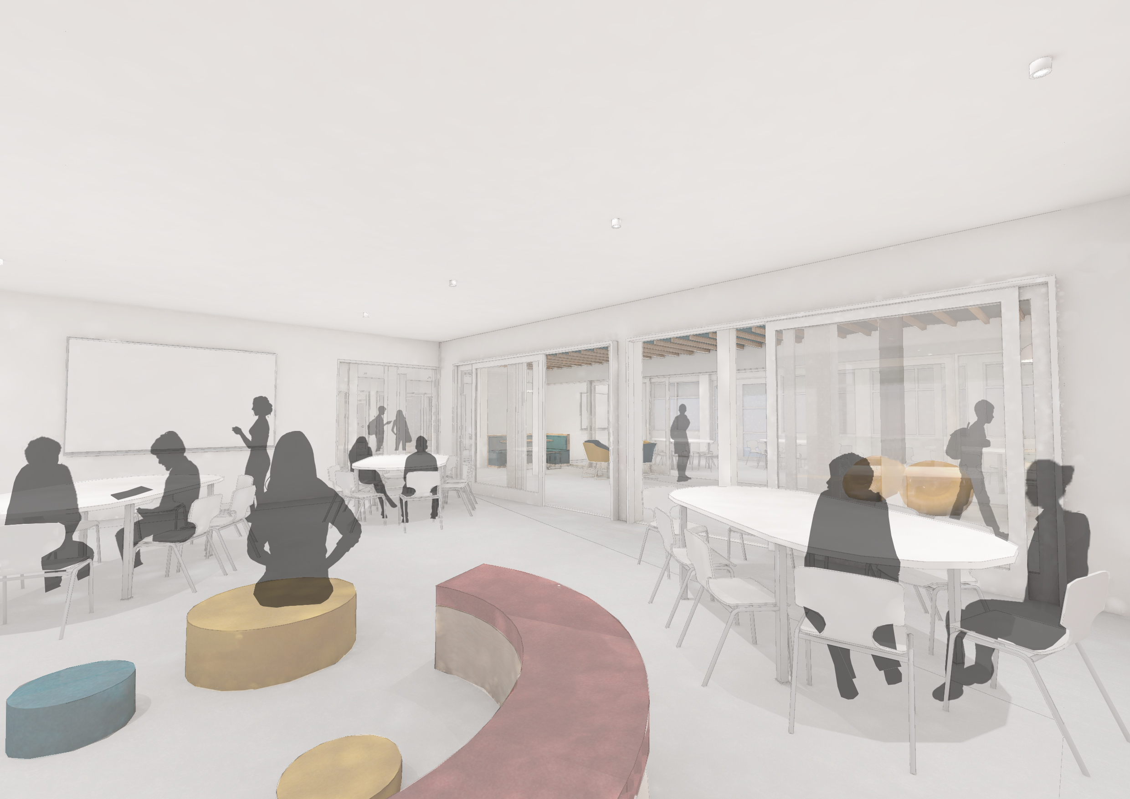Christies Beach High School & Southern Vocational College has received a facility upgrade.
Key features of the upgrade include:
- Redeveloping 3 buildings to provide modern learning environments and provide additional capacity for the year 7 transition to high school. This includes refurbishment of the 2 levels of Senior School Science, Humanities and the re-located Resource Centre on the first level, as well as Student Services, Reception and Administration including a new Entry Foyer on the ground level. It also includes refurbishment of the ground floor of a building to accommodate the relocation of year 9 students and the refurbishment of the ground floor of another building to accommodate art studies.
- Upgrading of the front of the school to improve street appeal and presence within the Noarlunga Regional Centre, including landscaping to create a pedestrian plaza and upgrade of the south façade of the main building to include the removal of the concrete awnings and the attachment of a decorative skin of mesh and translucent panels.
- A seismic upgrade to a building, including additional steel bracing.
- Formalisation of additional staff car parks and installation of external lighting.
- Demolition of aged infrastructure.
Budget
$7.42m
Architect
Flightpath Architects Pty Ltd
Builder
Pike Constructions Pty Ltd
Project timeline
Construction completed
Architect appointed
Builder appointed
Construction commenced
Construction completed
