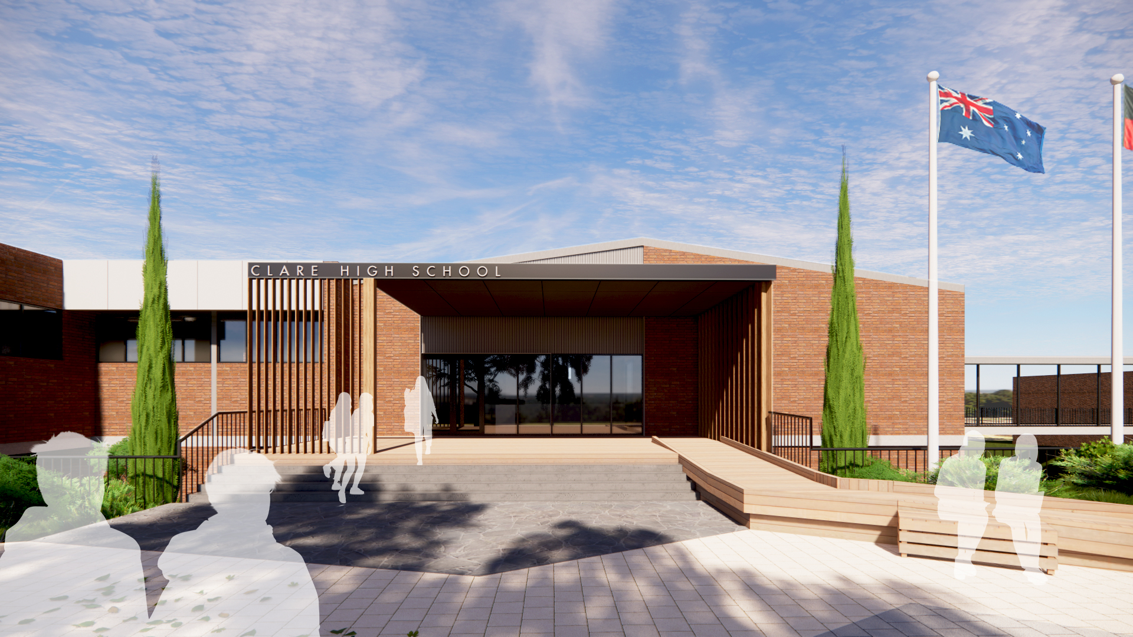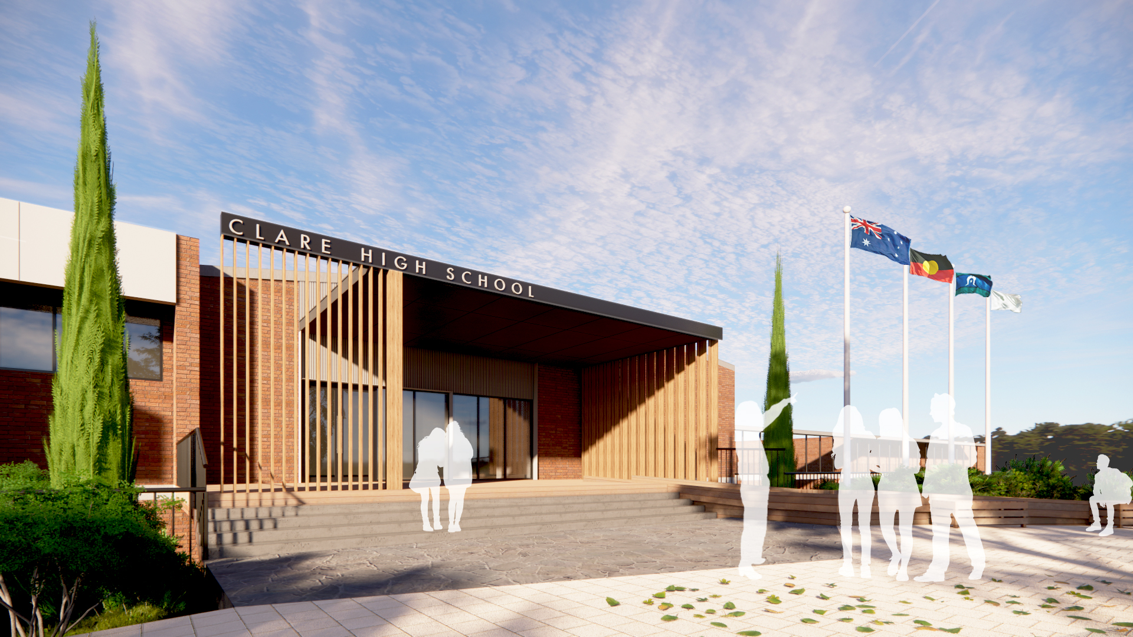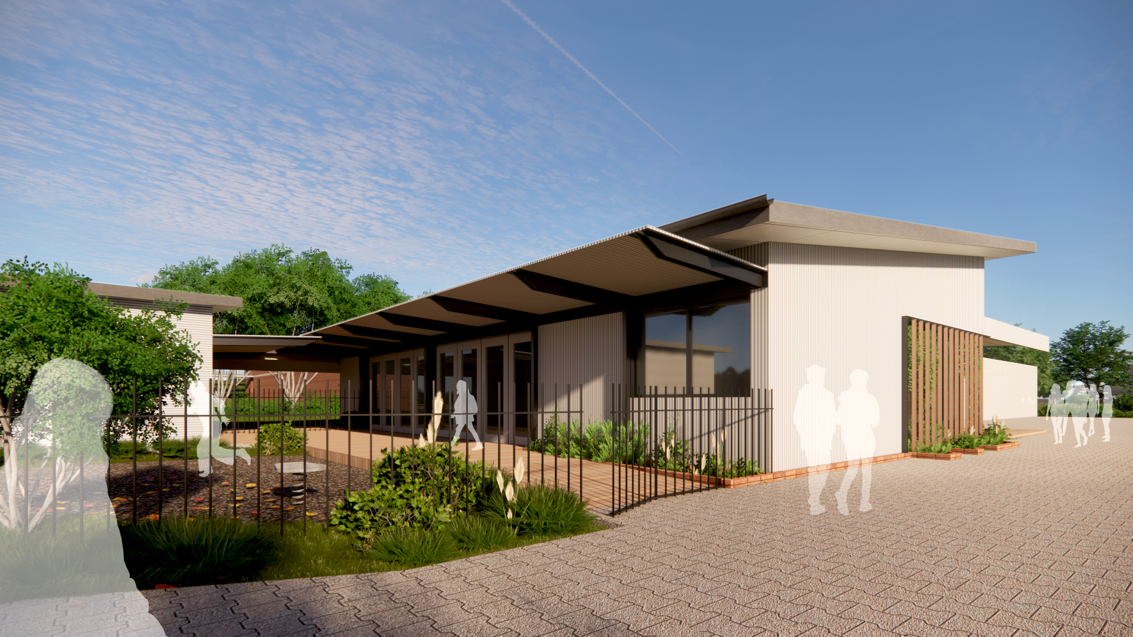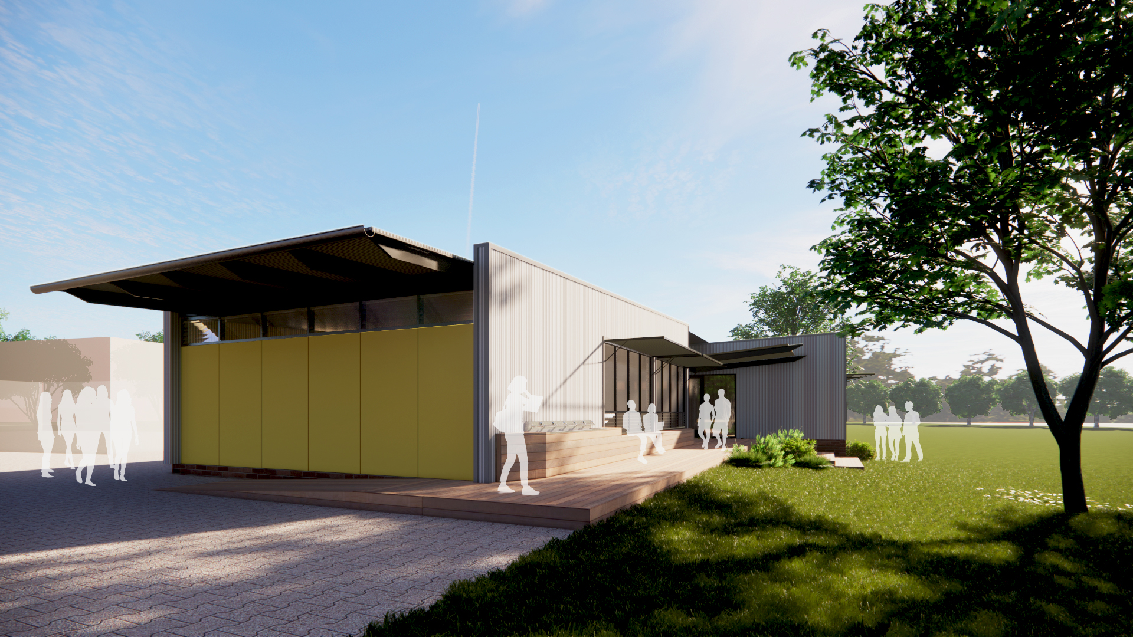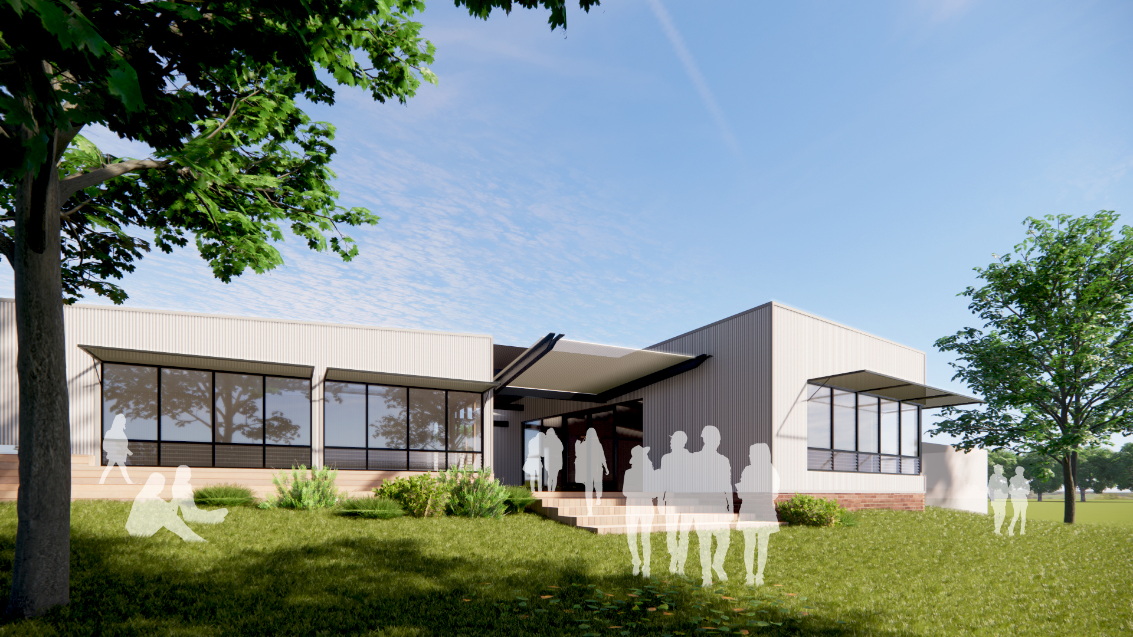Clare High School has received a facility upgrade.
Key features of the upgrade include:
- construction of a new permanent modular agriculture studies building with a veranda
- refurbishment of the special education facility including a new veranda
- refurbishment of student toilets, reception and administration
- resurfacing the existing courts and construction of a new covered outdoor learning area
- improve the front of school façade and main entry point.
Budget
$5.03m
Architect
Das Studio
Builder
Sarah Constructions
Project timeline
Construction completed
Architect appointed
Builder appointed
Construction commenced
Construction completed
