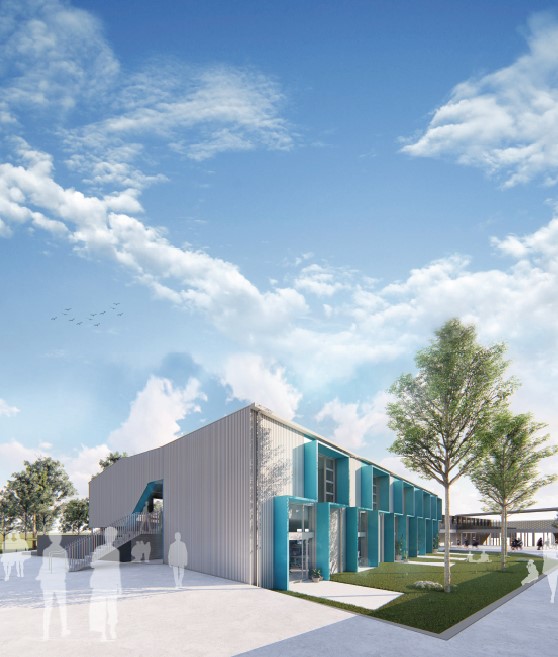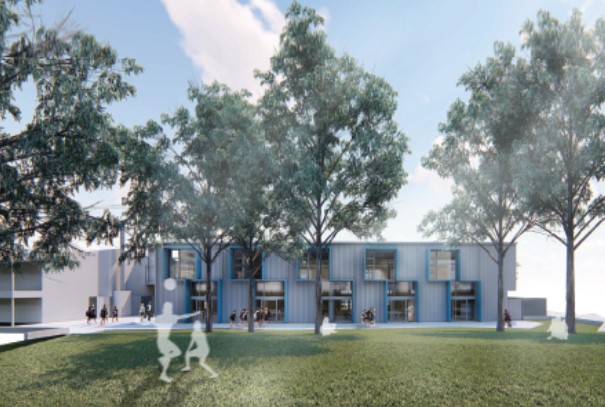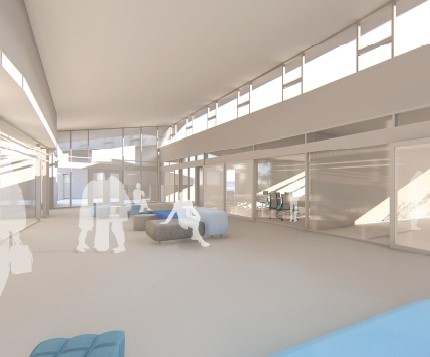Craigmore High School has undergone a facility upgrade.
Key features of the upgrade include:
- a new 2 storey learning centre with general learning areas, a dance studio, visual arts, music rooms, breakout spaces and staff preparation
- upgrade and extension of existing gymnasium to include air conditioning and 3 new learning spaces
- provision of additional toilets to accommodate students and staff
- refurbishment of existing toilets and student change room facilities
- provision of new modular building
- new equitable access to several buildings
- demolition of ageing infrastructure.
Budget
$12m
Architect
Tridente Architects Pty Ltd
Builder
Hutchinson Builders Pty Ltd
Project timeline
Construction completed
Architect appointed
Builder appointed
Construction commenced
Construction completed





