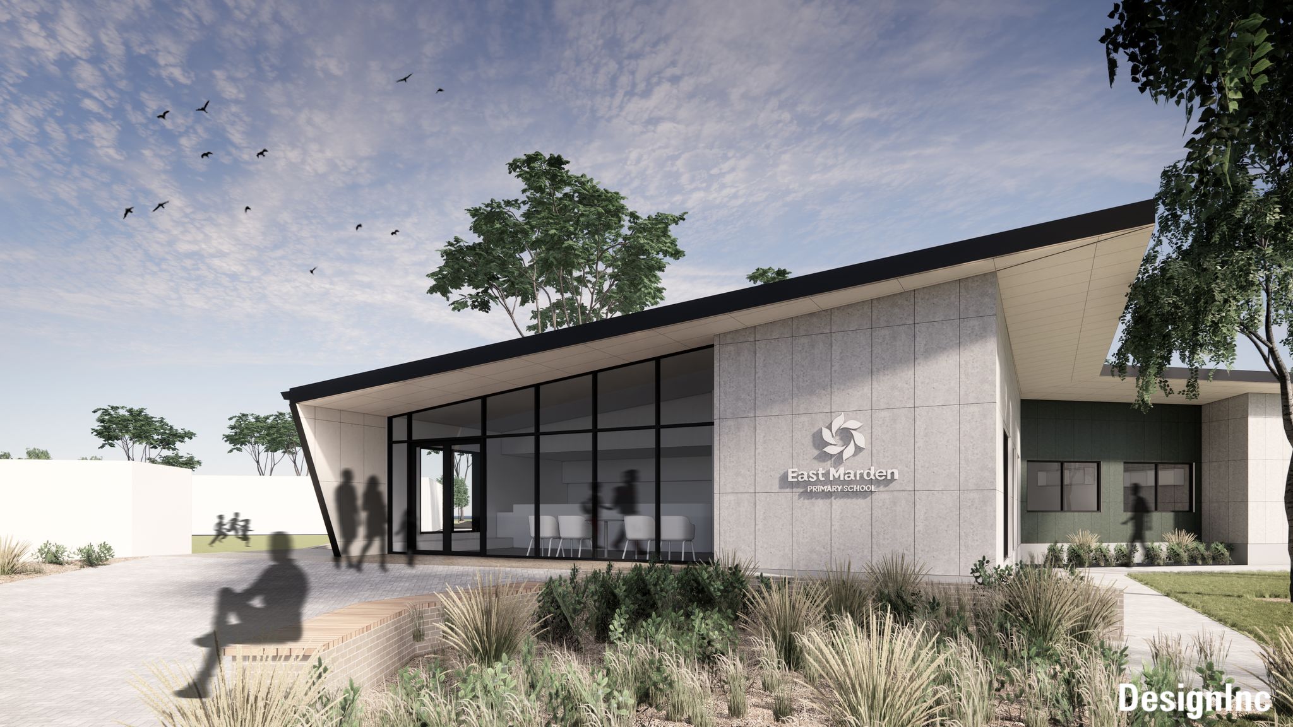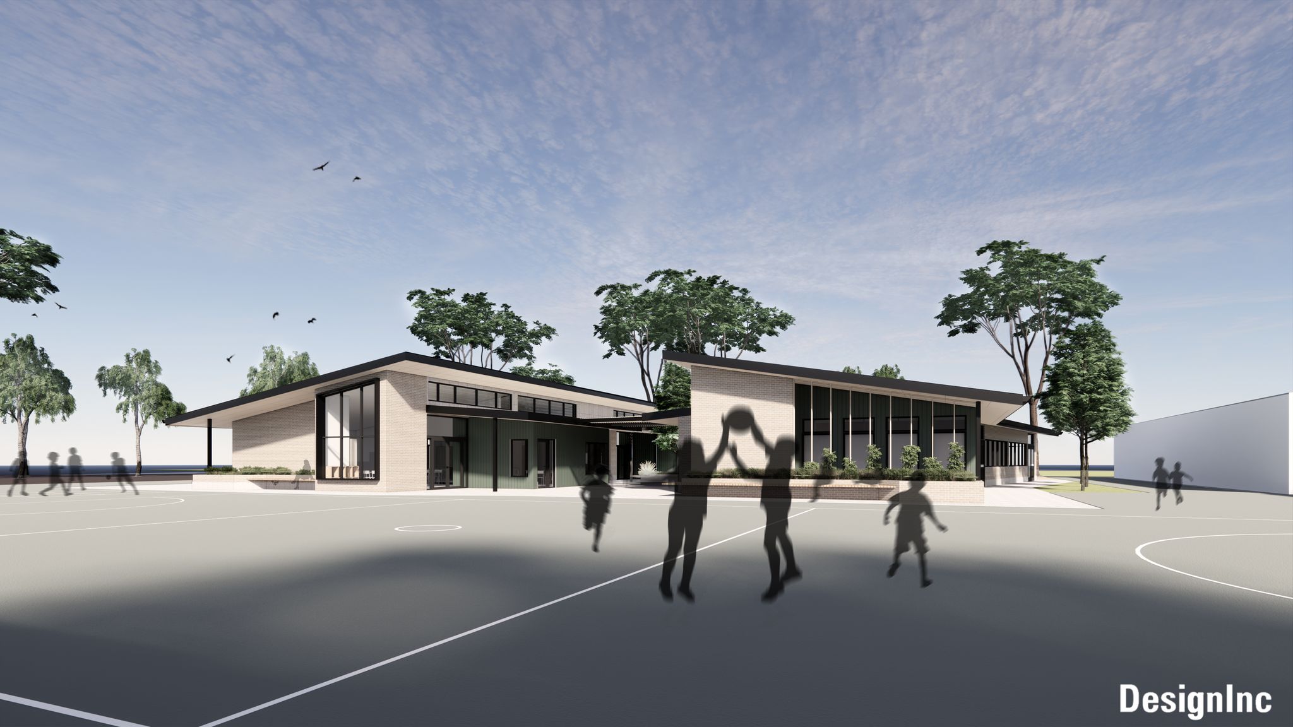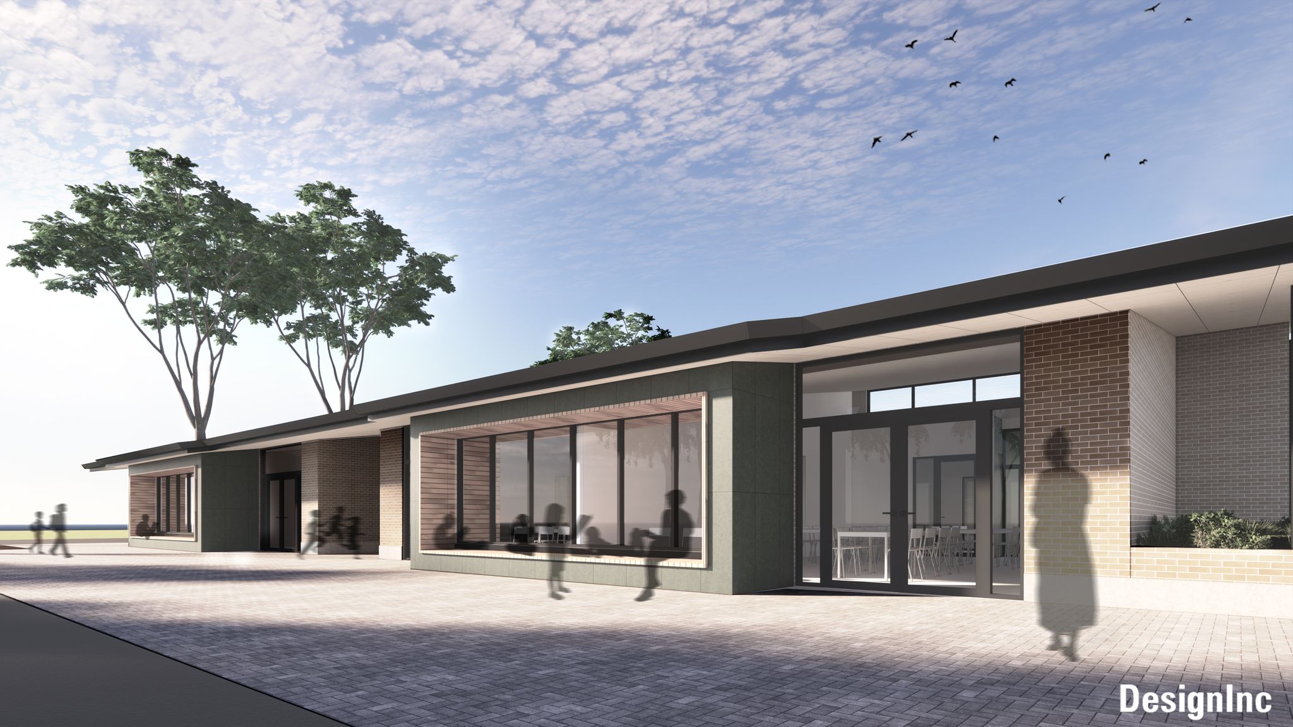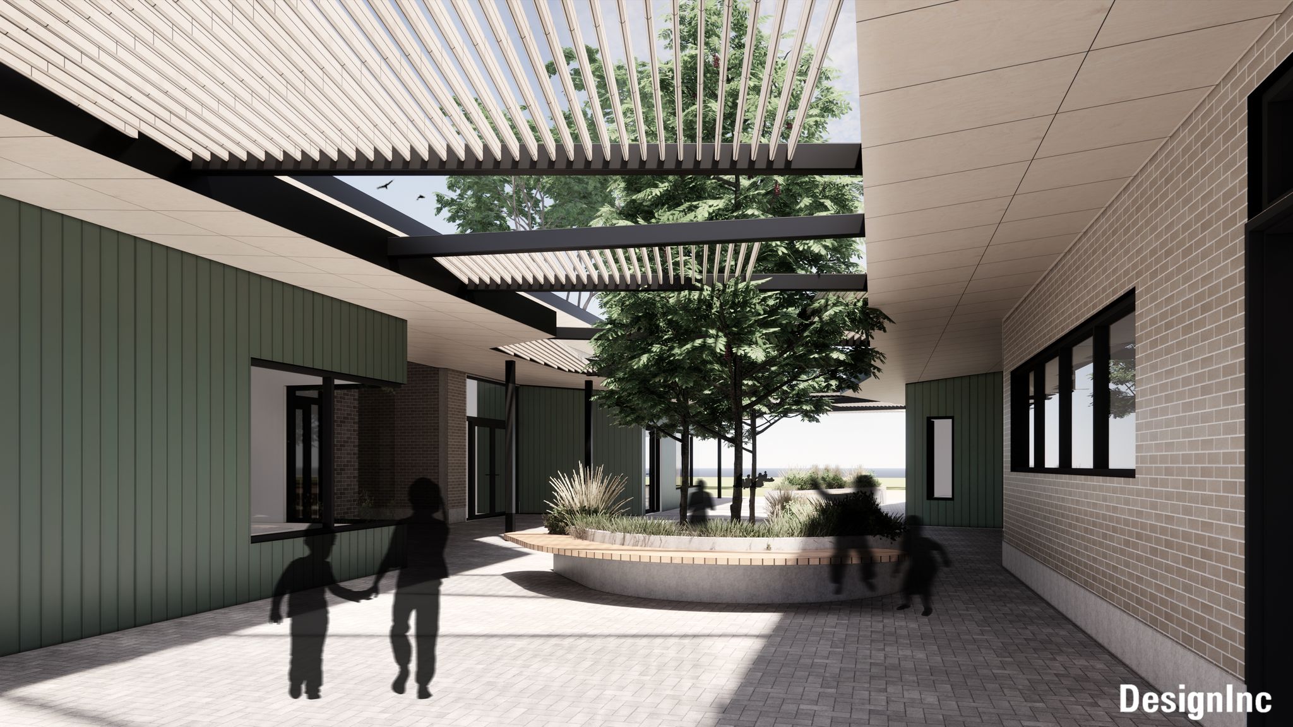East Marden Primary School is undergoing a facility upgrade.
Key features of the upgrade include:
- new administration building with a reception/foyer, leadership offices, meeting rooms, staff preparation space, a staff room, and unisex staff and student amenities
- 2 new buildings comprising general learning areas, withdrawal areas, teacher preparation space, and unisex student amenities
- demolition of ageing infrastructure.
Budget
$8.91m
Architect
DesignInc Adelaide
Builder
Fusco Constructions
Project timeline
Construction commenced
Architect appointed
Builder appointed
Construction commenced
Construction completed






