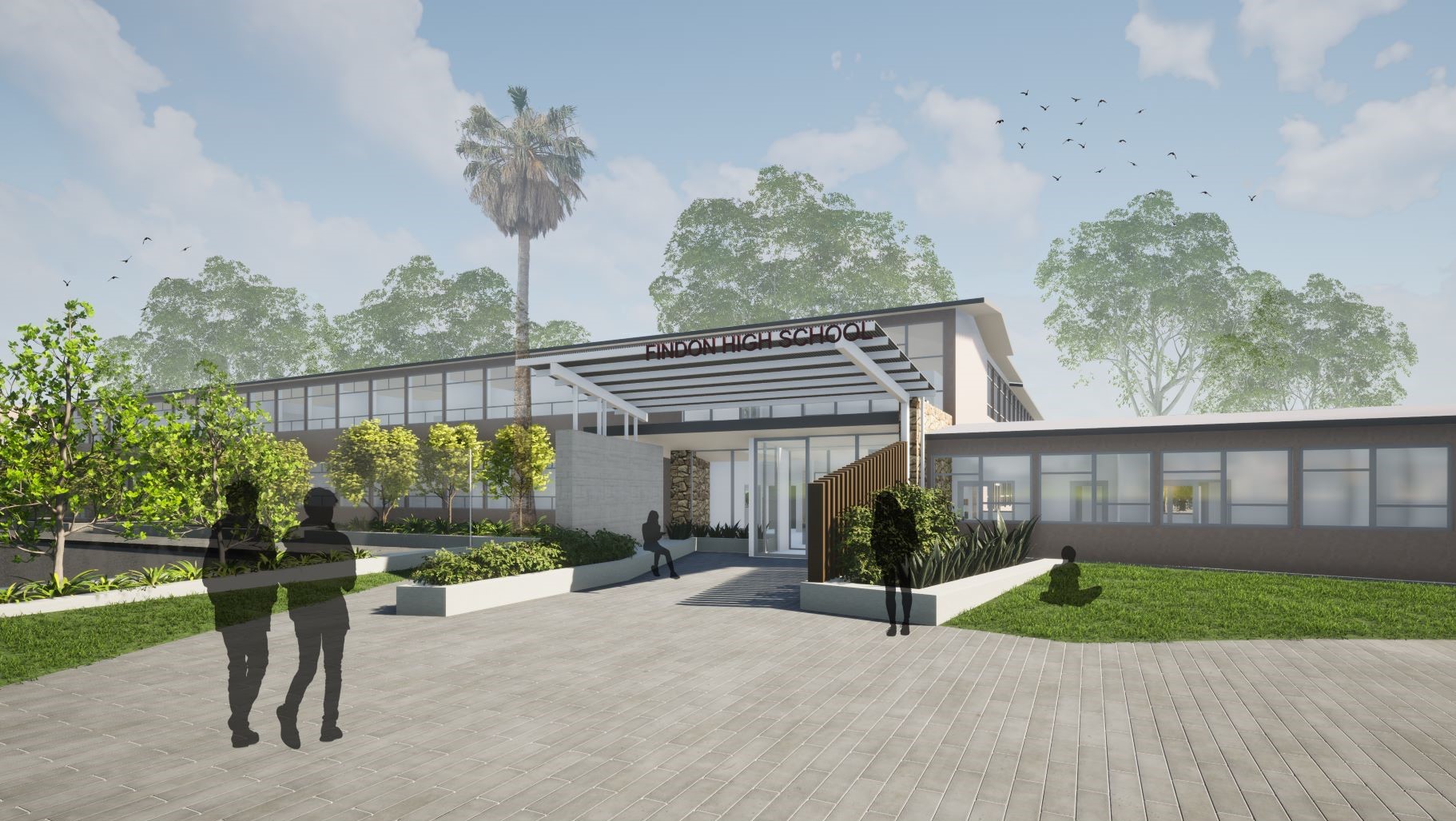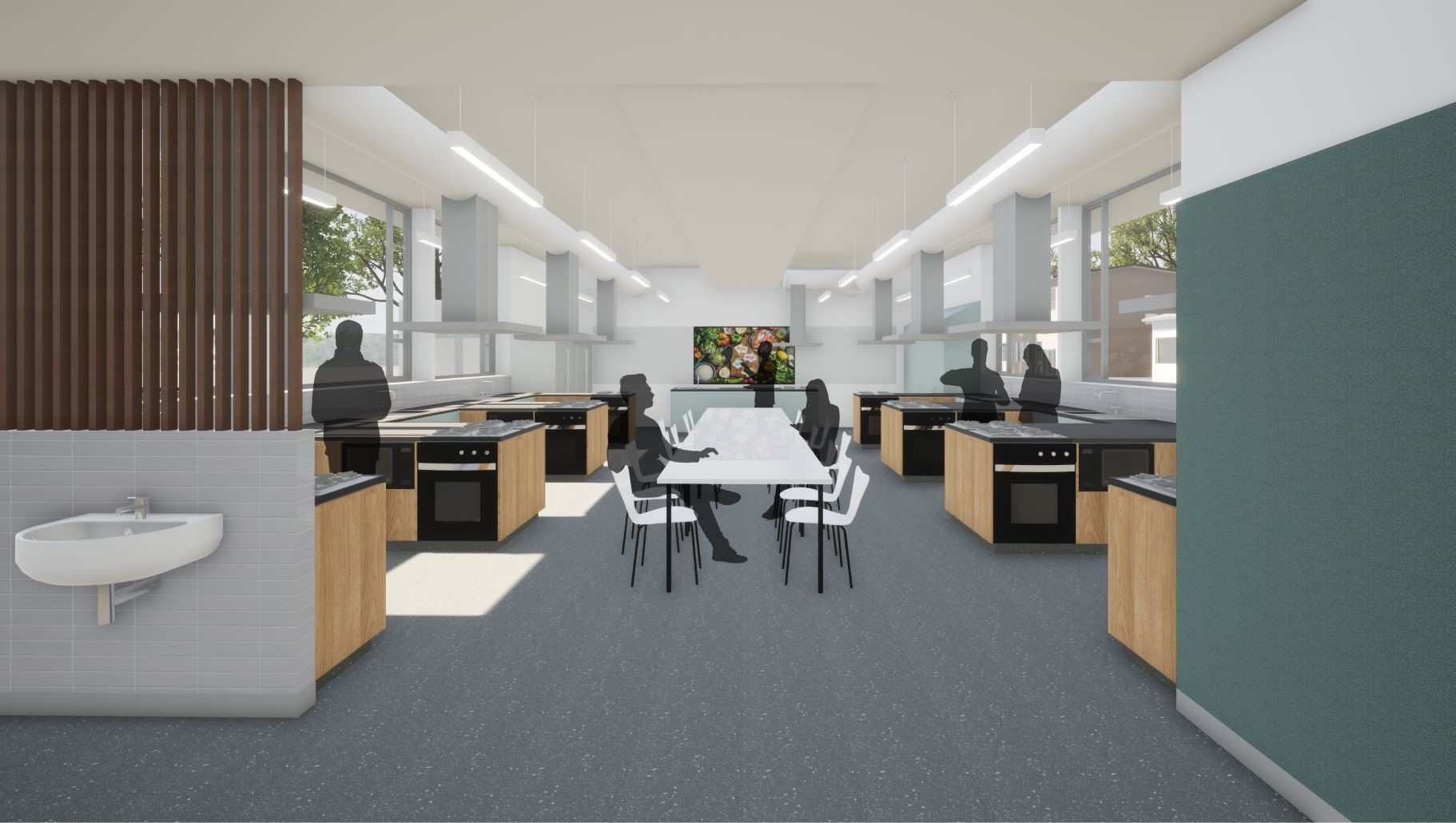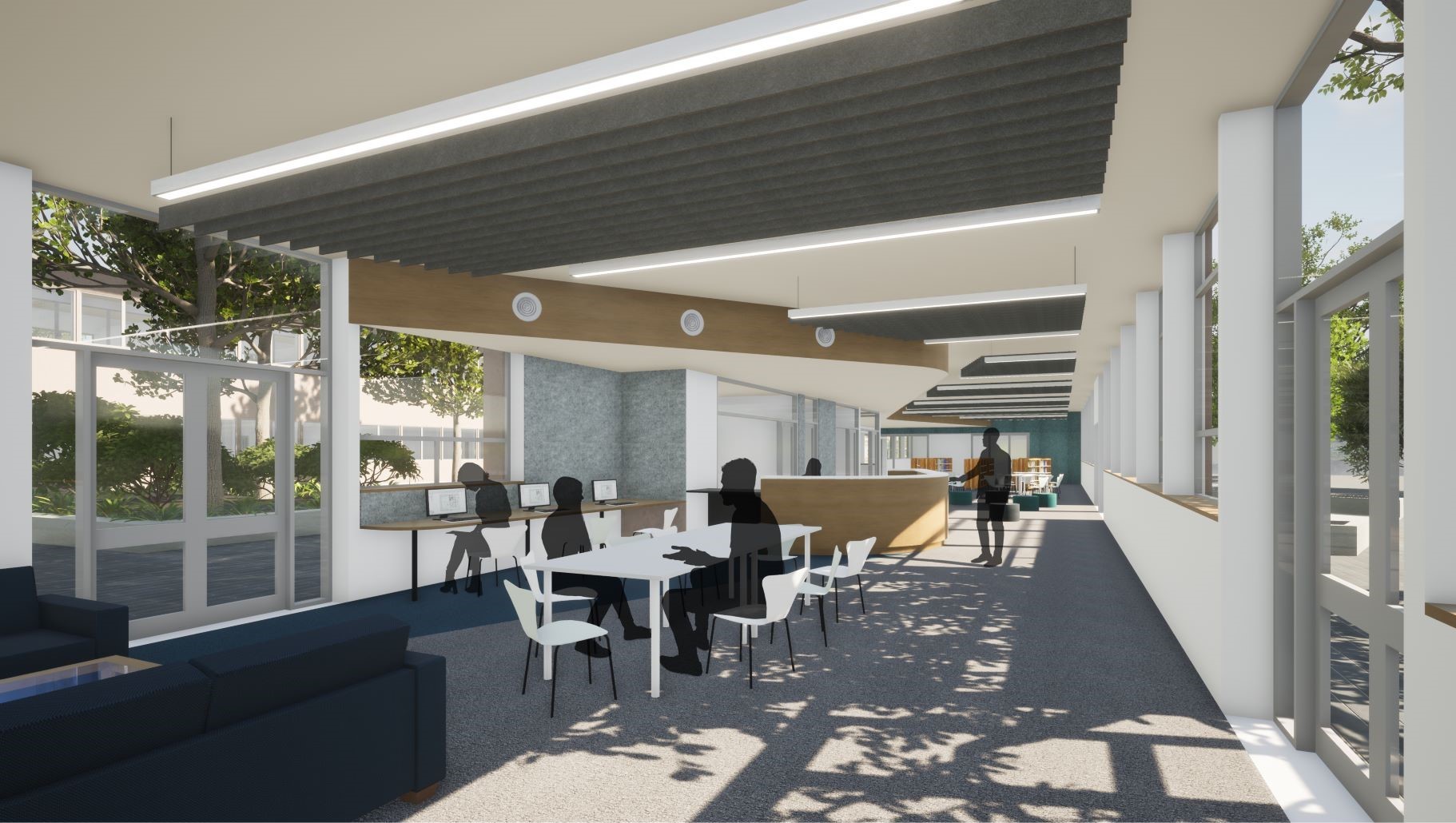Findon High School has received a facility upgrade.
Key features of the upgrade include:
- refurbishment of specialist learning areas, including food technology, textile design, digital design and art
- providing outdoor connection for the disability unit
- creating an advanced manufacturing learning area
- creating a STEAM (Science, Technology, Engineering, Art and Mathematics) learning area
- relocating the resource centre, music and drama learning areas to newly refurbished areas
- refurbishing student amenities
- service upgrades including ICT, security and fire compliancy
- landscaping
- demolition of aged accommodation.
Budget
$10m
Architect
Phillips/Pilkington Architects
Builder
Schiavello Construction
Project timeline
Construction completed
Architect appointed
Builder appointed
Construction commenced
Construction completed





