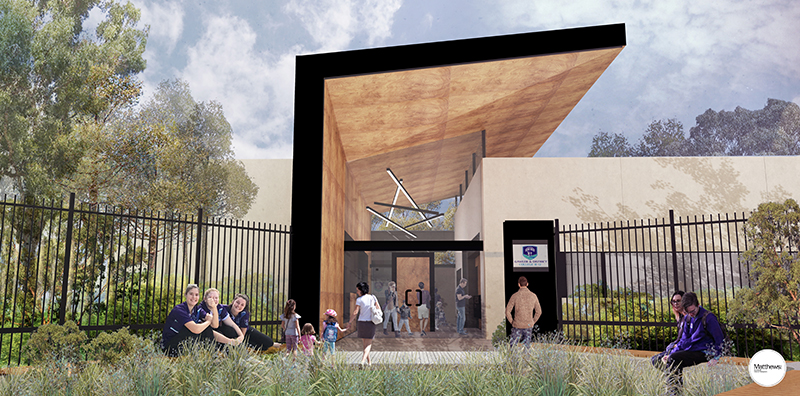Gawler and District College B-12 has undergone a facility upgrade.
Key features of the upgrade include:
- construction of a new special education building for incorporating 2 learning areas plus withdrawal spaces, teacher preparation and accessible amenities
- construction of 2 new buildings and covered assembly point incorporating 2 dance areas, performance stage, physical education office and amenities
- construction of a new ‘parent portal’ building incorporating administration offices, reception/lobby area and amenities
- creation of a new main entrance area improving street presence
- removing aged transportable buildings and asbestos
- refurbishing the administration facility, student support areas and general learning areas.
Budget
$10m
Architect
Matthews Architects
Builder
Romaldi Constructions
Project timeline
Construction completed
Architect appointed
Builder appointed
Construction commenced
Construction completed



