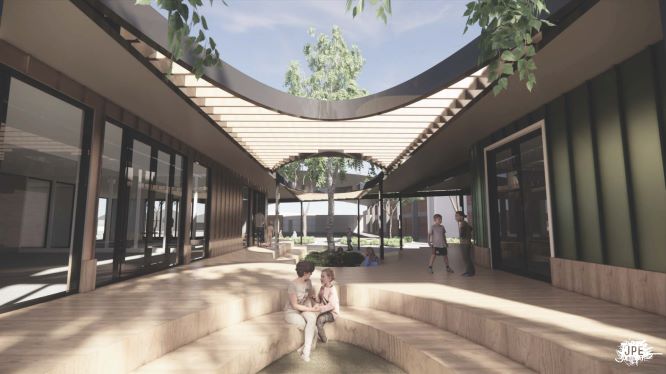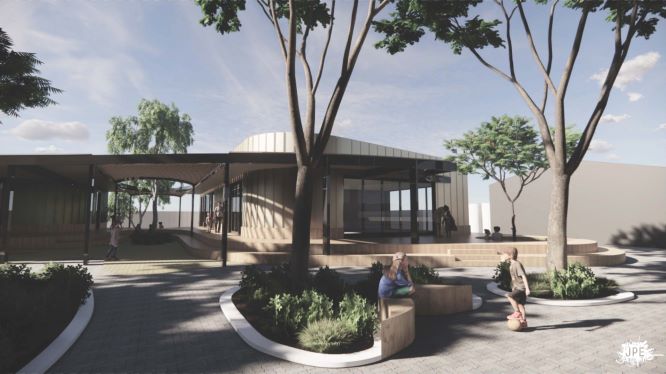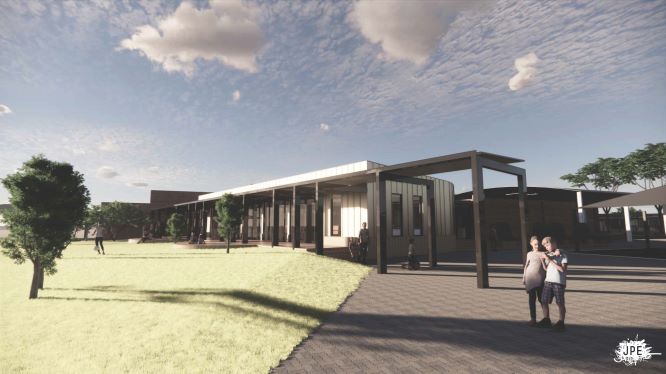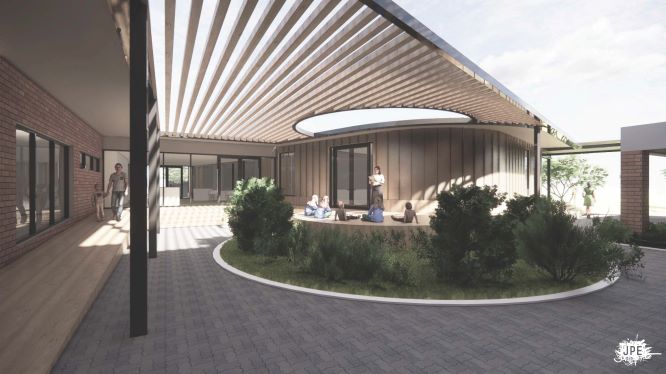Glenelg Primary School is undergoing a facility upgrade.
Key features of the upgrade include:
- construction of a new modular building which provides general learning areas, serviced learning areas, and outdoor teaching spaces
- construction of a new modular building which provides new administration spaces, a service learning area, support spaces and outdoor learning spaces
- refurbishment of library and staff room to provide updated staff accommodation
- provision of a new lift to service an existing 2 storey building
- demolition of aged relocatable accommodation.
Budget
$7m
Architect
JPE Design Studio
Builder
Sarah Construction
Project timeline
Construction commenced
Architect appointed
Builder appointed
Construction commenced
Construction completed






