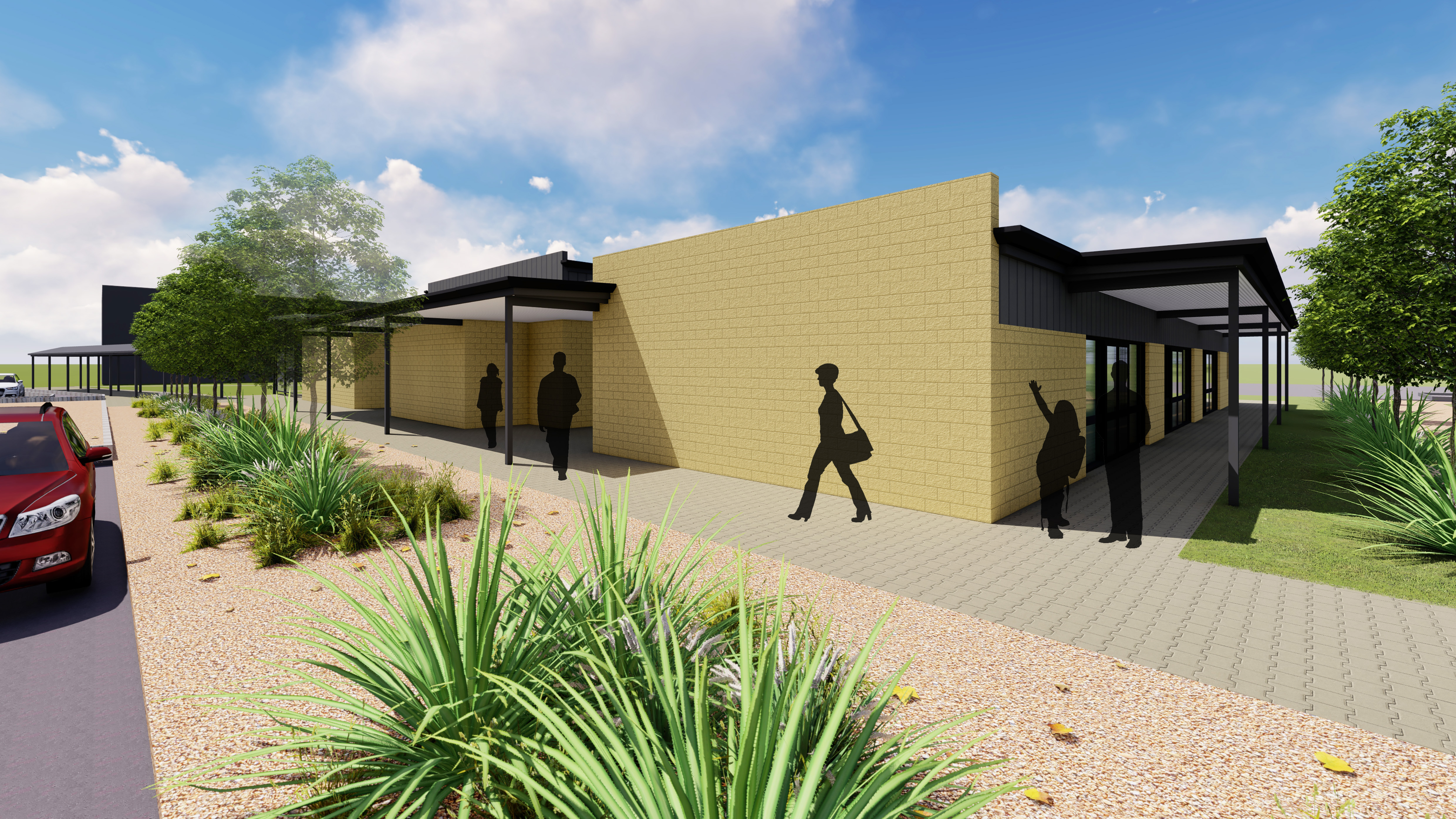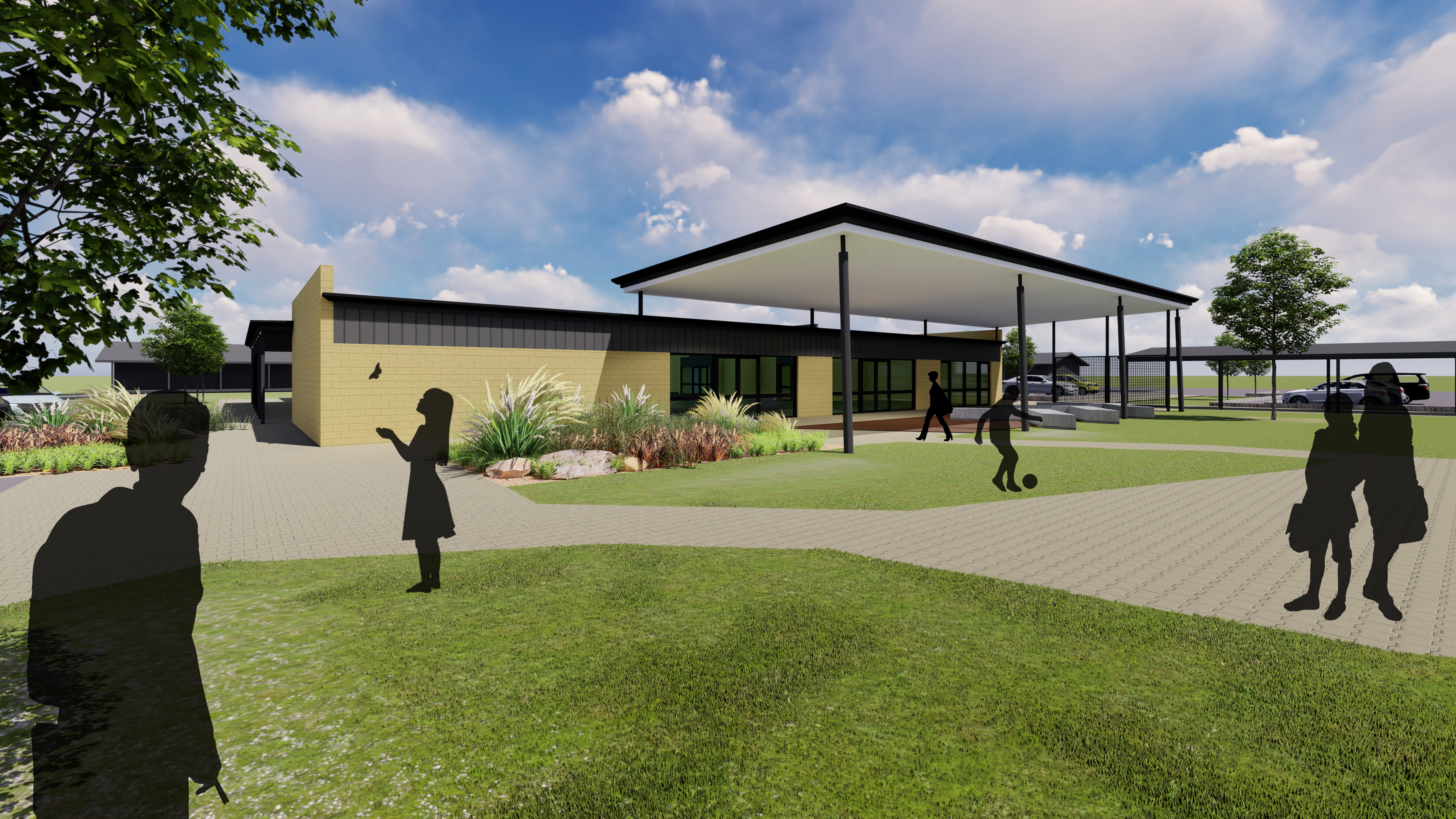Grant High School has undergone a facility upgrade.
Key features of the upgrade include:
- additional learning areas including a science lab and art room in an existing building
- removing aged transportable buildings with asbestos
- construction of a new building to house a performing arts facility, general learning areas and a new canteen
- new student courtyard hub with covered outdoor areas for individual and group study.
Budget
$7m
Architect
Brown Falconer Group
Builder
Kennett
Project timeline
Construction completed
Architect appointed
Builder appointed
Construction commenced
Construction completed




