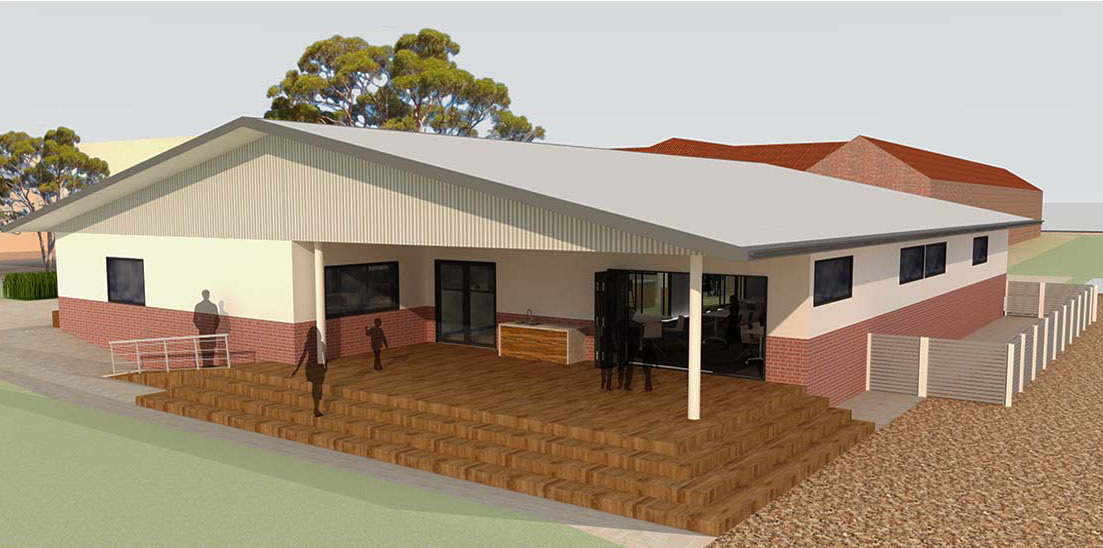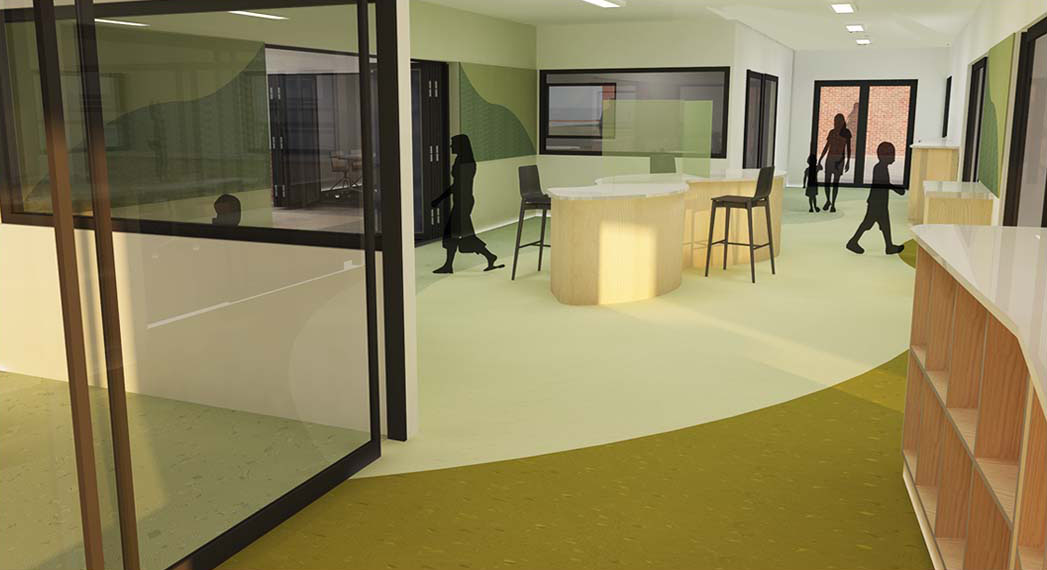Highgate School has undergone a facility upgrade.
Key features of the upgrade include:
- construction of a new single storey building comprising of general learning areas, serviced learning area, breakout spaces and covered outdoor learning areas, for housing additional junior primary cohorts
- construction of a single storey, multi-functional building that improves on the street presence of the school - this building comprises general learning areas, a new kitchen, covered outdoor learning areas, and other support spaces
- new landscaped areas, access ways, and associated upgrades
- demolition of ageing infrastructure.
Budget
$5.17m
Architect
Totalspace Design Pty Ltd
Builder
Brimblecombe Builders
Project timeline
Construction completed
Architect appointed
Builder appointed
Construction commenced
Construction completed




