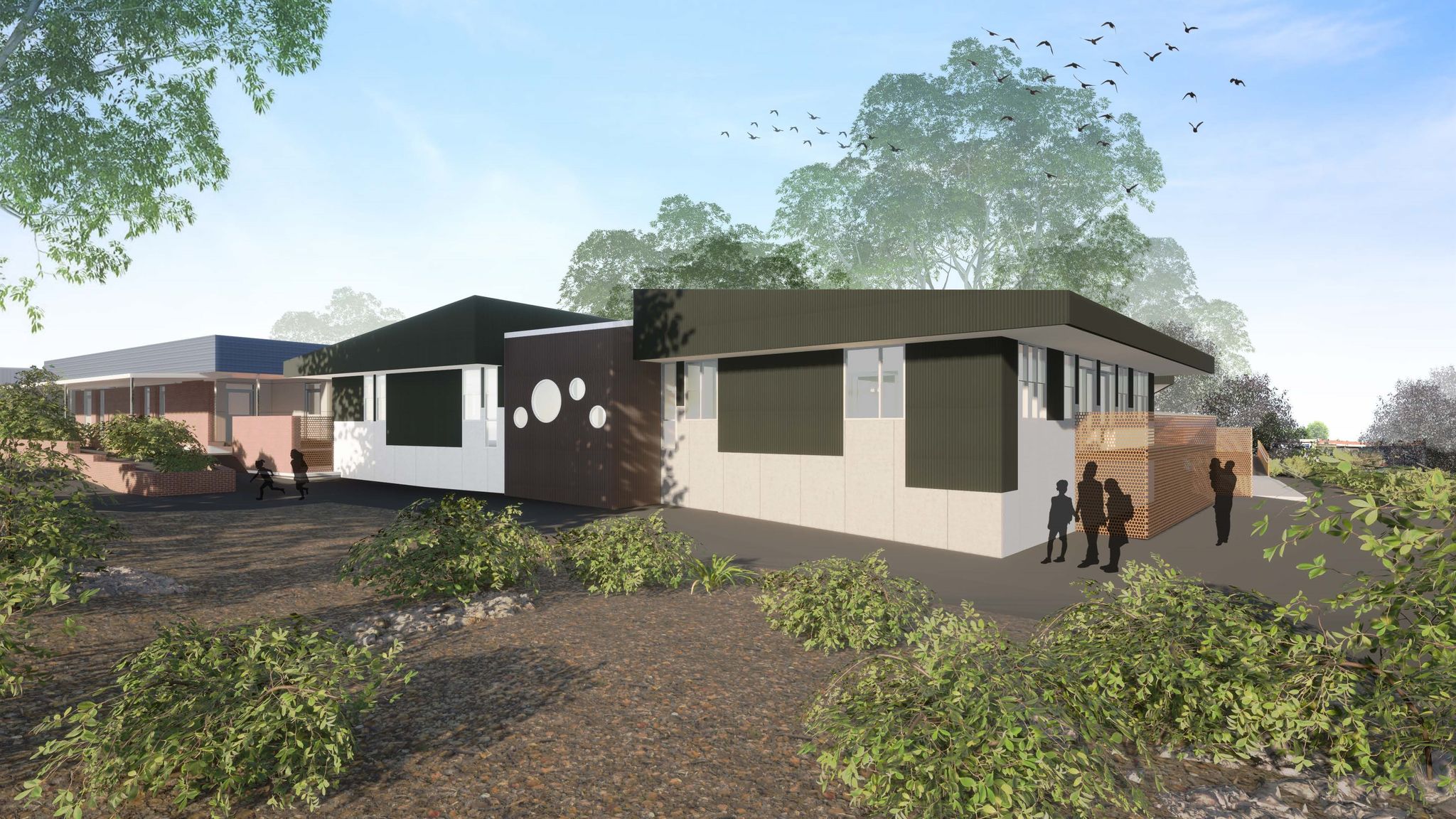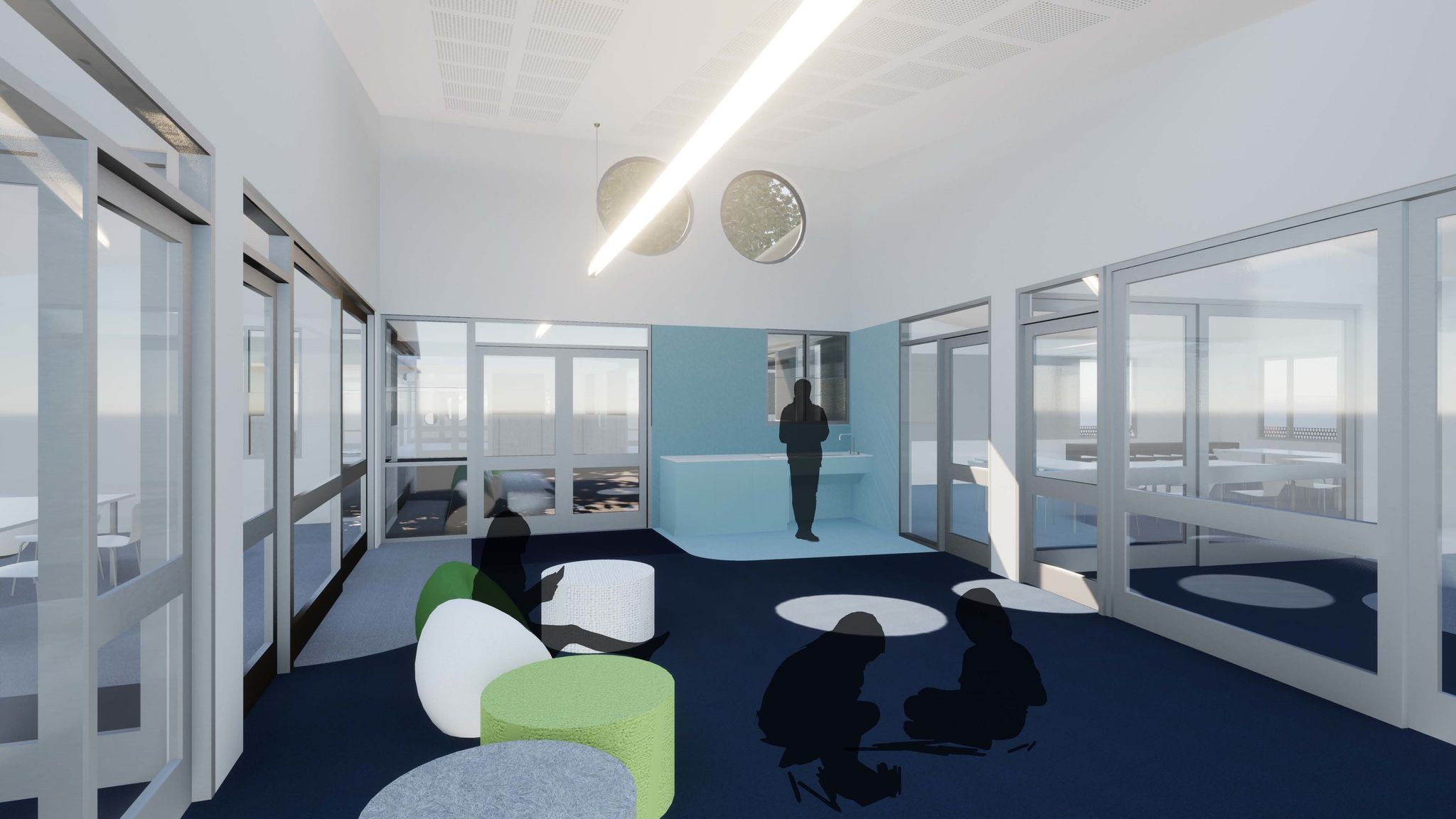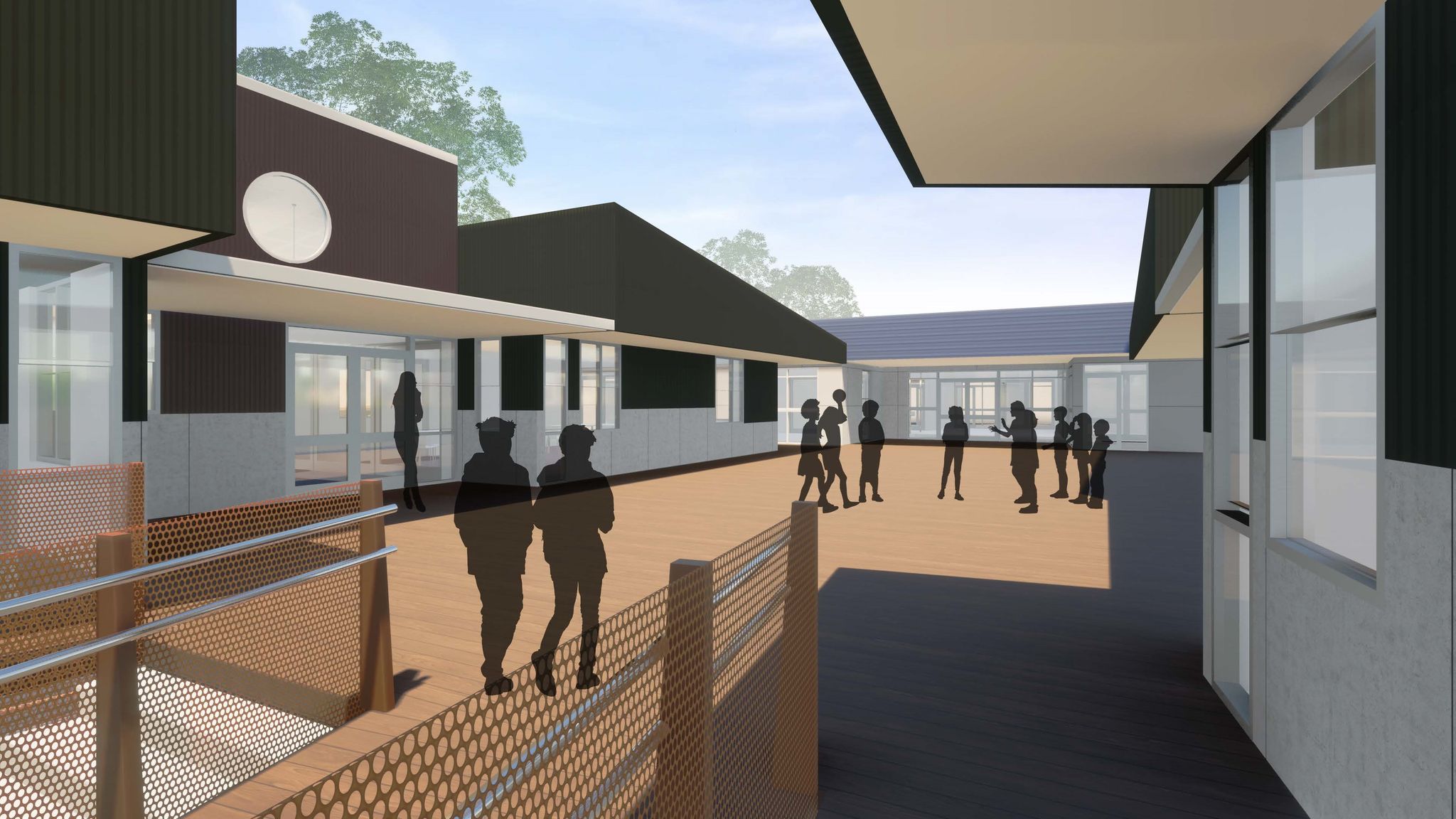Magill School is undergoing a facility upgrade.
Key features of the upgrade include:
- construction of 2 new buildings providing general learning areas, breakout spaces, withdrawal and wet areas
- refurbishment of a portion of an existing building providing general learning areas, breakout spaces, withdrawal and wet areas, staff and student amenities, teacher preparation space and storage
- external works including a car park upgrade and a new paved entry pathway
- demolition of ageing infrastructure.
Budget
$7.25m
Architect
Phillips/Pilkington Architects
Builder
Sarah Build
Project timeline
Construction commenced
Architect appointed
Builder appointed
Construction commenced
Construction completed





