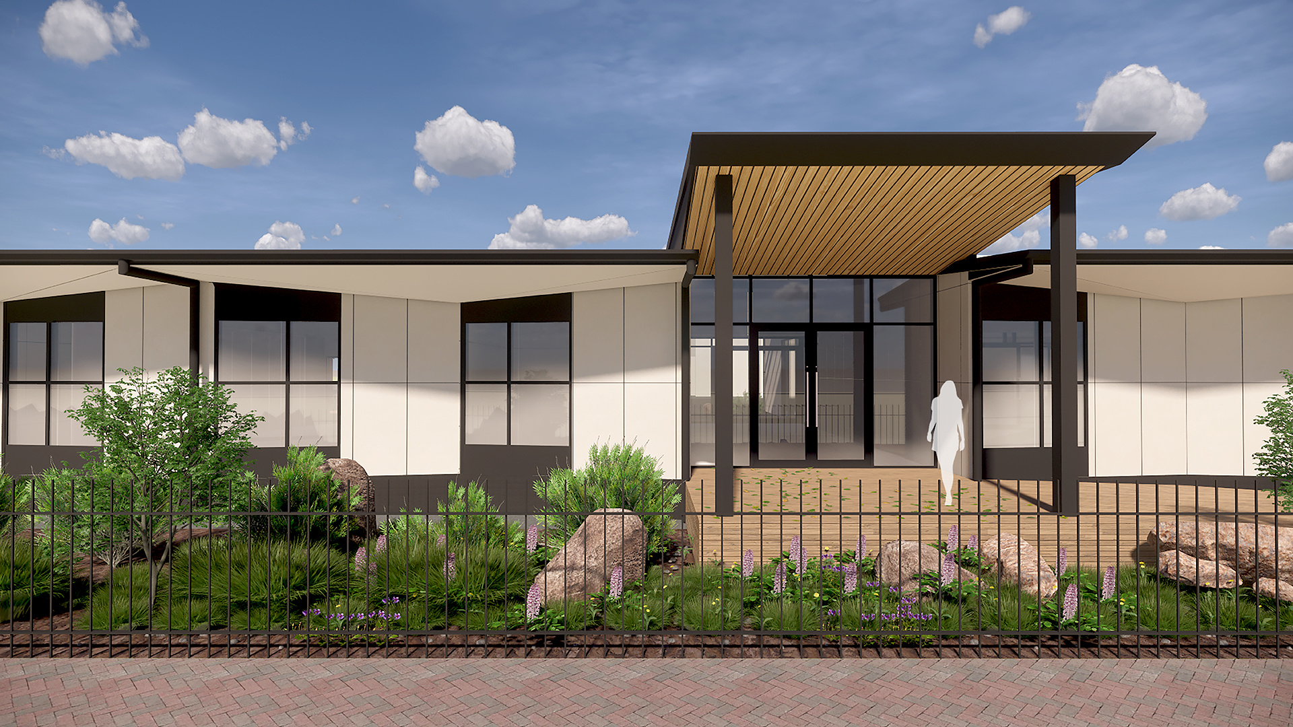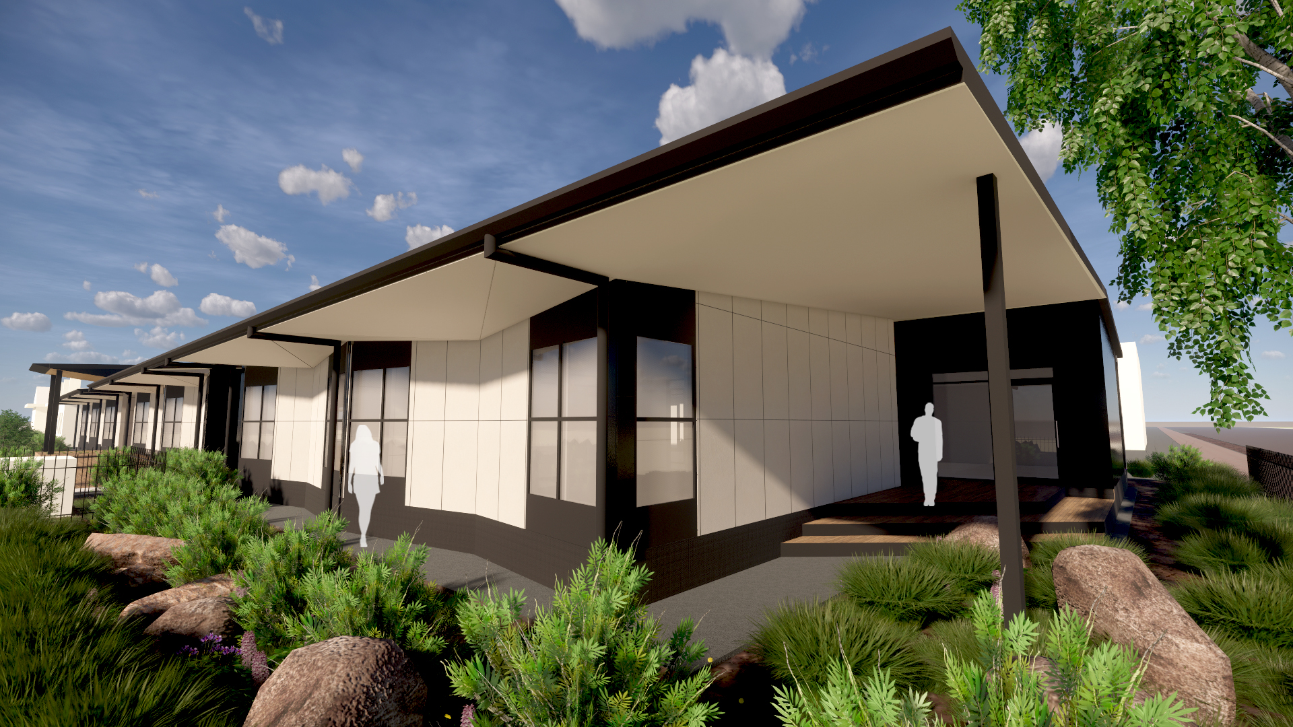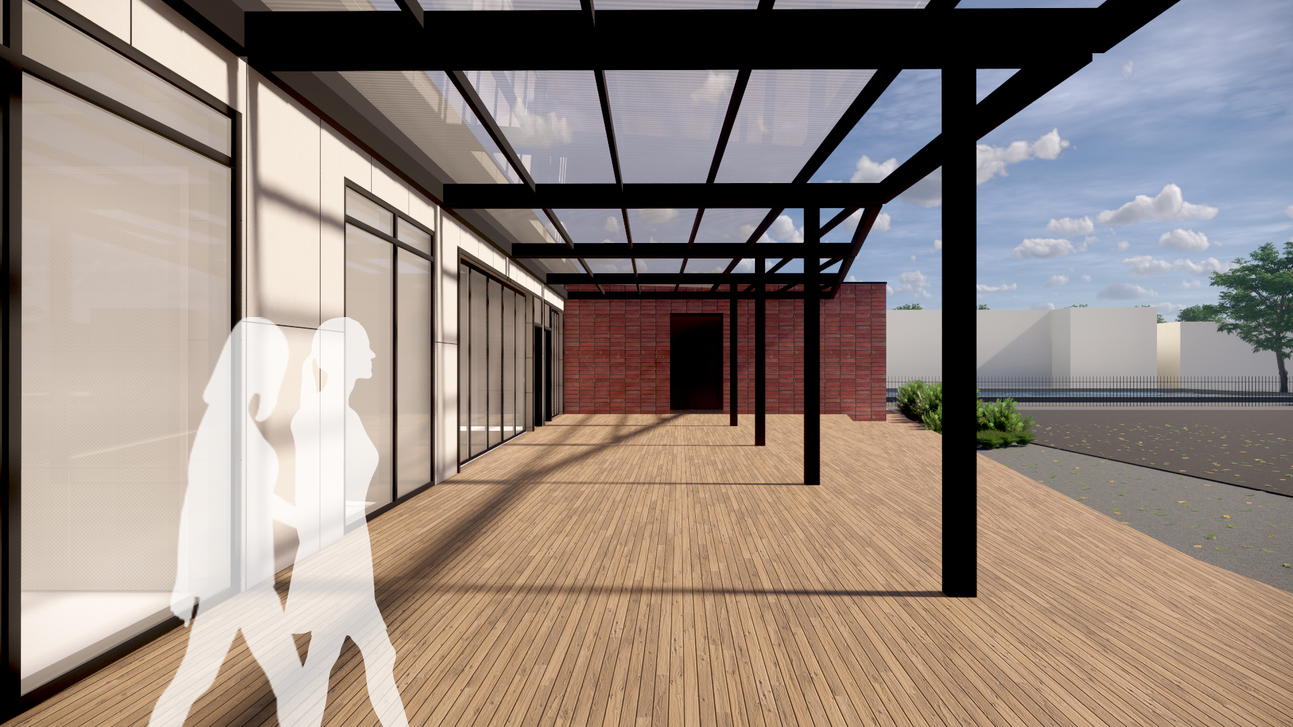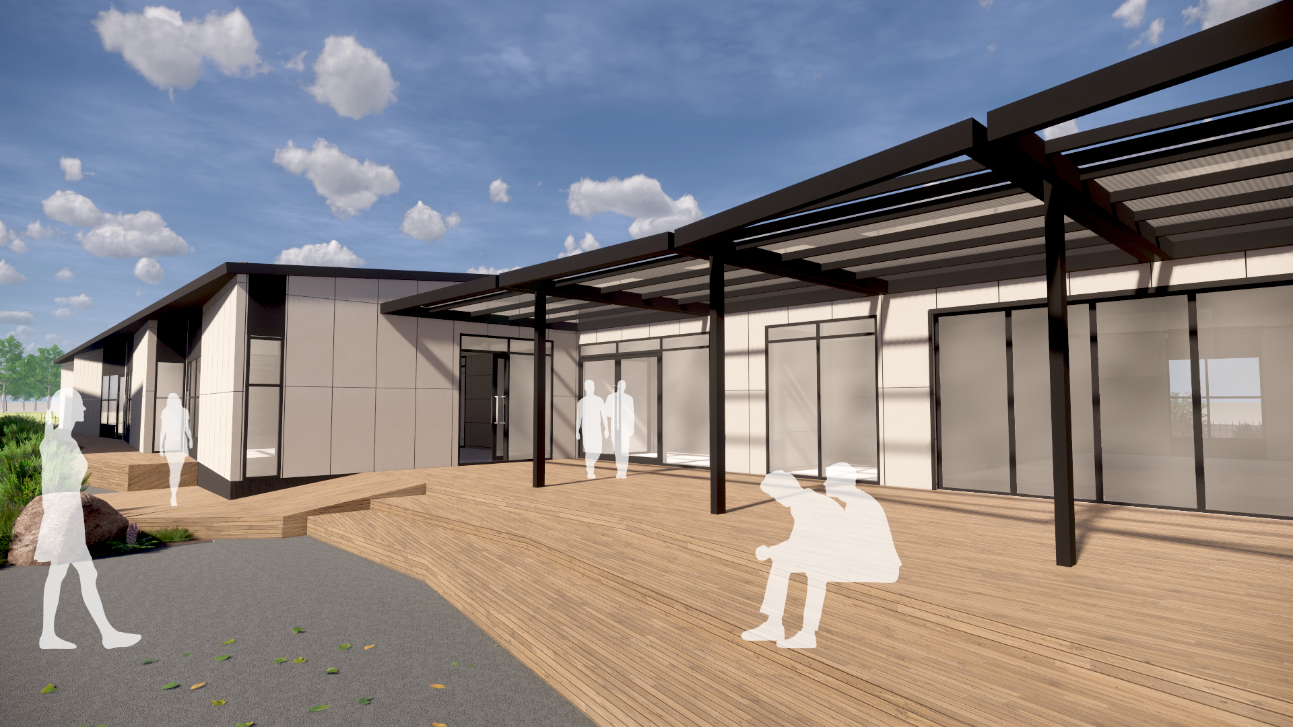Mitcham Girls High School has received a facility upgrade.
Key features of the upgrade include:
- a new modular building encompassing eight general learning areas, 2 multi-purpose spaces including a fitness centre, a small reception area, change room facility, student and access toilets, and external decking
- refurbishment of an existing building to create a dance studio
- relocation of the maintenance shed.
Budget
$6.15m
Architect
Das Studio
Builder
Fusco Constructions
Project timeline
Construction completed
Architect appointed
Builder appointed
Construction commenced
Construction completed






