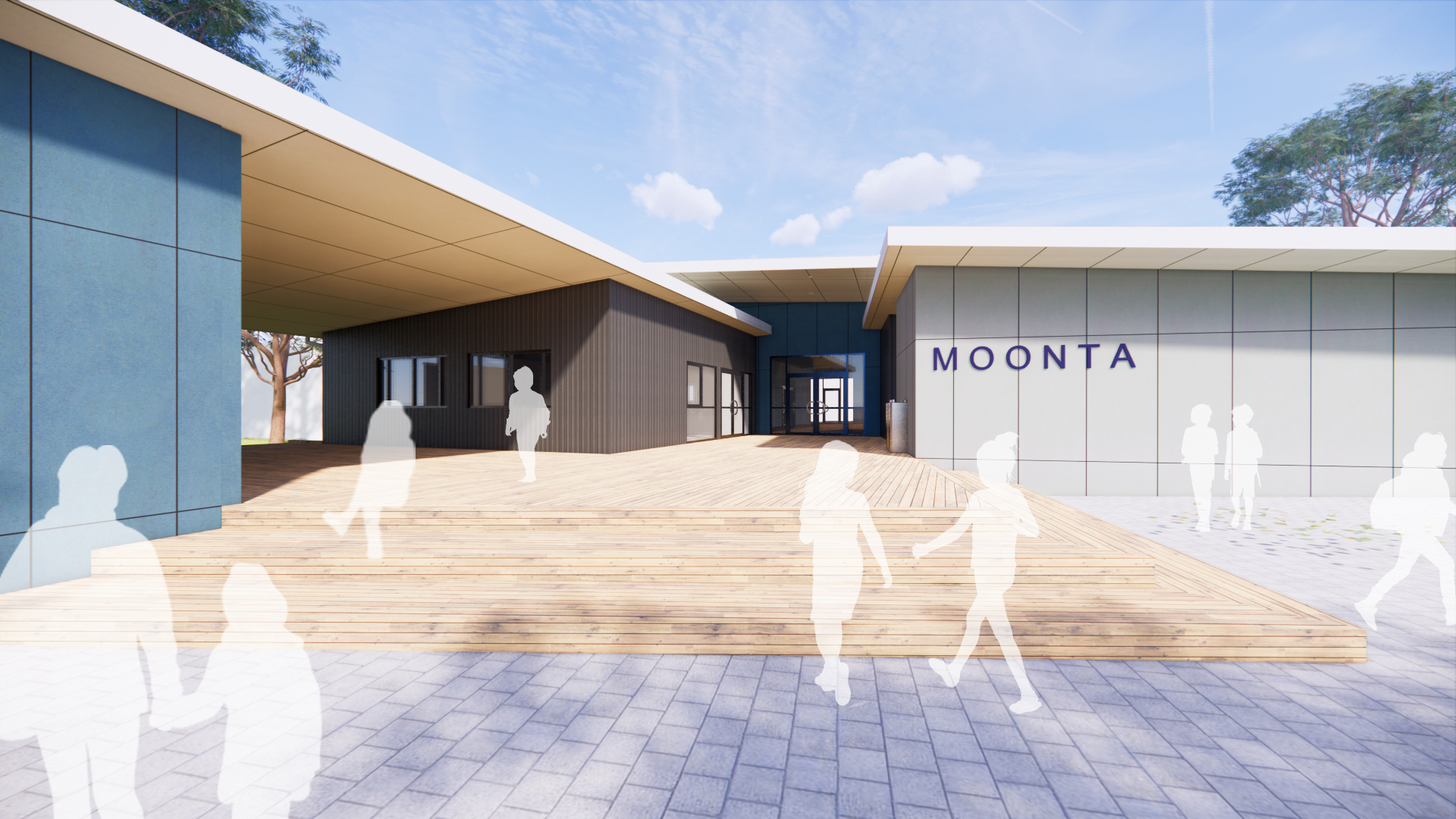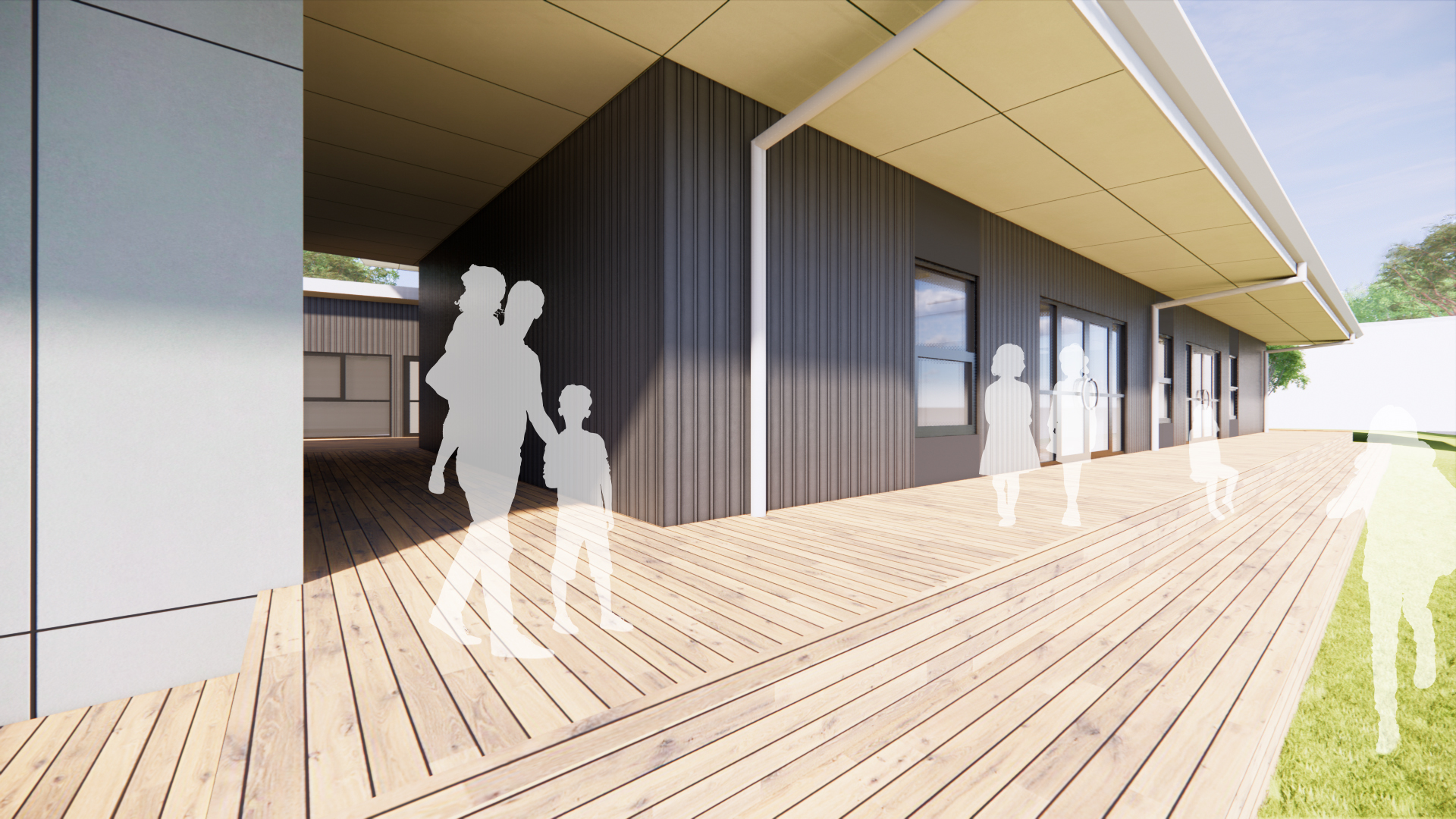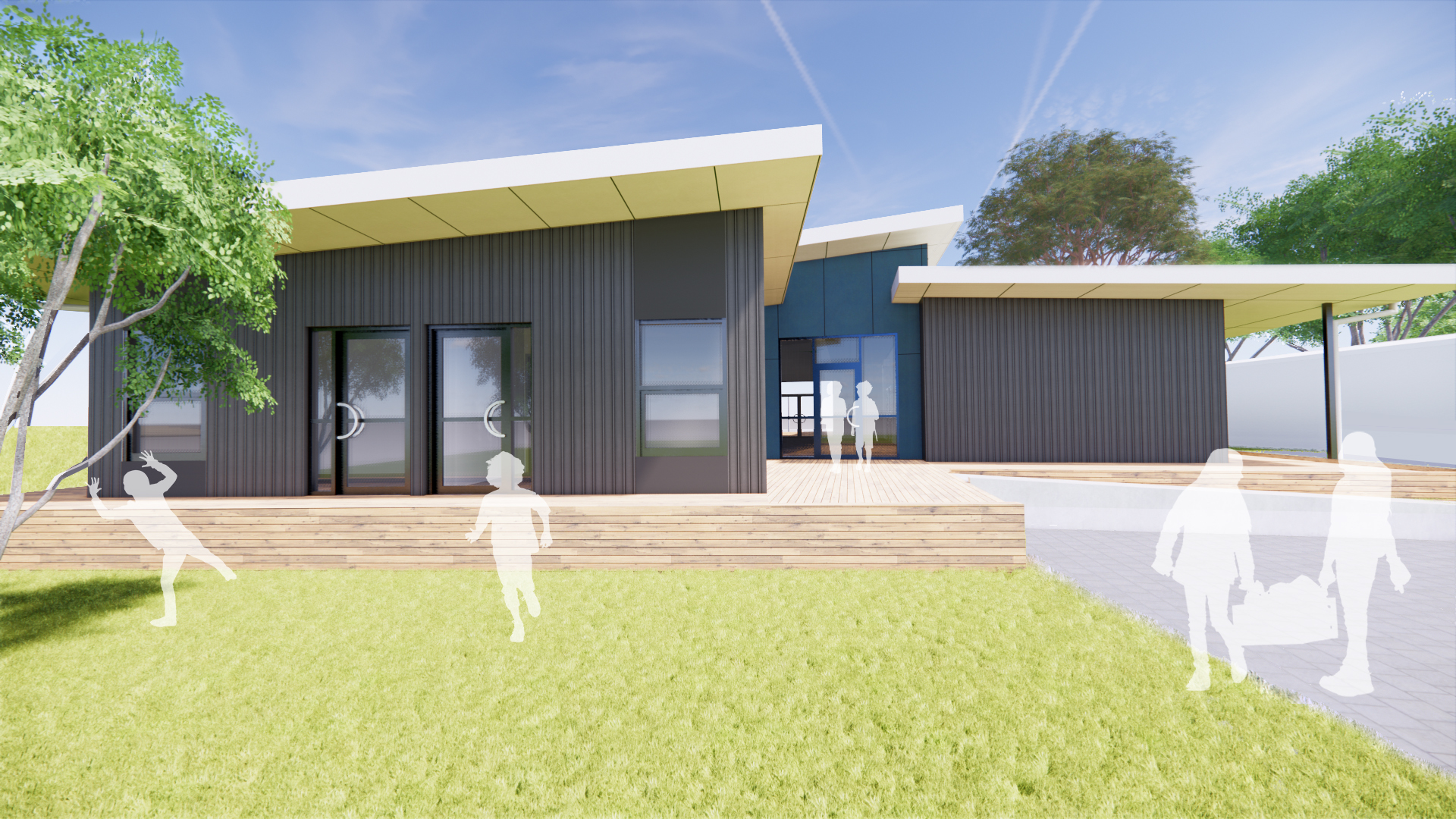Moonta Area School has received a facility upgrade.
Key features of the upgrade include:
- construction of new permanent modular wellbeing hub including flexible serviced learning areas, reception area, offices, withdrawal rooms, toilets and canteen connected with external decking
- demolition of existing ageing infrastructure.
Budget
$4m
Architect
Das Studio
Builder
Fusco Constructions
Project timeline
Construction completed
Architect appointed
Builder appointed
Construction commenced
Construction completed





