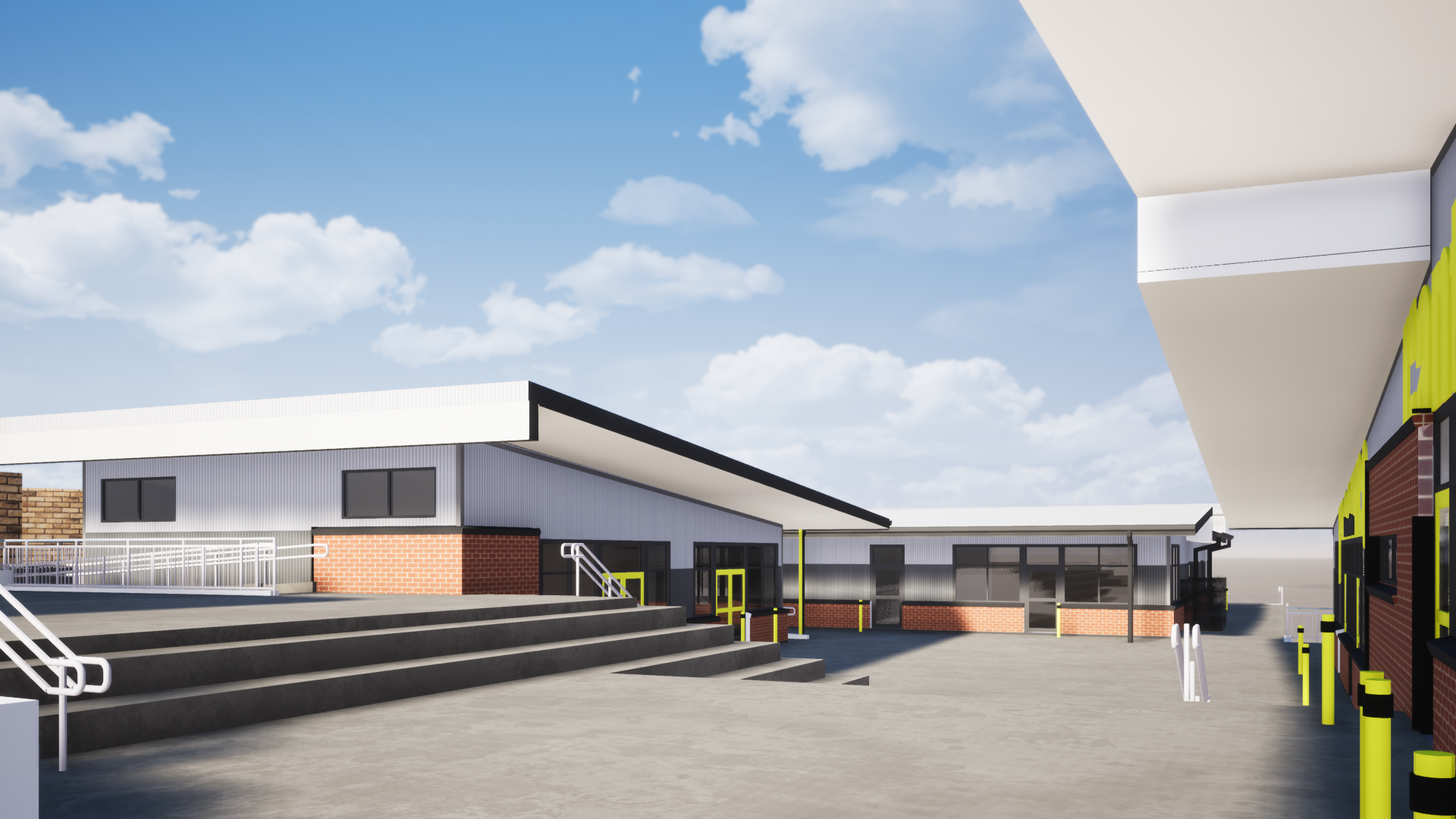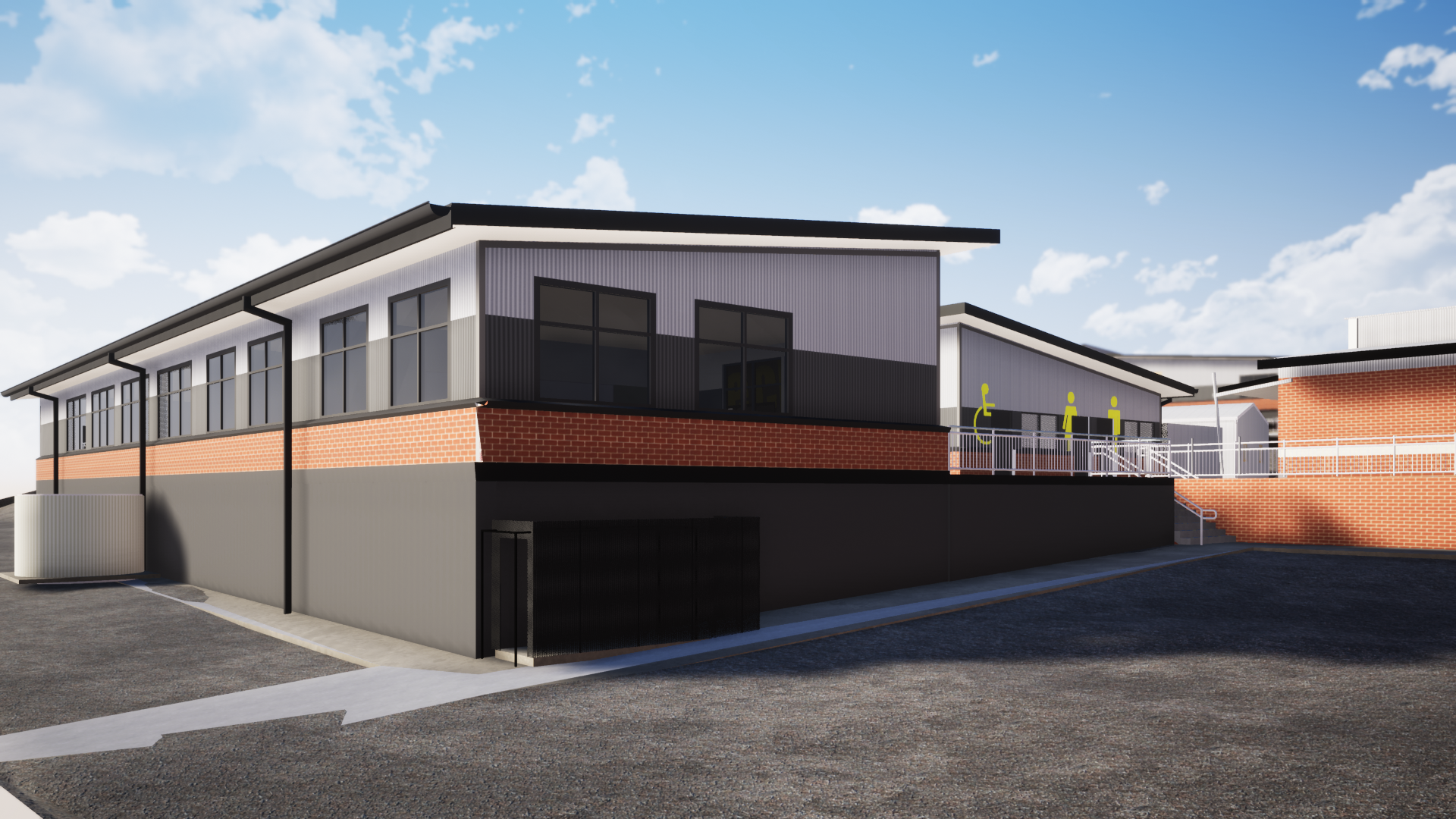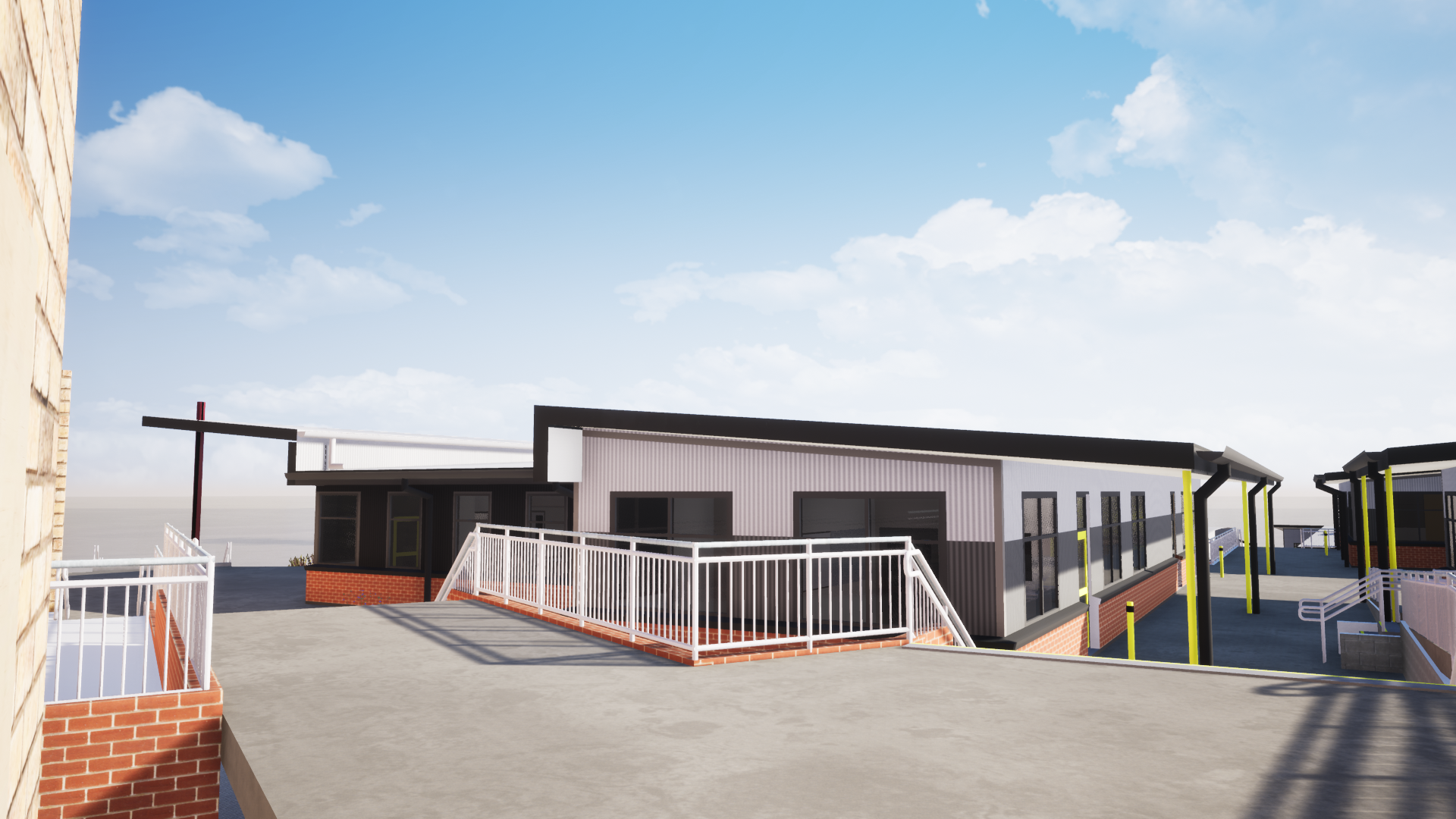Mount Compass Area School has received a facility upgrade.
Key features of the upgrade include:
- a new administration building with reception area, offices, meeting rooms, staff room, storage areas and staff amenities
- a new resource centre building with student services, sick room, offices and storage areas as well as home economics, canteen, teacher preparation and storage areas
- a new technology studies and art building with general learning spaces, teacher preparation, storage areas, student and staff amenities
- a new classroom building with two general learning spaces
- a defined entrance to the school linked to the new administration building to provide street presence
- appropriate disability access to facilities.
- demolition of ageing infrastructure.
Budget
$11.54m
Architect
Dash Architects
Builder
Cook Building and Development
Project timeline
Construction completed
Architect appointed
Builder appointed
Construction commenced
Construction completed





