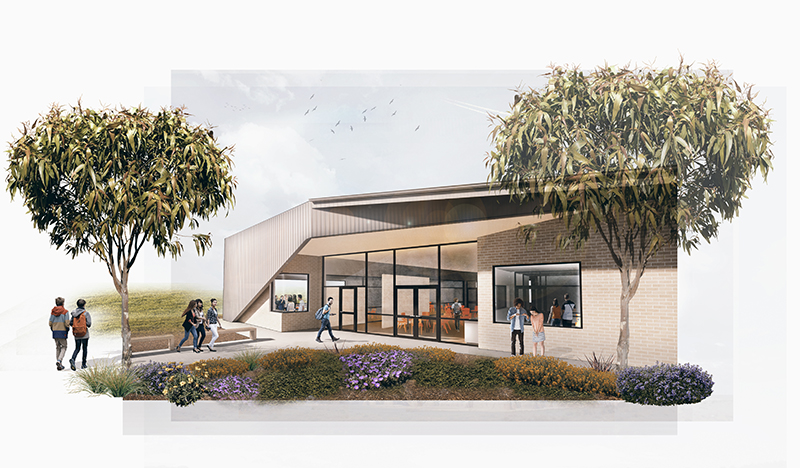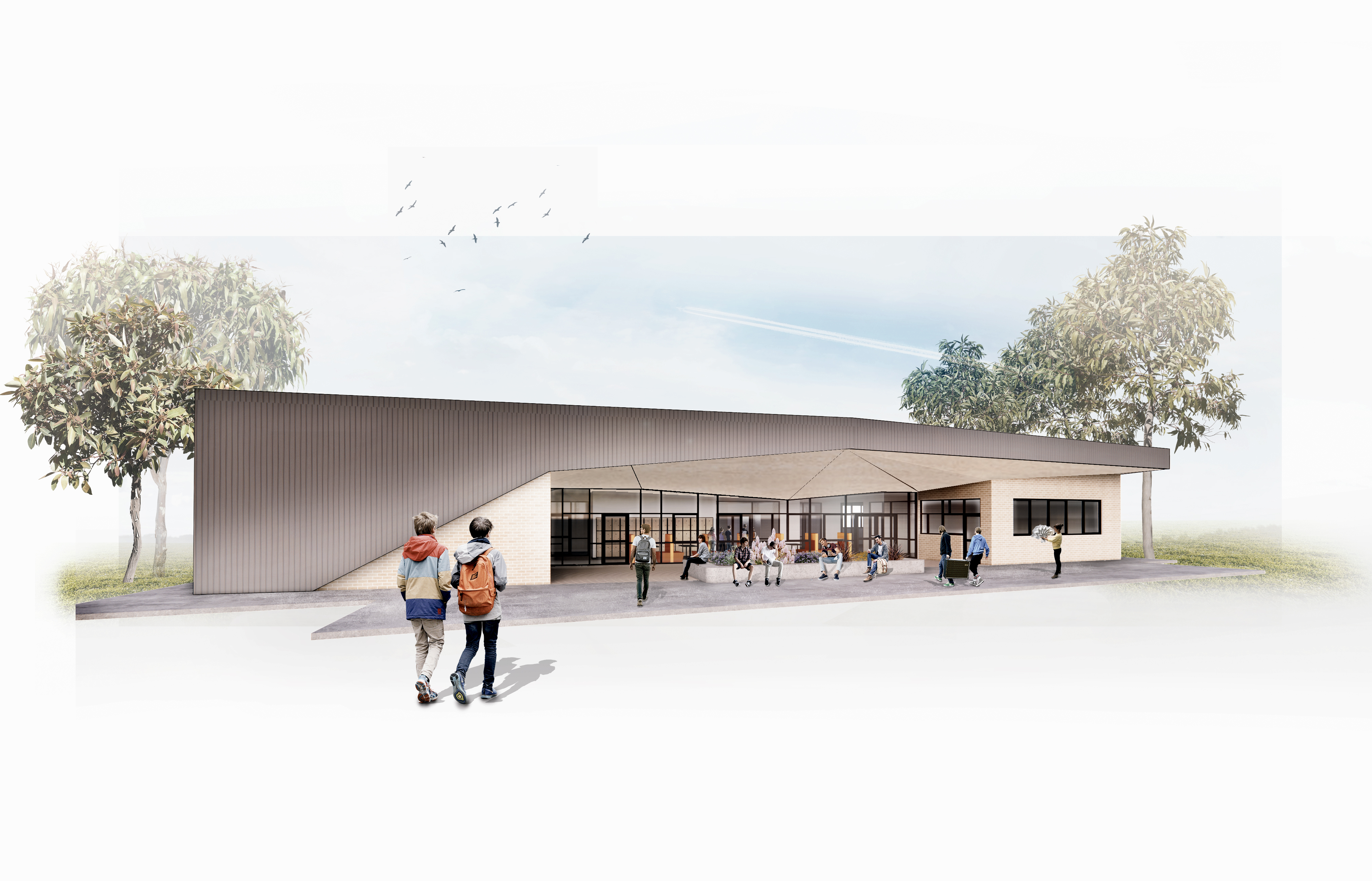Mount Gambier High School has received a facility upgrade.
Key features of the upgrade include:
- construction of 2 new buildings to house 10 new learning spaces and ancillary spaces including covered learning spaces
- new landscaped areas to support the 2 new buildings
- refurbishment of 6 science labs
- refurbishment of a portion of a building creating a student hub adjacent to the canteen
- demolition of ageing infrastructure.
Budget
$6m
Architect
Grieve Gillett Andersen
Builder
Kennett Pty Ltd
Project timeline
Construction completed
Architect appointed
Builder appointed
Construction commenced
Construction completed




