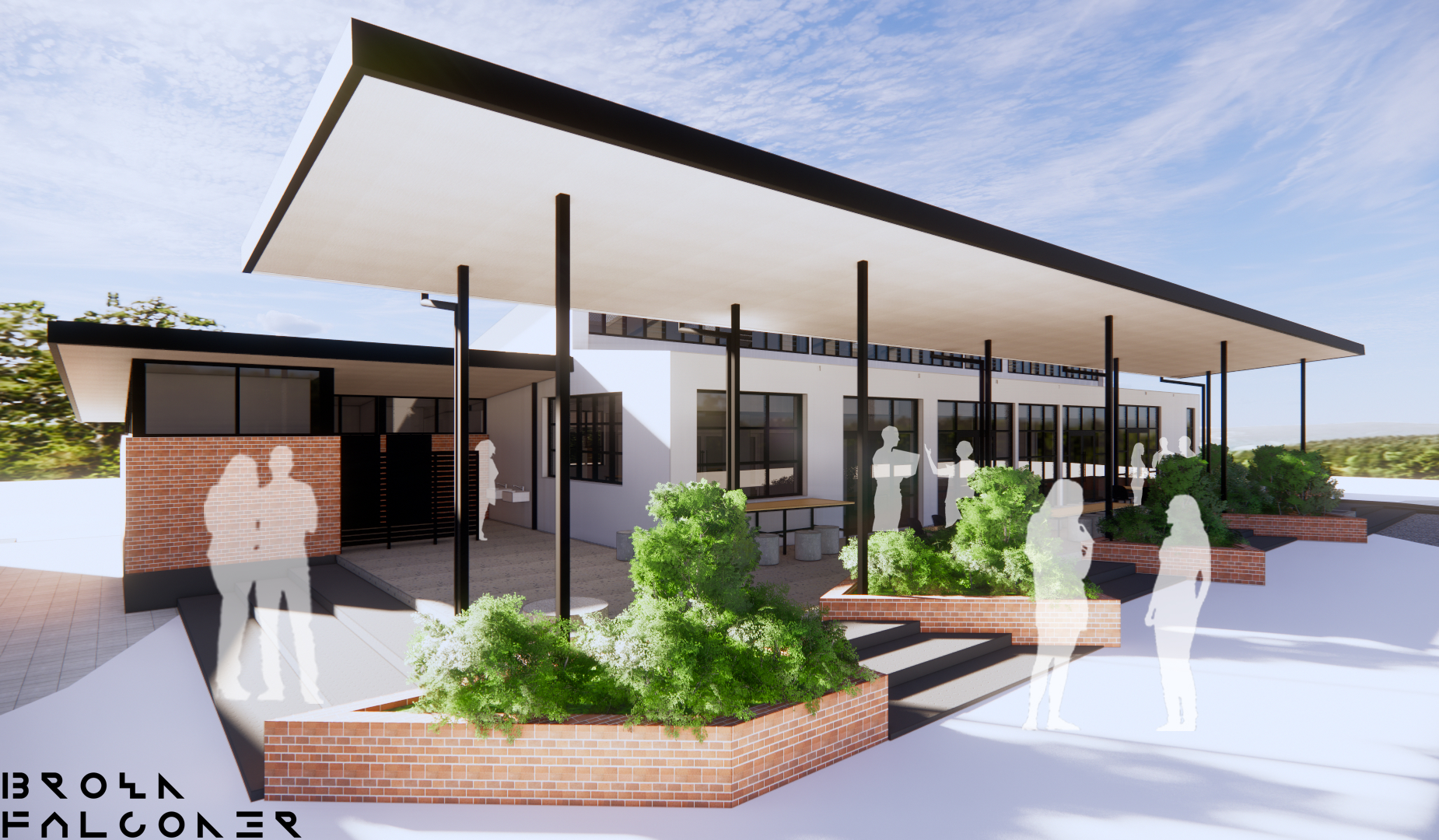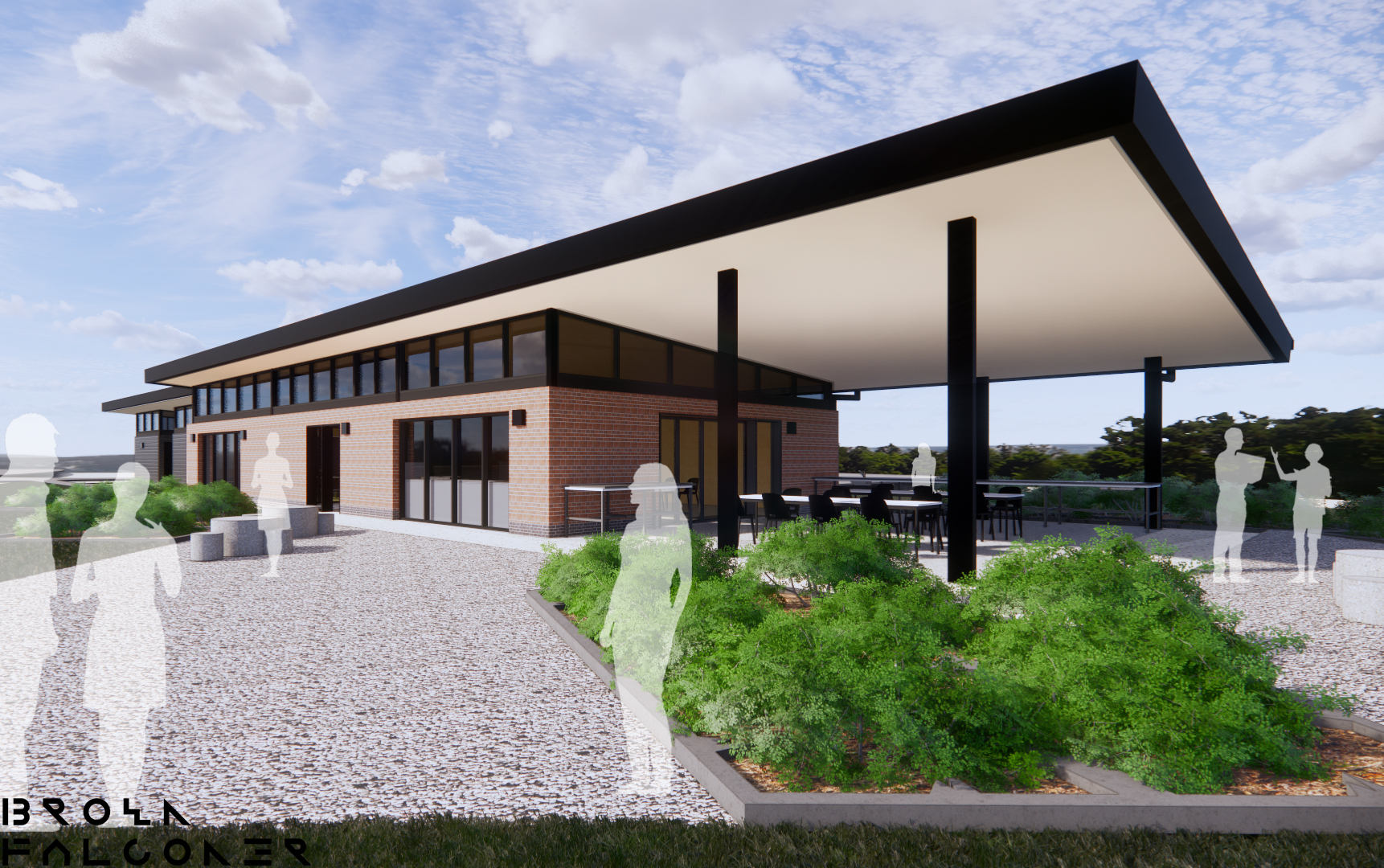Naracoorte High School has undergone a facility upgrade.
Key features of the upgrade include:
- refurbishment of a building providing art and design facilities, including 3 general learning areas, 2 outdoor learning areas, amenities and various ancillary spaces
- construction of new sports change rooms/amenities and an agriculture learning space
- construction of a new change and amenities block adjacent to the art and design refurbishment
- refurbishment of the existing home economics facility
- demolition of ageing infrastructure.
Budget
$5.2m
Architect
Brown Falconer
Builder
Dycer Constructions
Project timeline
Construction completed
Architect appointed
Builder appointed
Construction commenced
Construction completed




