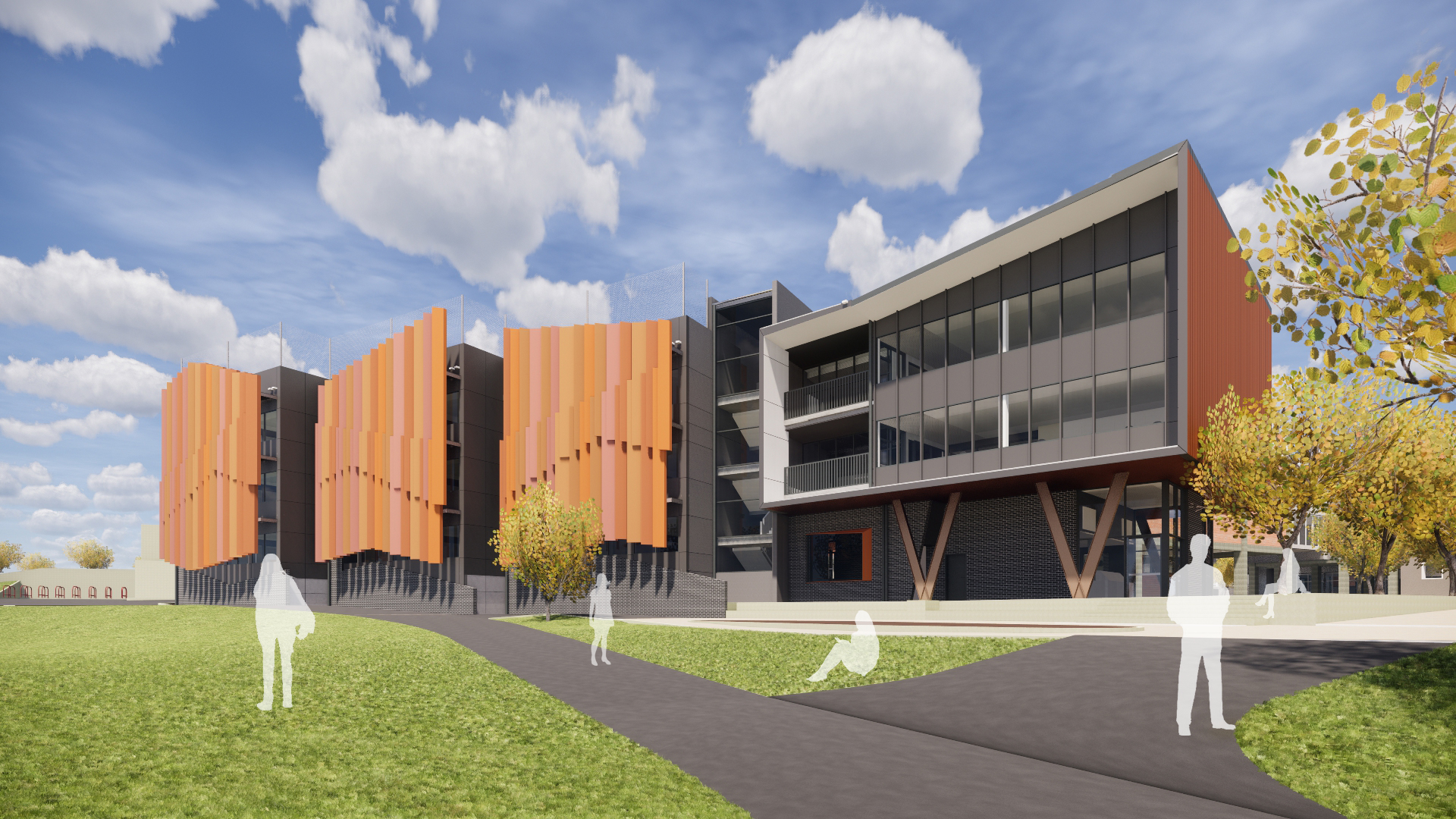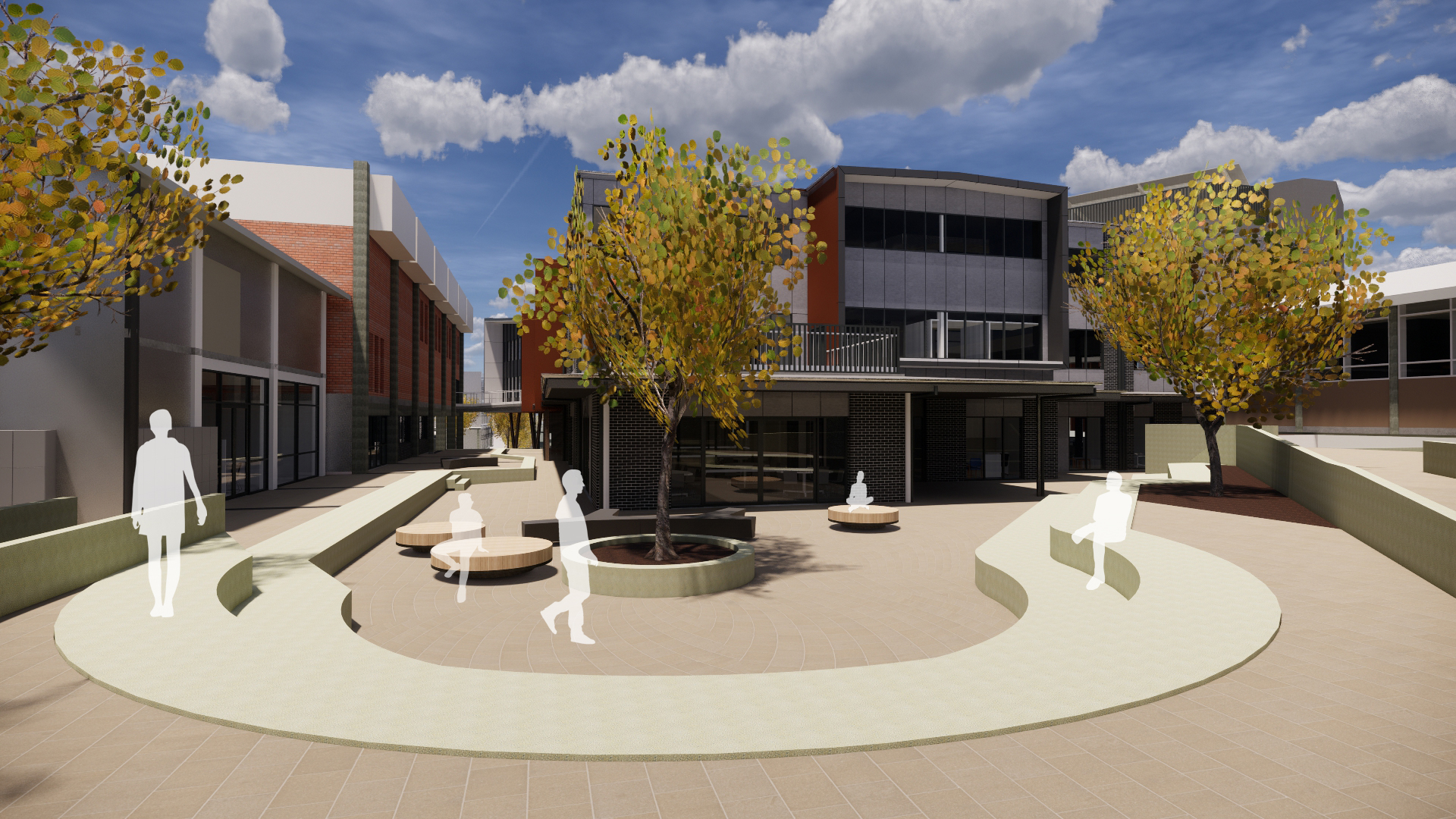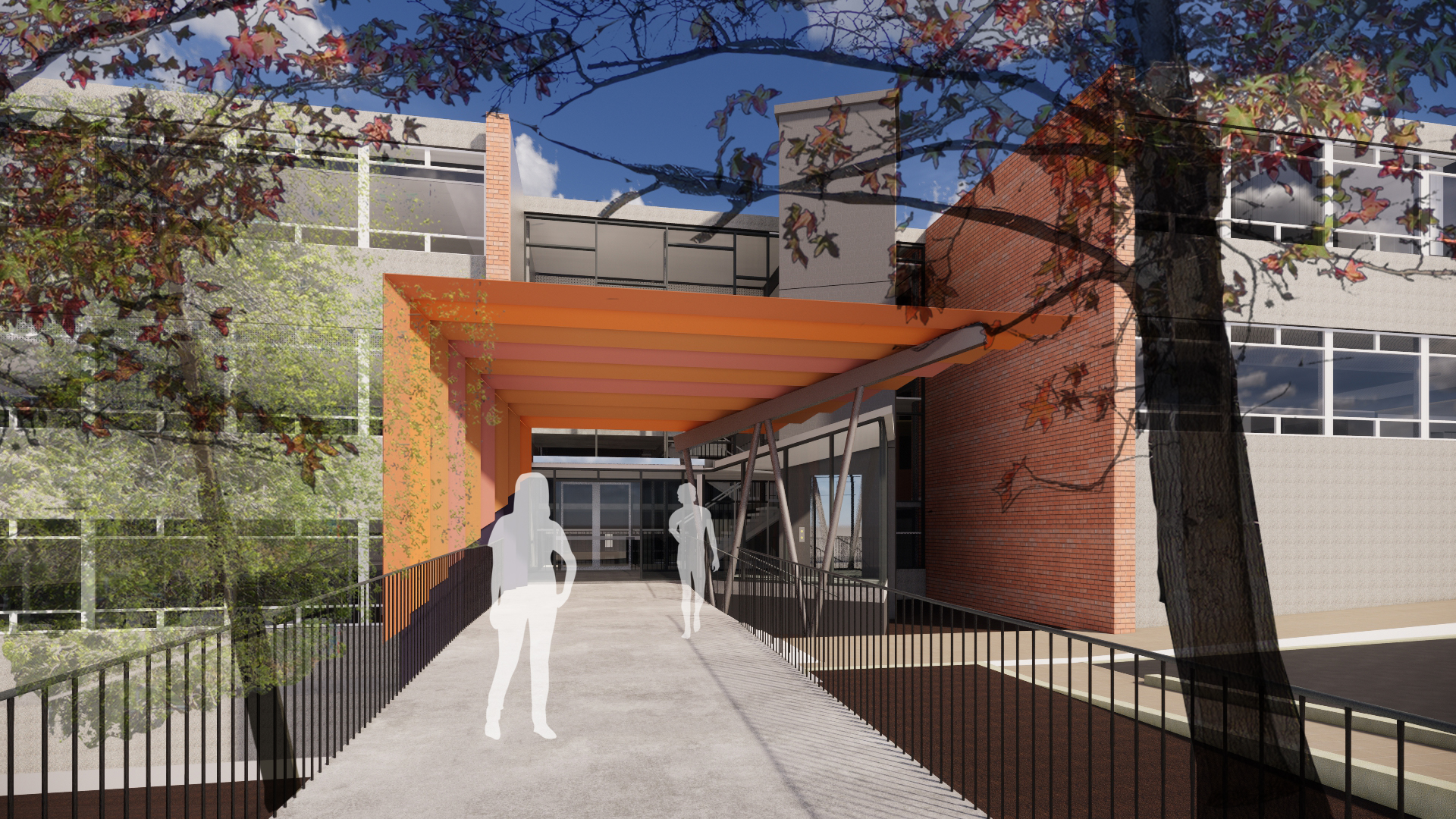Norwood International High School has undergone a facility upgrade consolidating its middle school and senior school onto its Magill campus.
Key features of the upgrade include:
- a new 3 storey middle school building with a roof top play space
- a new 2 storey building for a technical/specialist precinct
- refurbishment of the amenities, and provision of new cooling to the existing gymnasium, construction of a new ‘ergo’ shed for general physical education and to support the rowing program
- a new façade entry statement
- landscaping, car parks, and new sports courts.
Budget
$54.938m
Architect
Swanbury Penglase Architects Pty Ltd
Builder
Lendlease Building Contractors
Project timeline
Construction completed
Architect appointed
Builder appointed
Construction commenced
Construction completed





