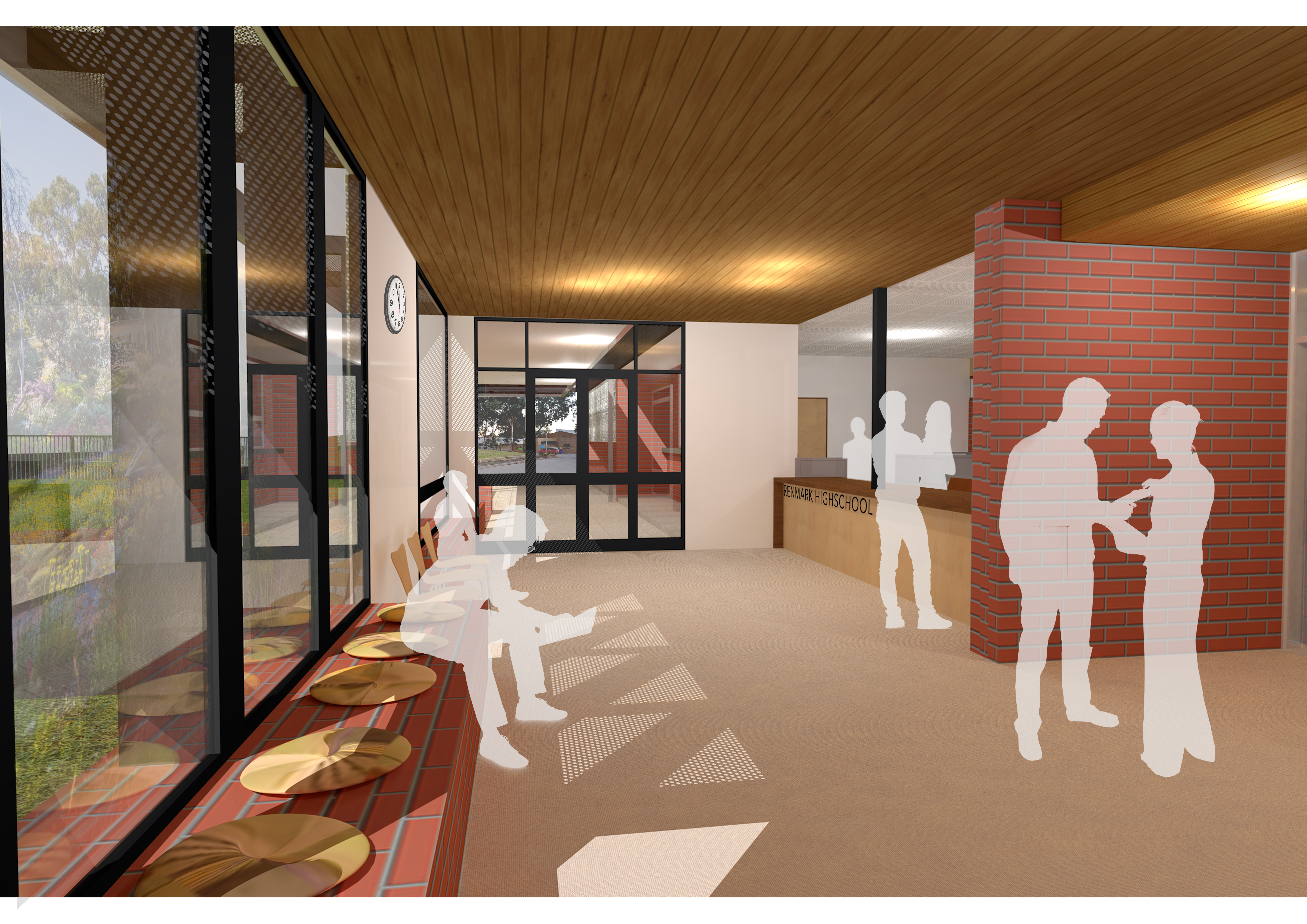Renmark High School has received a facility upgrade.
Key features of the upgrade include:
- major refurbishment of existing buildings that include new student services reception, student support services, creative learning classrooms, offices and breakout space
- relocate school administration and offices to improve street presence and connectivity to the community
- refurbishment of the physical education office
- a new mechanical extraction system to the tech studies area
- replace air conditioning in a number of buildings
- demolition of ageing infrastructure and removal of asbestos.
These plans are subject to further consideration and may change.
Budget
$5.62m
Architect
Brett Julian Architect
Builder
Big River Developments
Project timeline
Construction completed
Architect appointed
Builder appointed
Construction commenced
Construction completed



