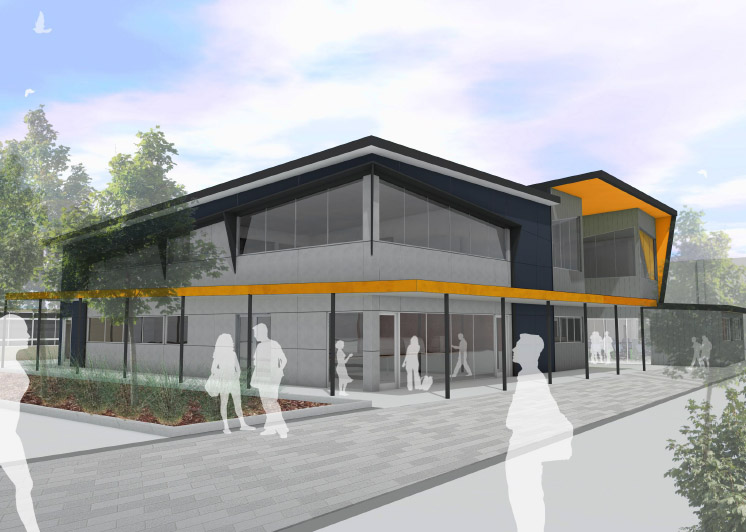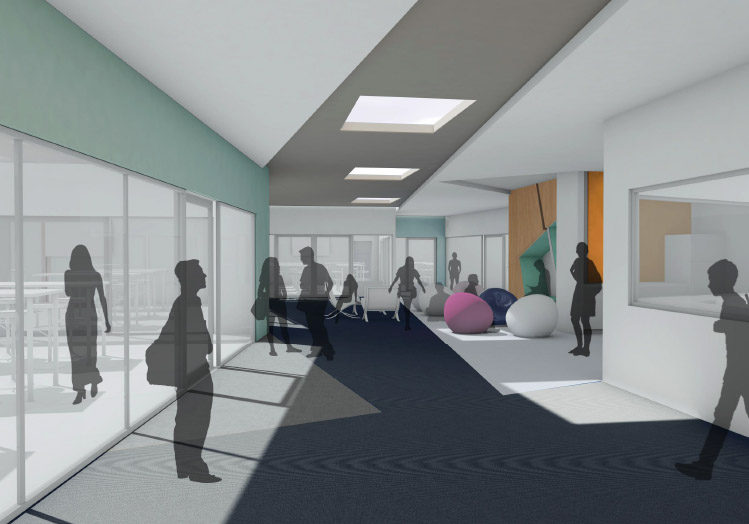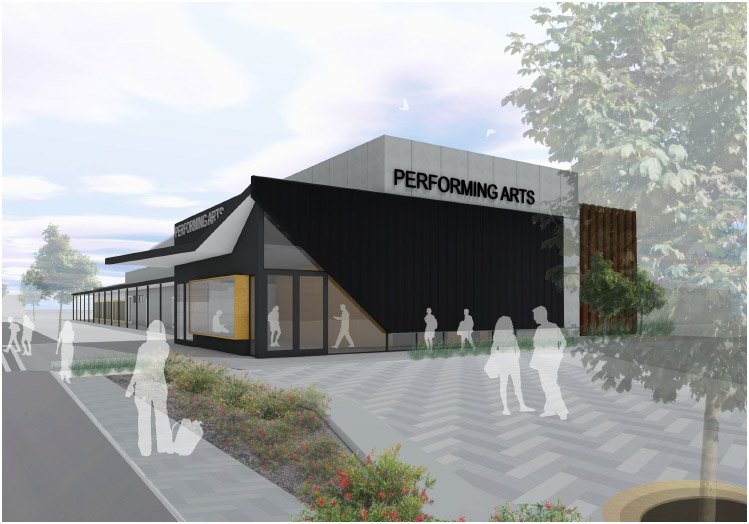Seaview High School has undergone a facility upgrade.
Key features of the upgrade include:
- construction of a new 2 storey multi-purpose creative design building incorporating new learning areas for a variety of creative subjects including art, design, engineering/technology studies, home economics and other general learning areas
- construction of a new single storey performing arts facility and associated performance spaces including stage, rehearsal workshops, amenities and outdoor spaces
- refurbishment of an existing building to provide accessible, flexible and contemporary learning areas including spaces to deliver STEM (Science, Technology, Engineering and Mathematics)
- demolition of ageing infrastructure.
Budget
$17.65m
Architect
Flightpath Architects Pty Ltd
Builder
Badge Constructions
Project timeline
Construction completed
Architect appointed
Builder appointed
Construction commenced
Construction completed





