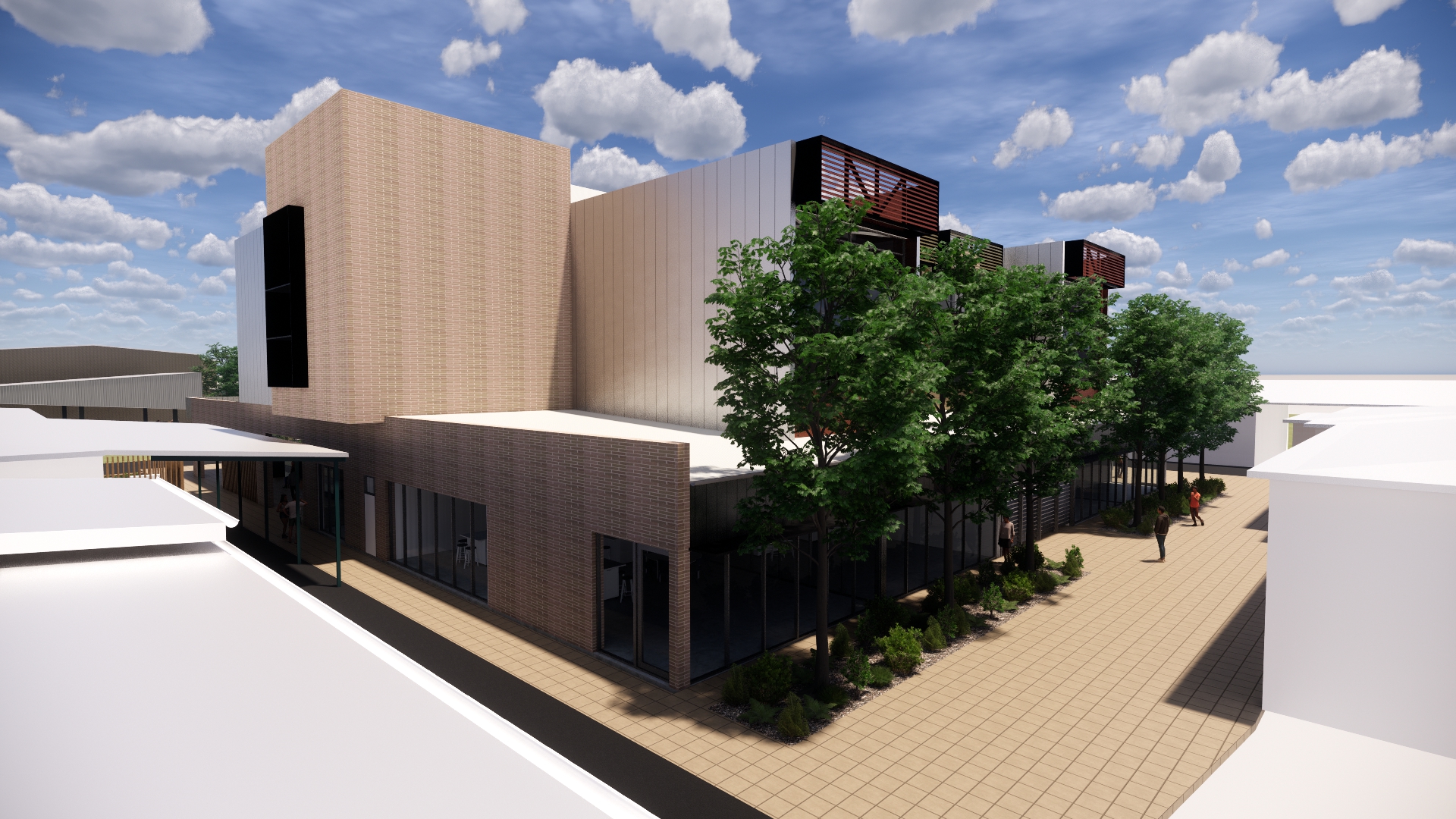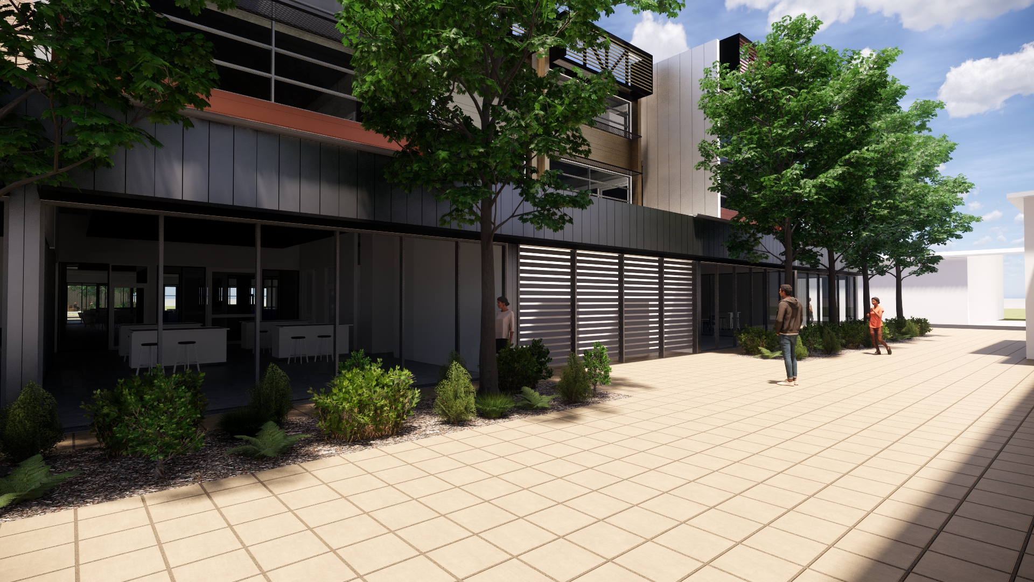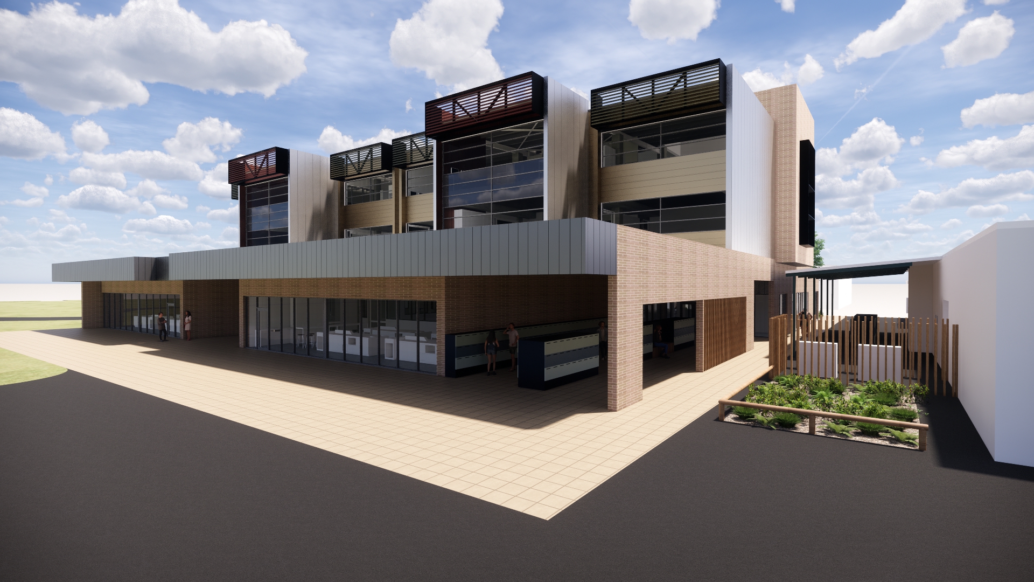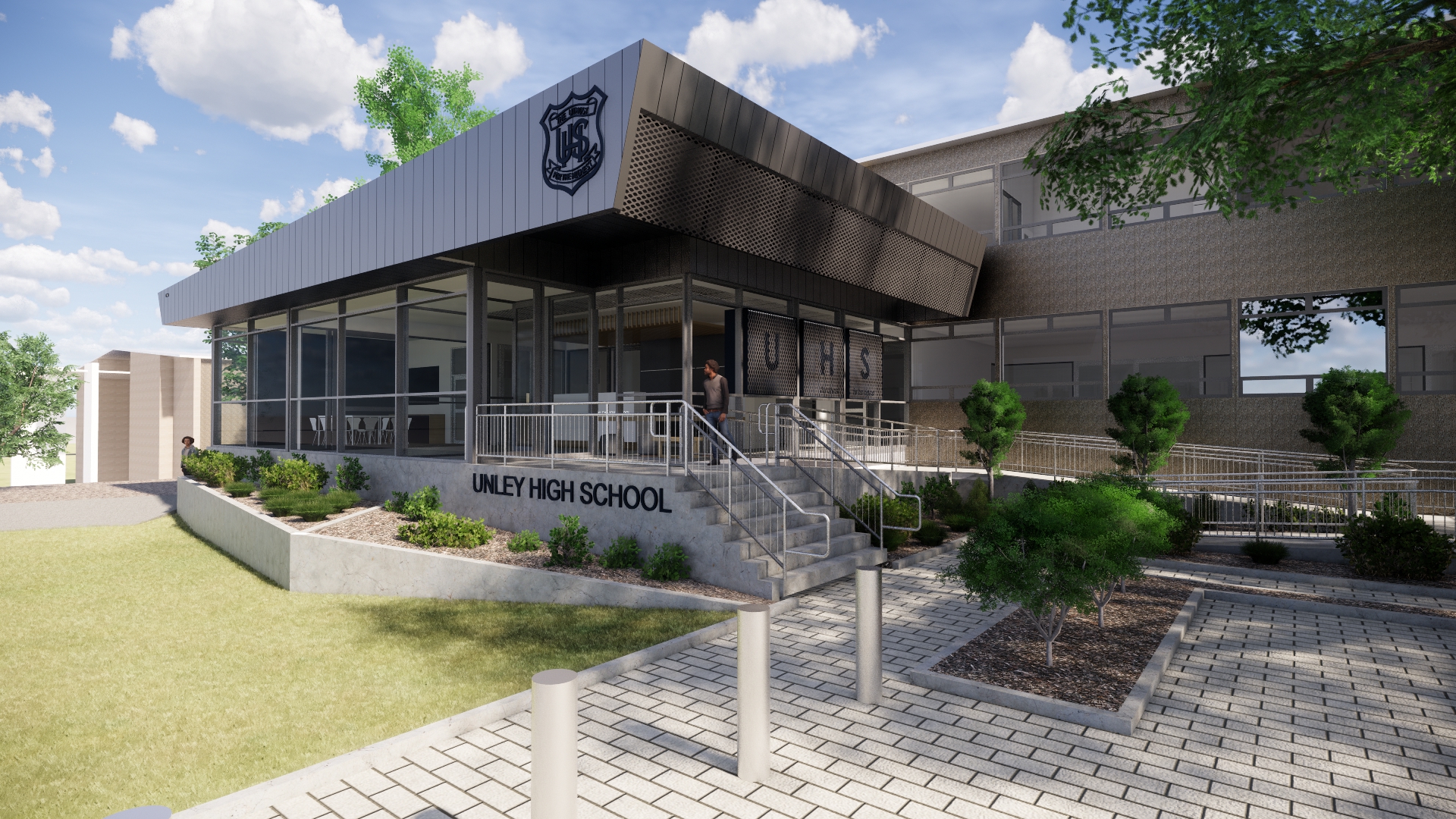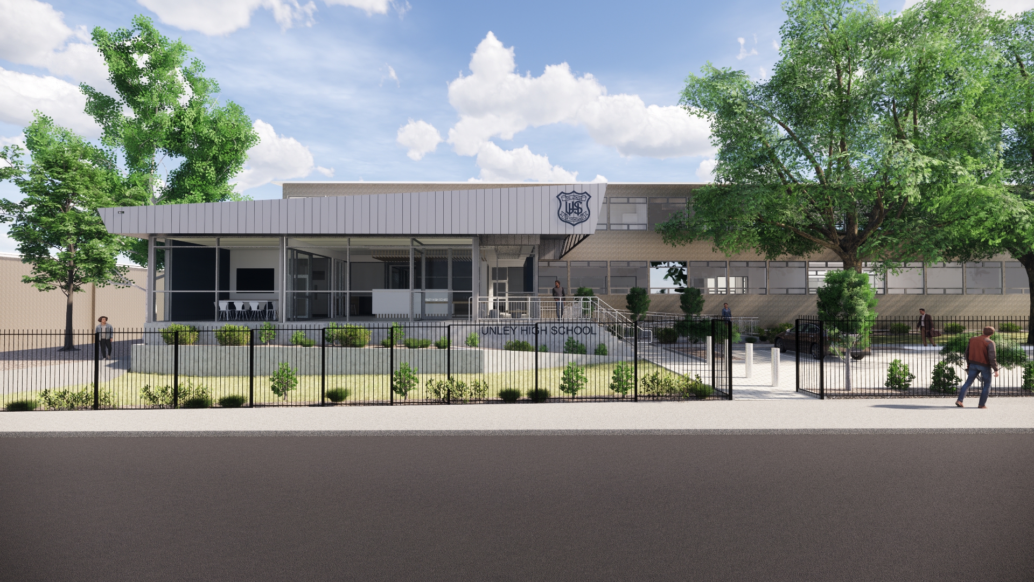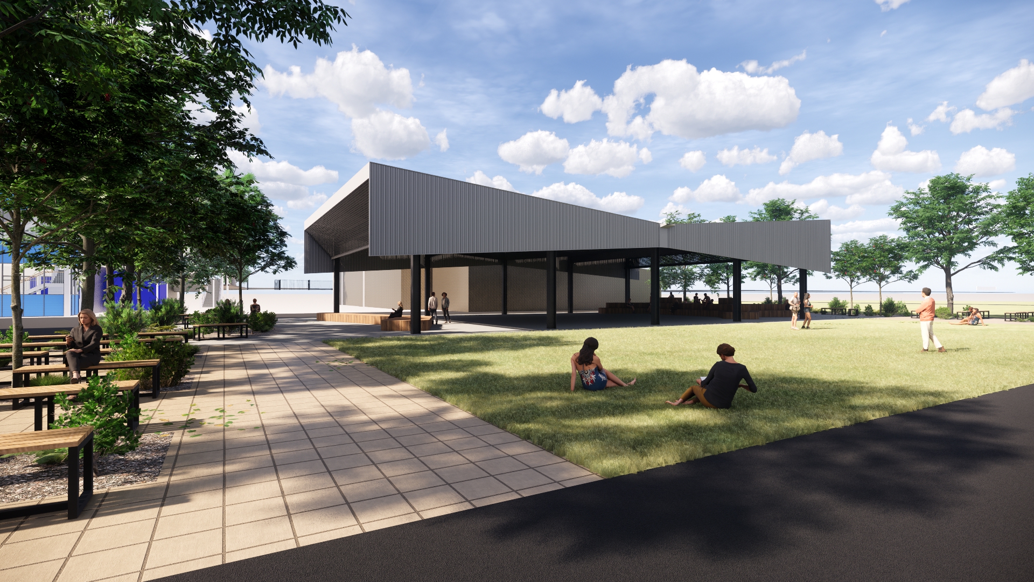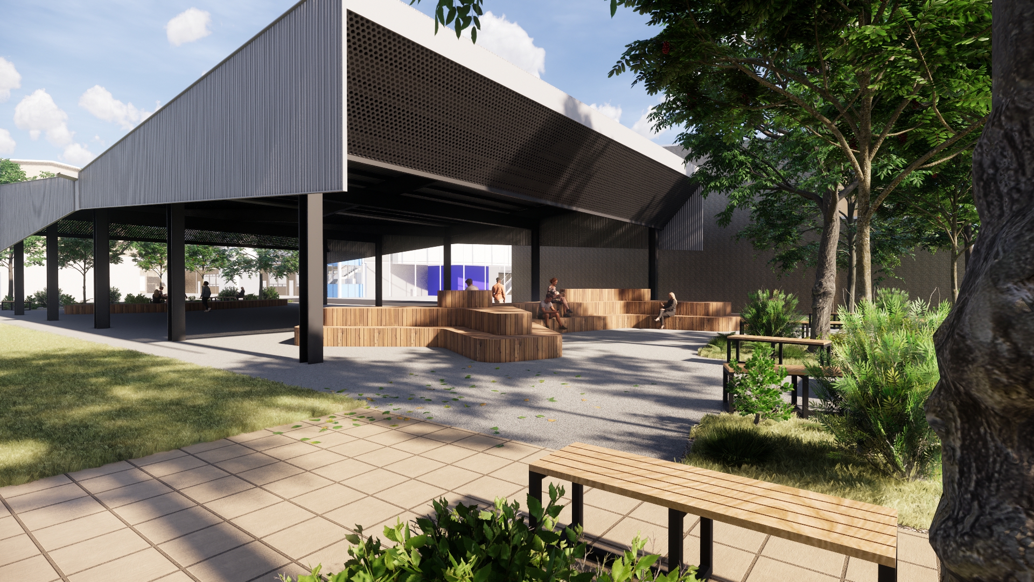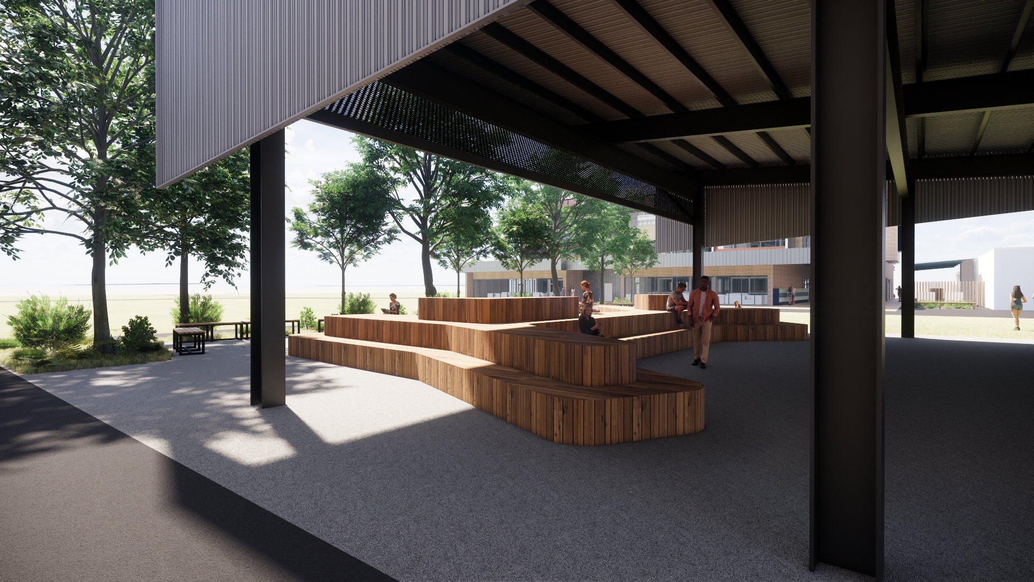Unley High School has undergone a facility upgrade.
Key features of the upgrade include:
- additional learning areas for capacity
- construction of a new 3 storey building for flexible learning including home economics, technology, art, science and classroom spaces
- refurbishment and expansion of existing spaces including a new front of school administration space
- 'Unley Square' a new outdoor landscaped courtyard with a covered outdoor learning area for formal and informal learning
- demolition of ageing infrastructure.
Budget
$32.5m
Architect
Thomson Rossi Architects
Builder
Lendlease Building Contractors
Project timeline
Construction completed
Architect appointed
Builder appointed
Construction commenced
Construction completed
