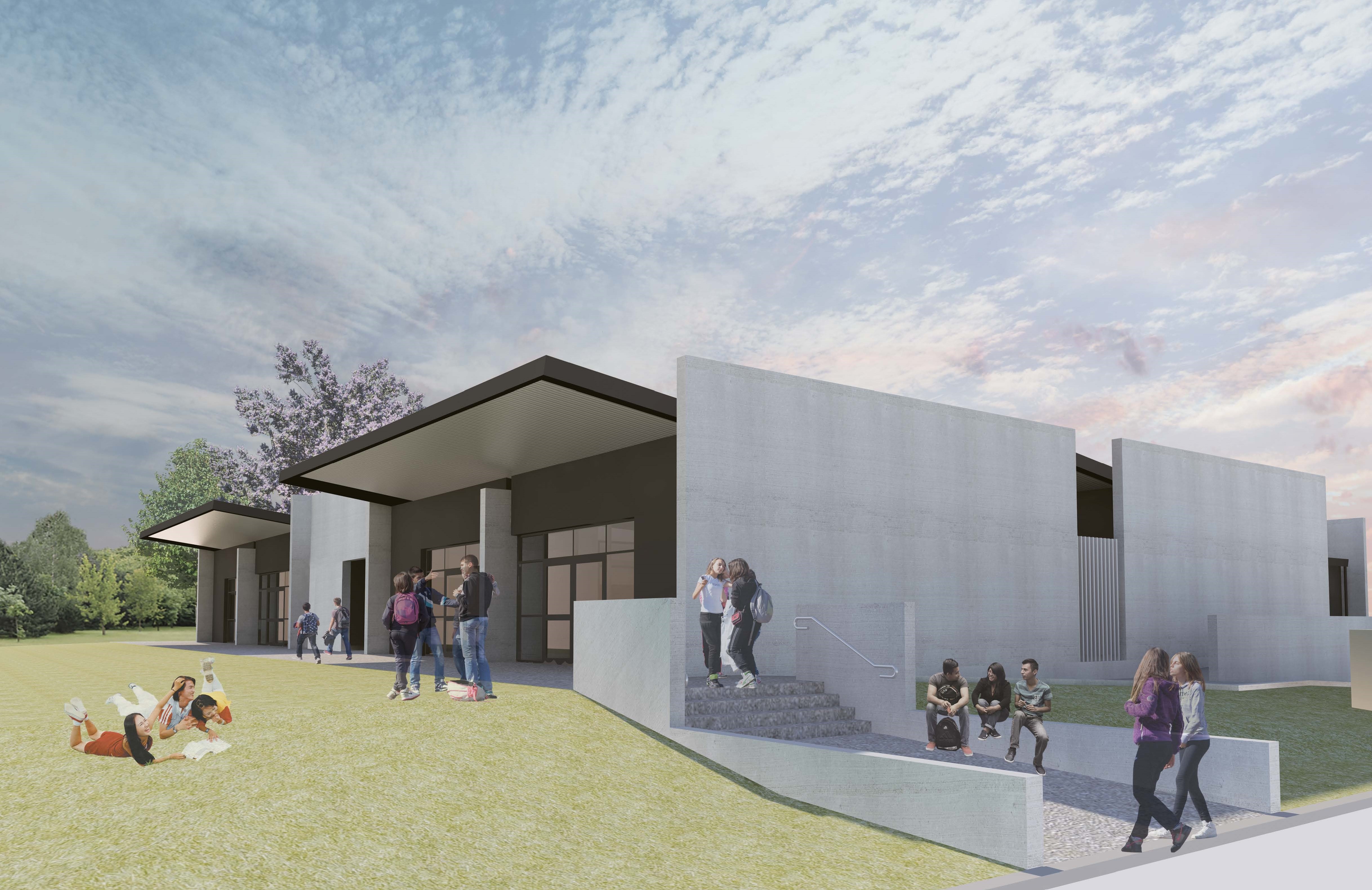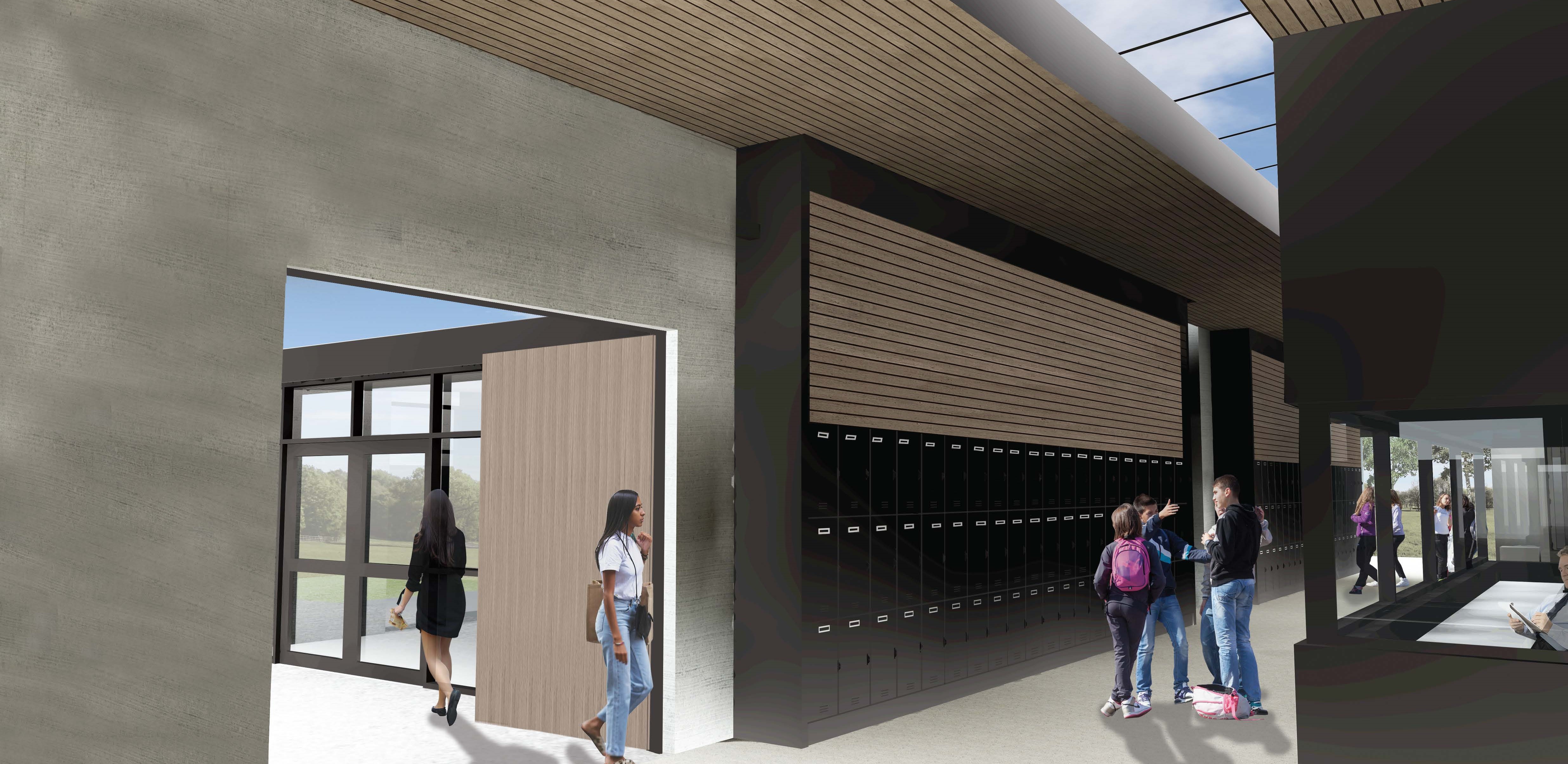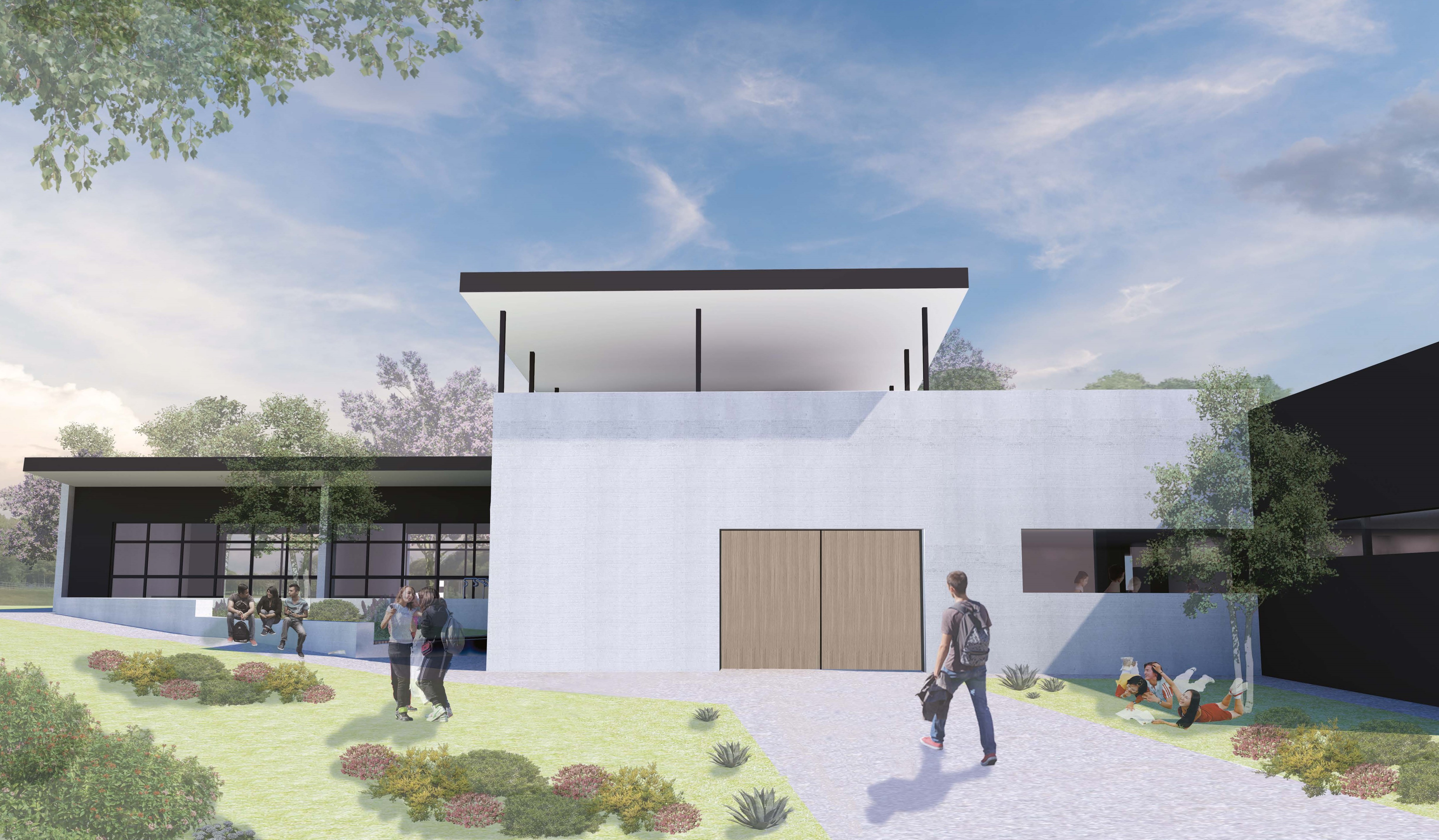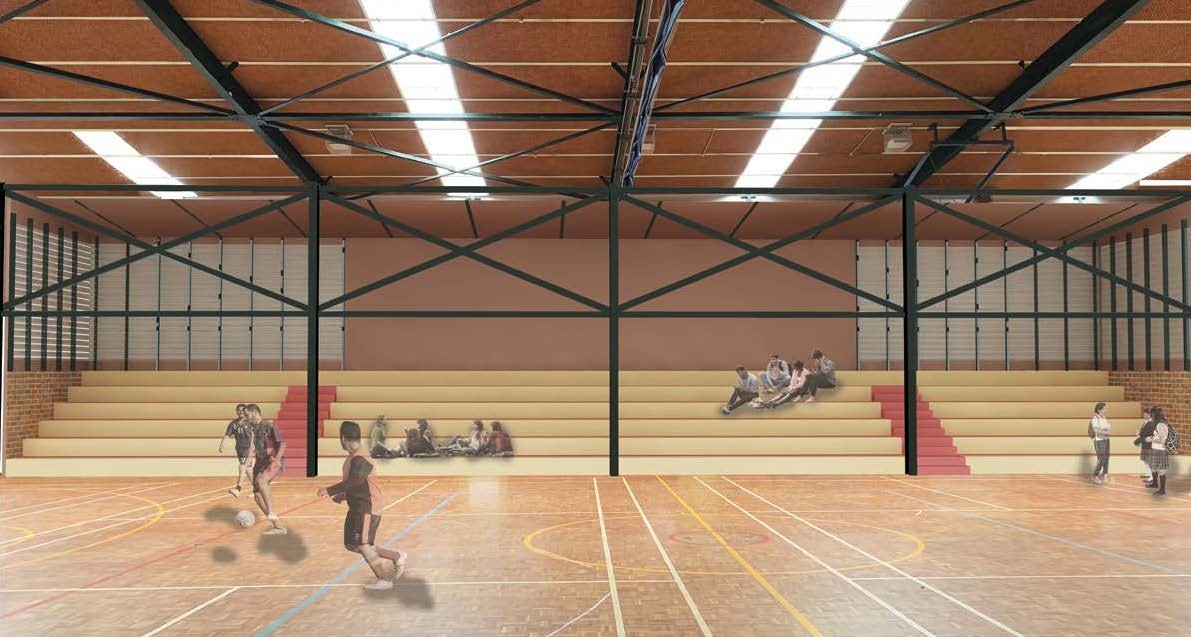Urrbrae Agricultural High School has received a facility upgrade.
Key features of the upgrade include:
- construction of a health and wellbeing building to include food technology, physical education teaching space and an agricultural learning square
- construction of a new building to provide additional learning areas for year 7s, including music space
- extension and renovation of the gymnasium to remove the mezzanine level and provide additional seating to enable whole of school assemblies
- demolition of ageing infrastructure.
Budget
$10m
Architect
Matthews & Partners Pty Ltd Architects
Builder
Cook Building and Development Pty Ltd
Project timeline
Construction completed
Architect appointed
Builder appointed
Construction commenced
Construction completed






