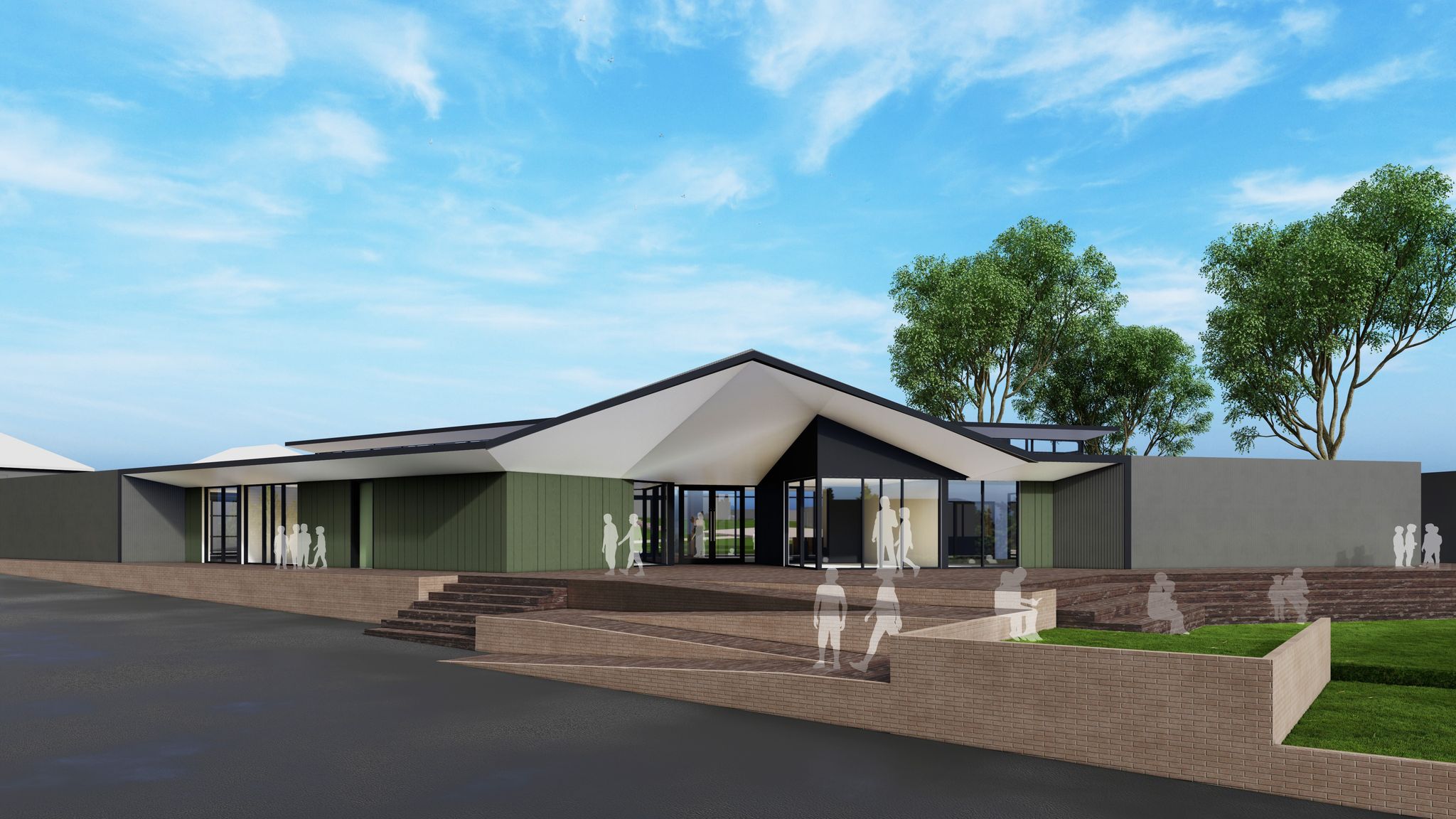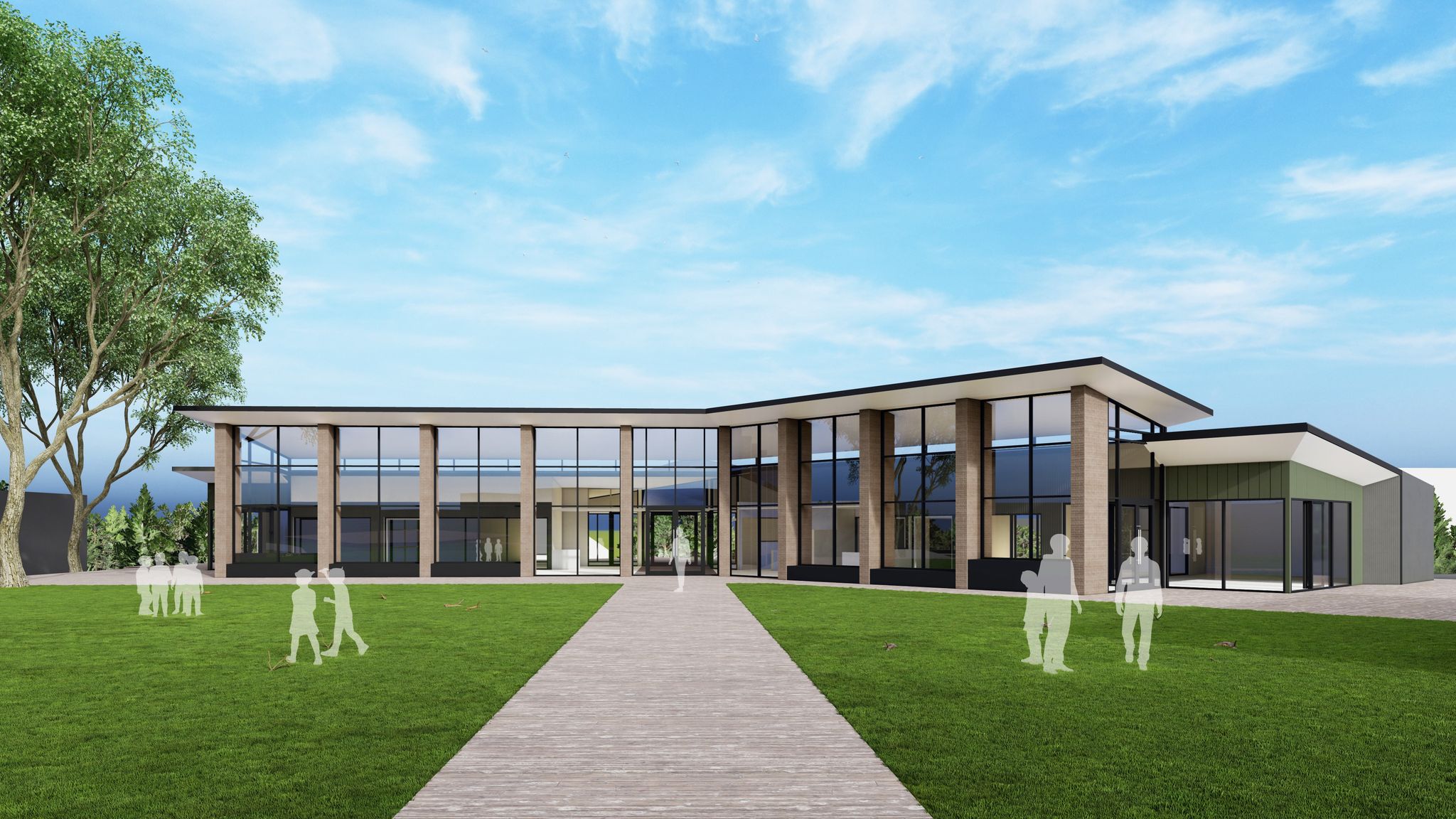Woodcroft Primary School is undergoing a facility upgrade.
Key features of the upgrade include:
- a new permanent modular building to include general learning areas, serviced learning area, breakout spaces, teacher preparation, withdrawal spaces and toilets
- covered outdoor learning areas
- new openings to several buildings to improve connectivity
- minor refurbishment to two buildings
- landscaping for outdoor learning spaces.
Budget
$6m
Architect
Brown Falconer
Builder
Fusco Constructions
Project timeline
Construction commenced
✔
Architect appointed
✔
Builder appointed
✔
Construction commenced
Construction completed
Image gallery





