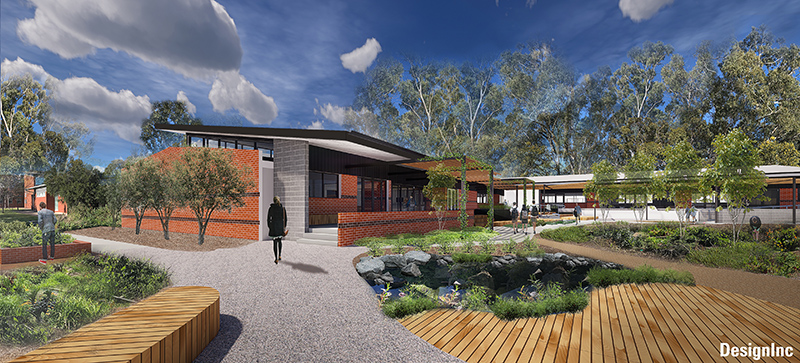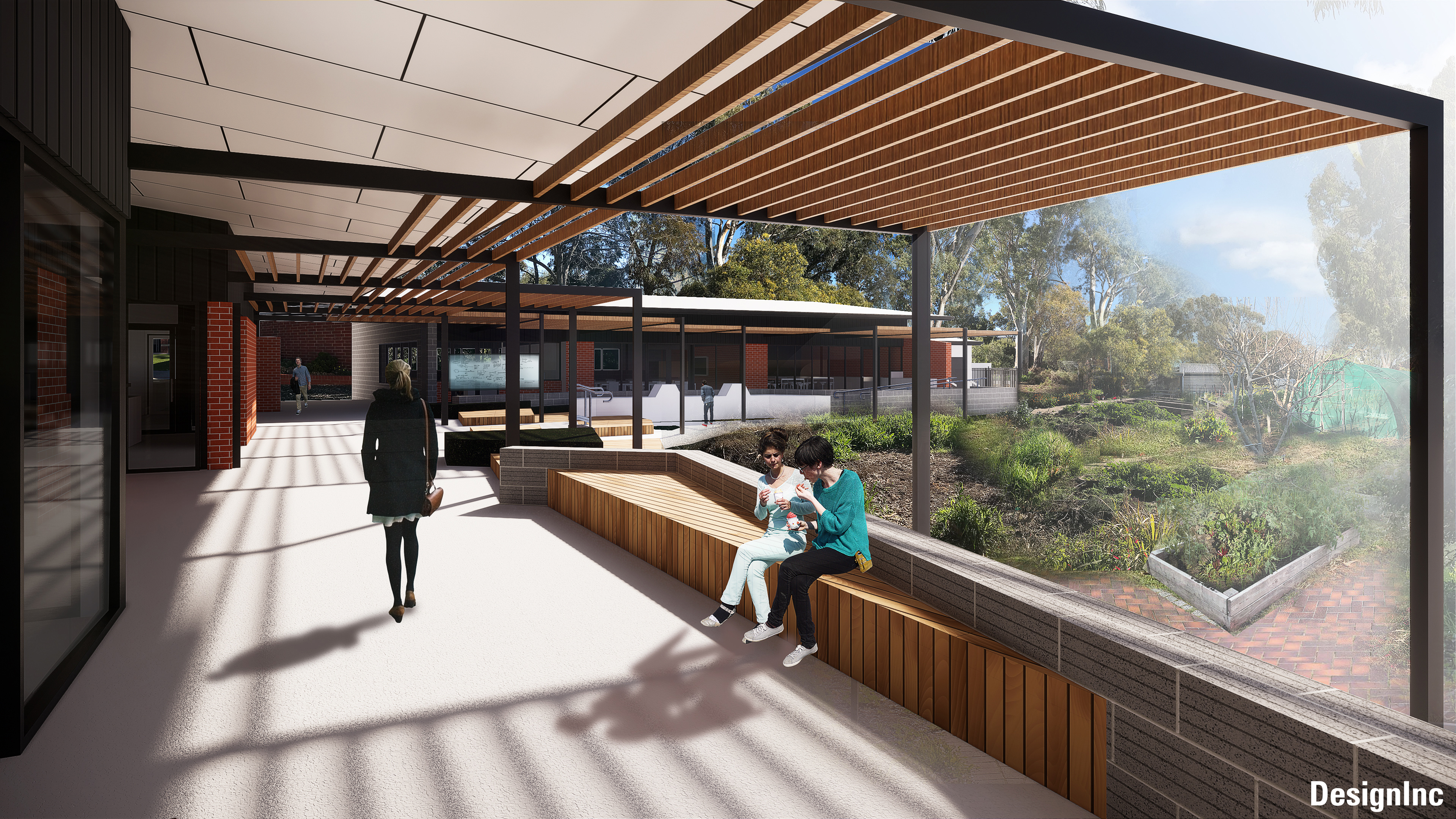Woodville High School has undergone a facility upgrade.
Key features of the upgrade include:
- new building providing combined horticulture, home economics and vocational education and training
- new building providing PE learning spaces, storage, teacher prep and outdoor learning area
- refurbished arts spaces with a new covered outdoor learning area
- refurbished science spaces
- refurbished staff room
- minor upgrade to facade and signage
- toilet refurbishments
- demolition home economics and photography buildings.
Budget
$10m
Architect
Design Inc Adelaide
Builder
Minuzzo Project Management
Project timeline
Construction completed
Architect appointed
Builder appointed
Construction commenced
Construction completed




