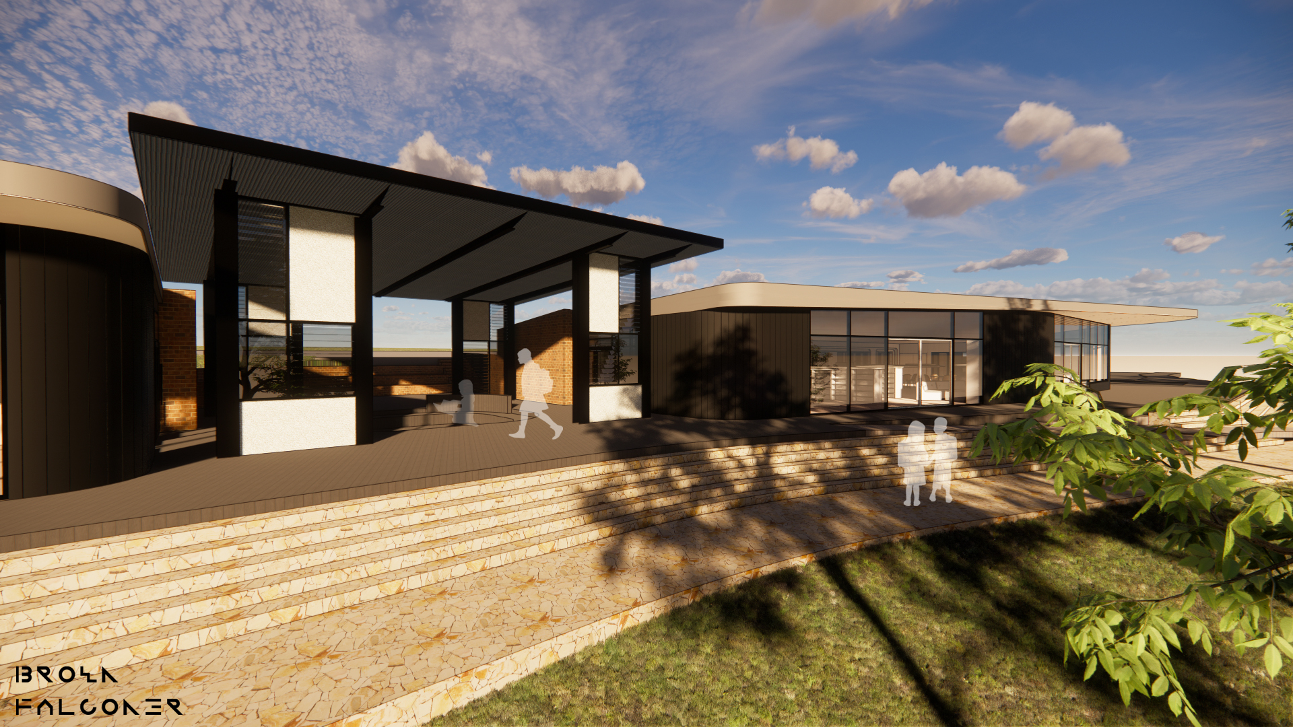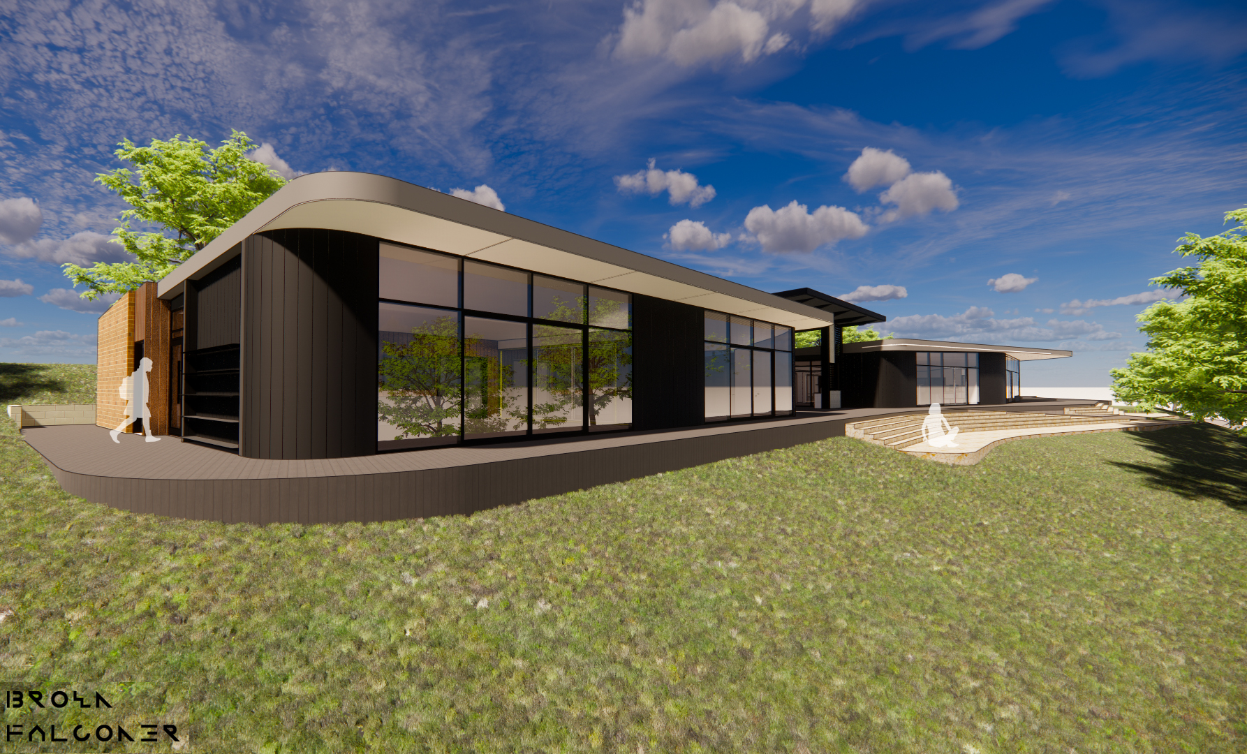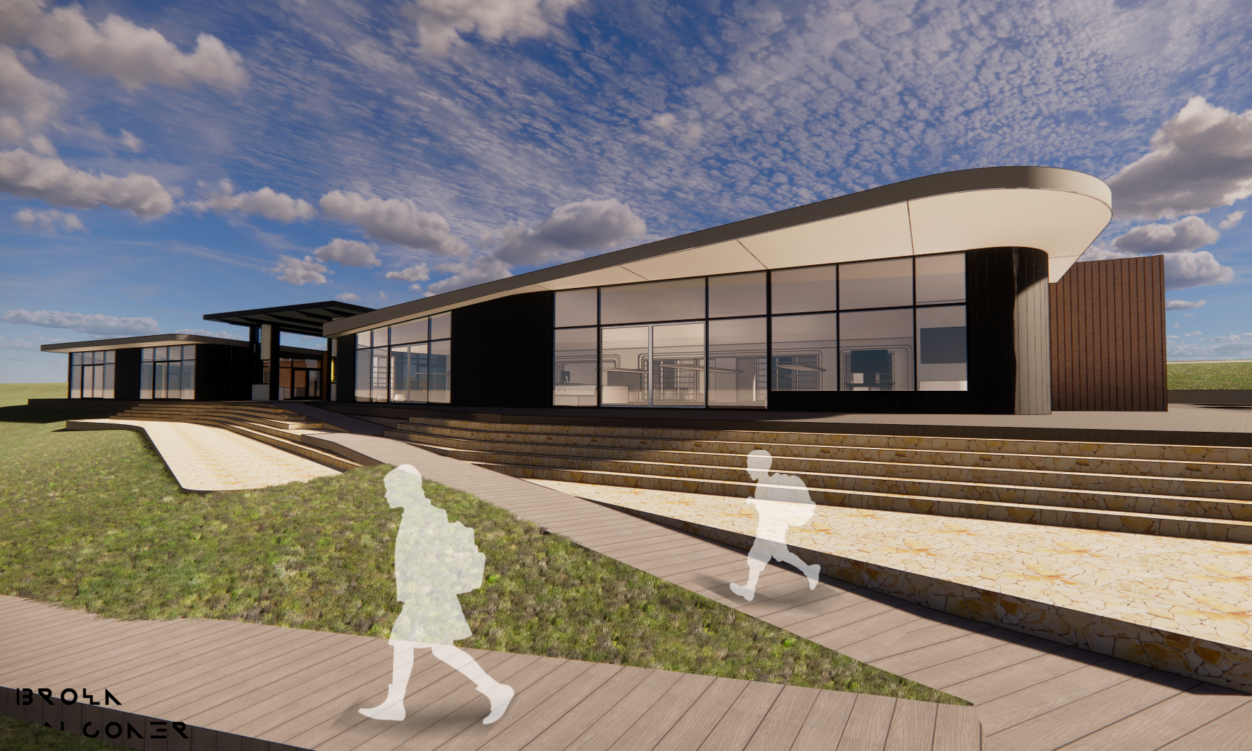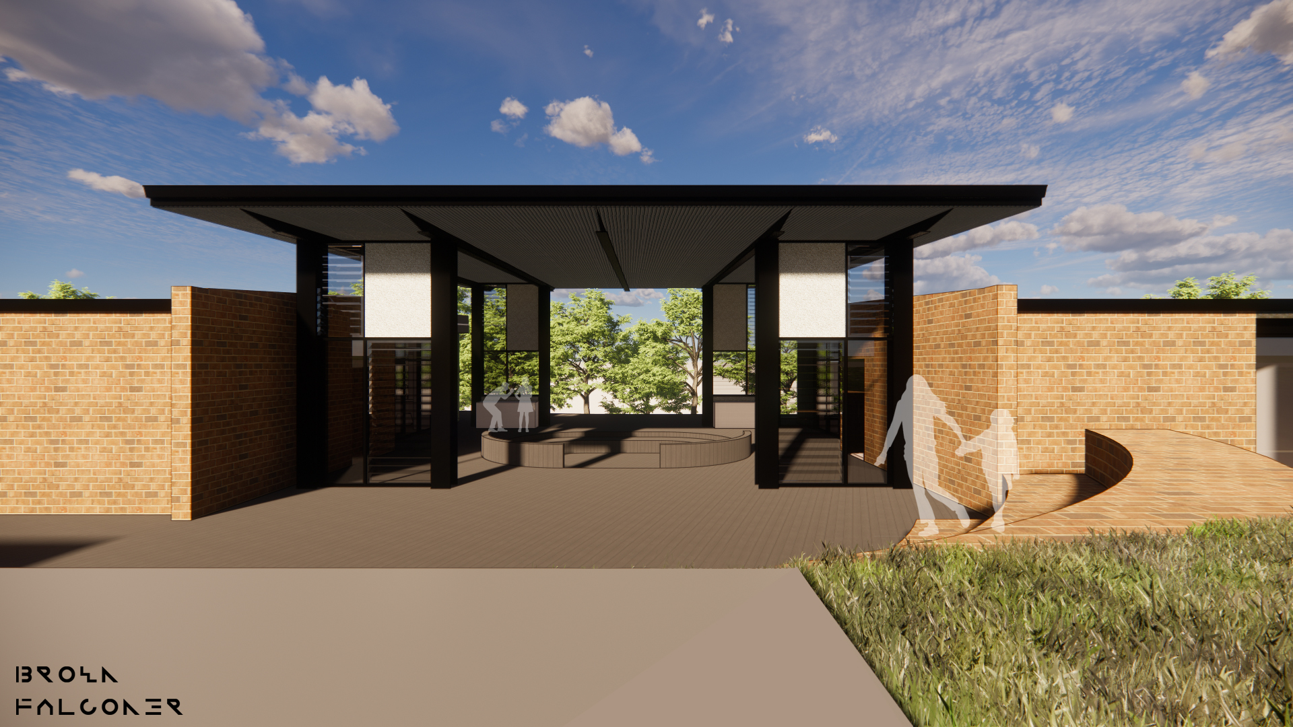Golden Grove Primary School has undergone a facility upgrade.
Key features of the upgrade include:
- a new bespoke permanent modular building with two serviced learning areas and associated teacher preparation area and withdrawal spaces
- a new resource centre with library office, meeting rooms and technician’s office
- a new covered outdoor learning area located between the new modular building and resource centre
- a walkway to the school oval (compliant to disability access standards)
- air conditioning upgrades to several buildings
- demolition of ageing infrastructure.
Budget
$6.4m
Architect
Brown Falconer
Builder
AUSCO
Project timeline
Construction completed
Architect appointed
Builder appointed
Construction commenced
Construction completed






