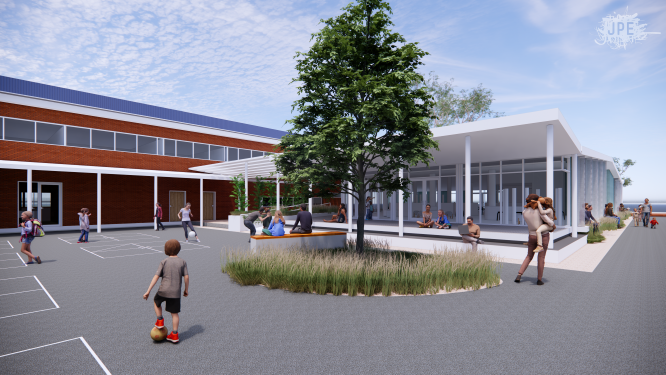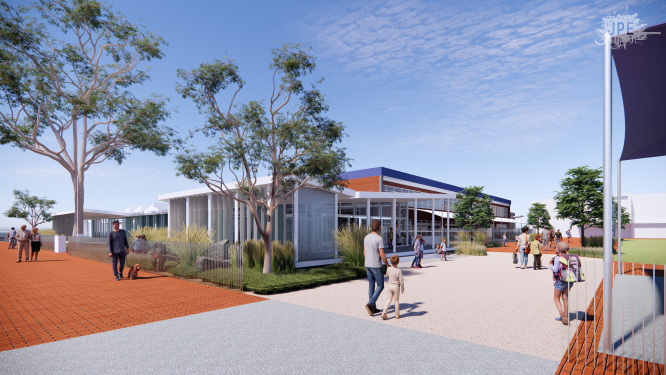Grange Primary School has undergone a facility upgrade.
Key features of the upgrade include:
- construction of a new single storey building encompassing general learning areas, breakout spaces, a resource centre, outdoor learning areas and an internal link to another building
- refurbishment of student amenities
Budget
$6m
Architect
JPE Design Studio
Builder
Sarah Build
Project timeline
Construction completed
Architect appointed
Builder appointed
Construction commenced
Construction completed





