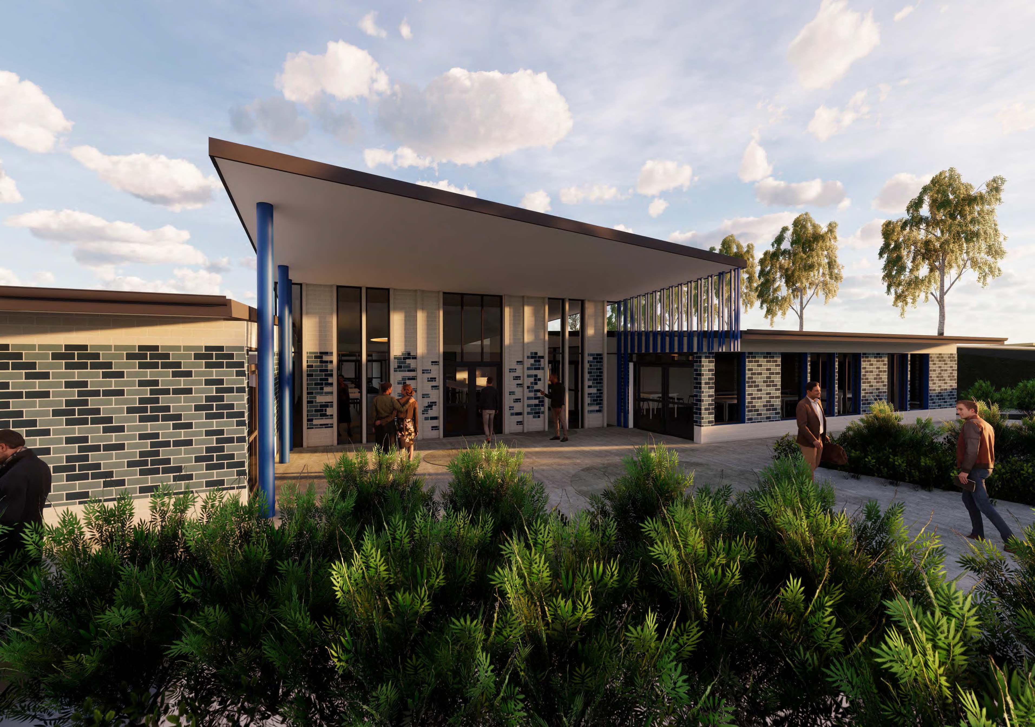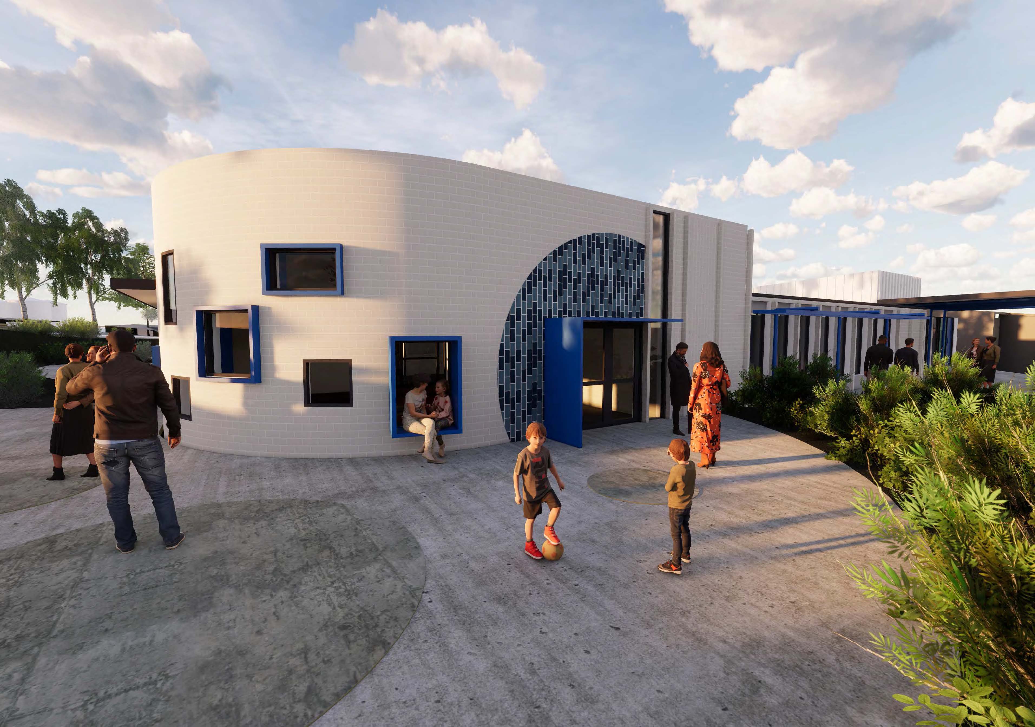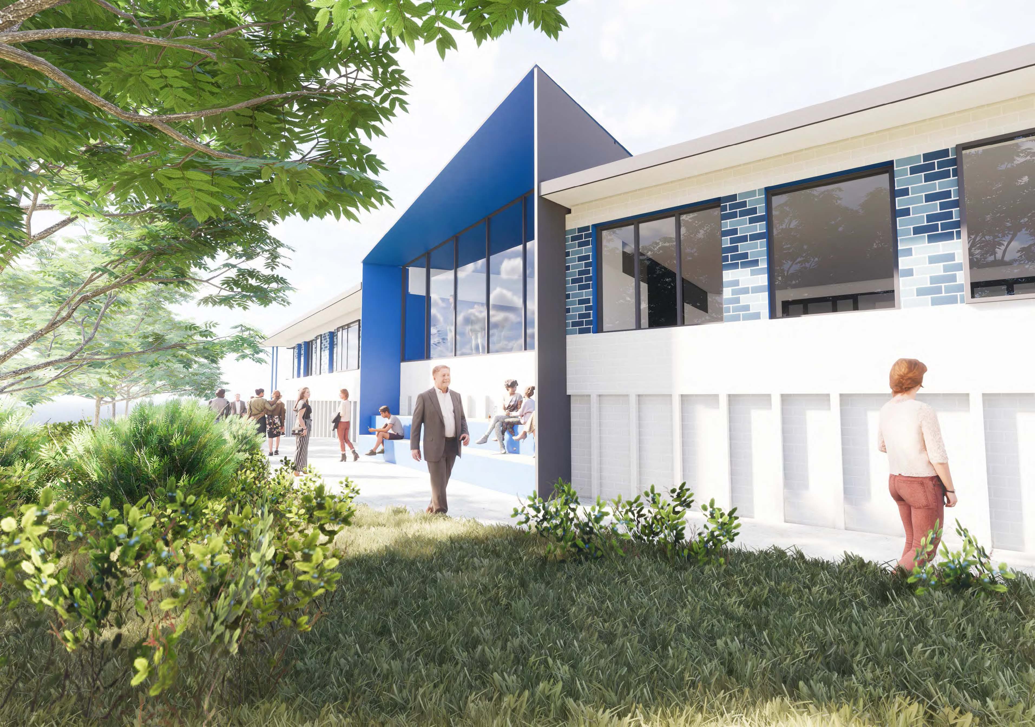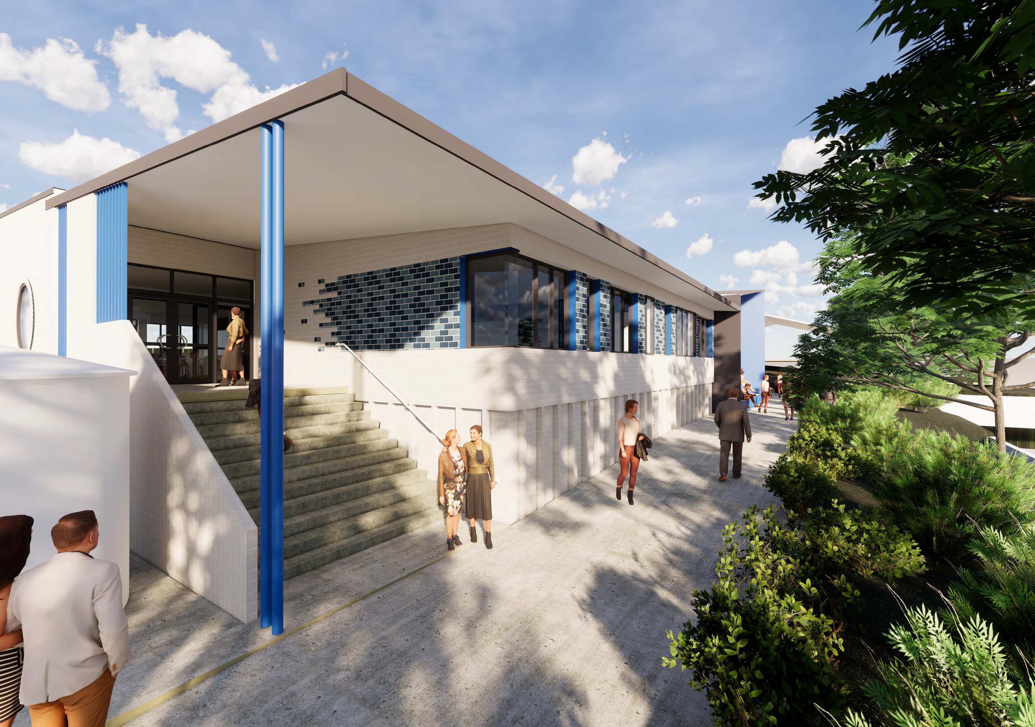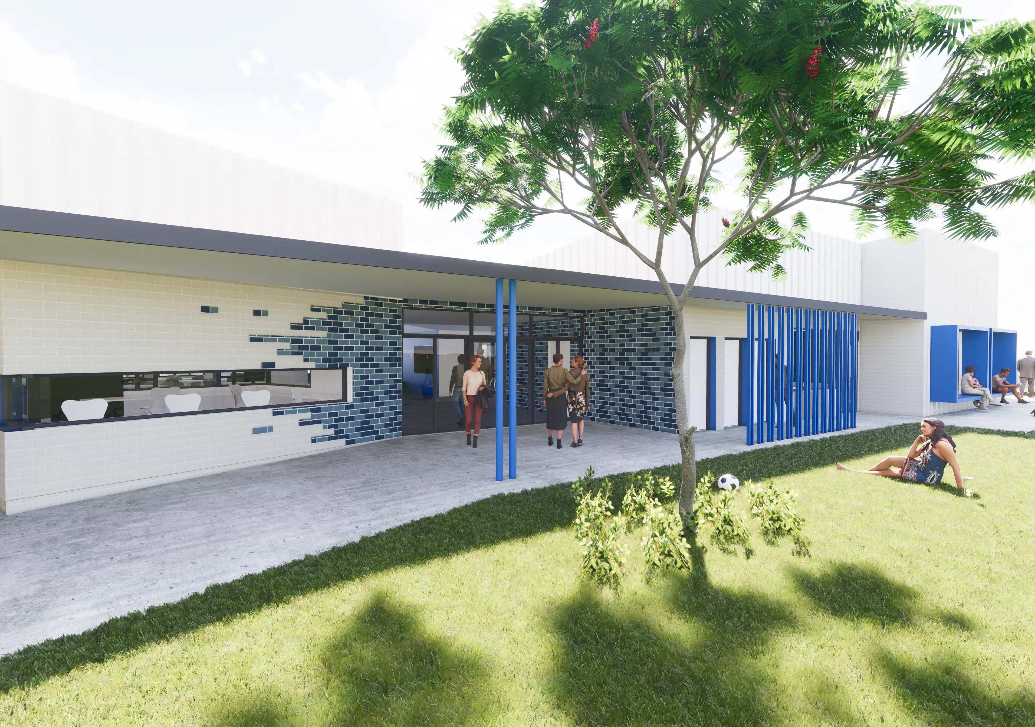Port Lincoln High School has undergone a facility upgrade.
Key features of the upgrade include:
- a new year 7 building with general learning areas, withdrawal spaces, breakout spaces and amenities
- a new specialist building with art, language learning areas, teacher preparation and storage, as well as an aboriginal education learning space and dedicated special education annexe including a classroom, withdrawal spaces, amenities and a secure outdoor area
- refurbishment of technical studies facility
- a new home economics and canteen building
- outdoor learning areas and external landscaping
- appropriate disability access to facilities
- demolition of ageing infrastructure.
Budget
$16.5m
Architect
Russell and Yelland Architects
Builder
Mossop Group
Project timeline
Construction completed
Architect appointed
Builder appointed
Construction commenced
Construction completed
