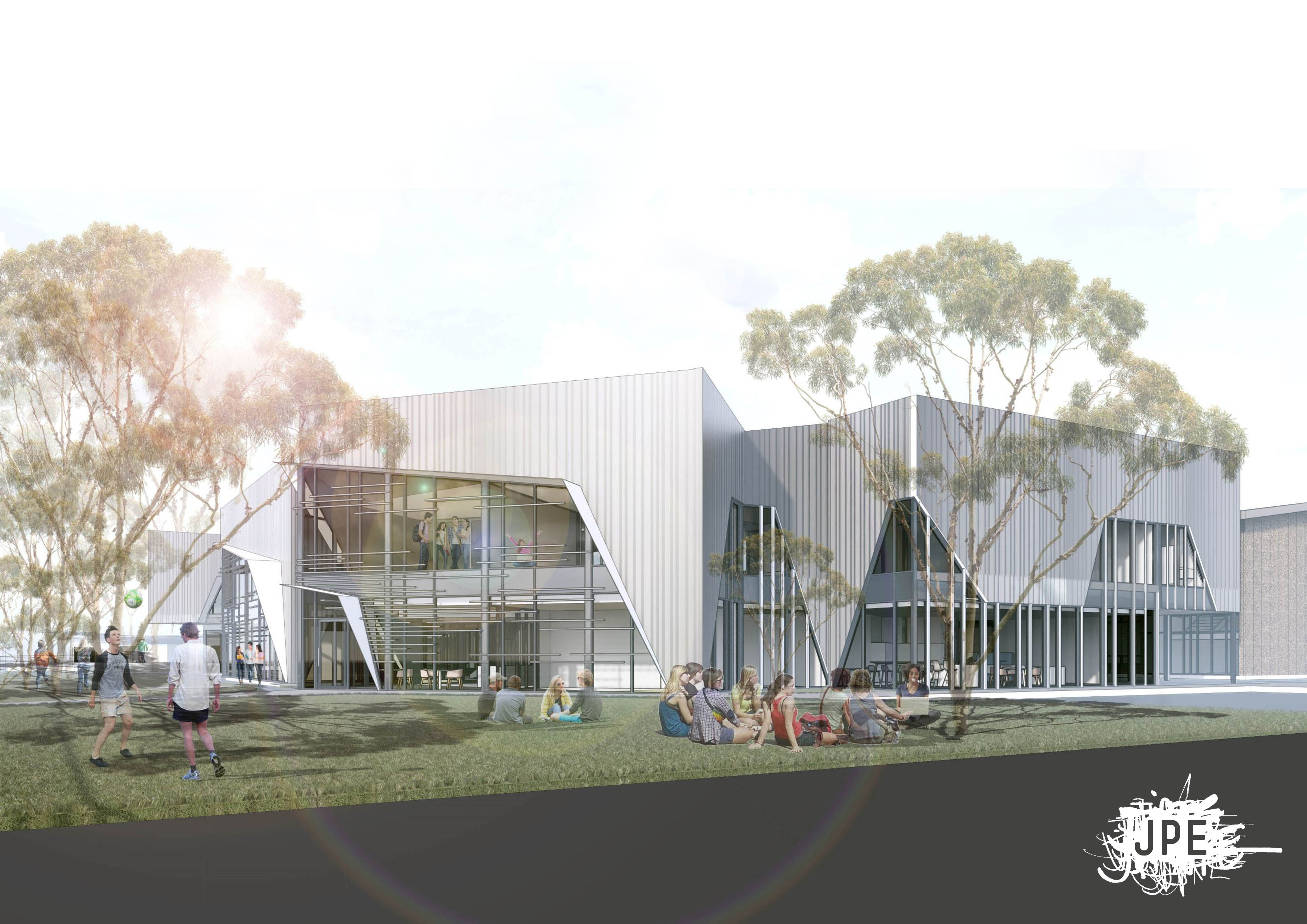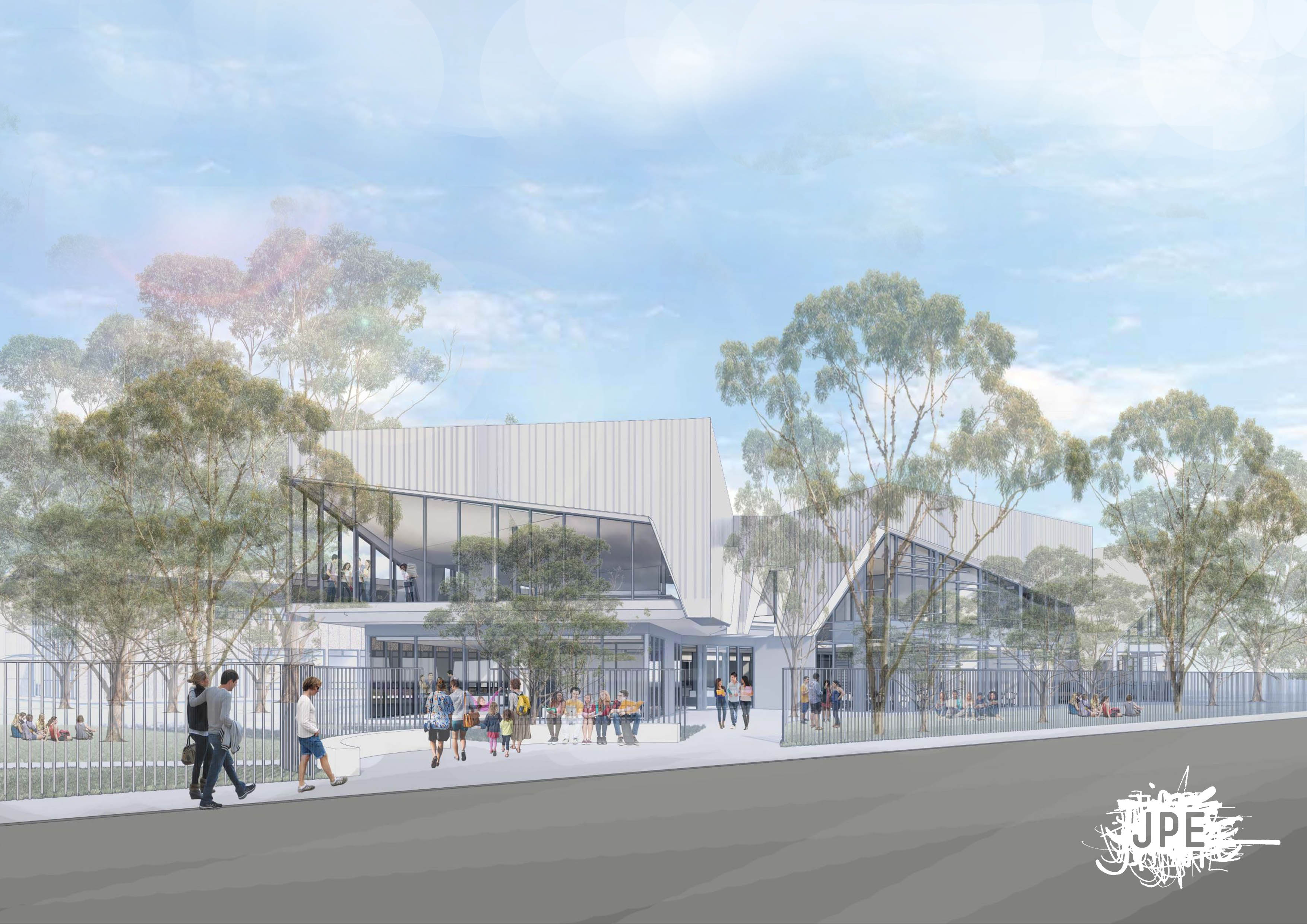Seaton High School has undergone a facility upgrade.
Key features of the upgrade include:
- new 2 storey building containing new administration, 21st century learning spaces, resource centre, senior school services, and improved street frontage
- refurbished areas to accommodate arts/music/drama precinct
- new building for an Entrepreneurial Hub with 21st century learning spaces, breakout spaces and outdoor learning
- refurbishment creating flexible 21st century spaces suitable for group work and informal breakout spaces
- extension to the school gymnasium to provide change room facility including an upgrade of the northern façade
- removal of transportable buildings and asbestos
- demolition of ageing infrastructure.
Budget
$19.8m
Architect
JPE Design Studio
Builder
Badge Construction
Project timeline
Construction completed
Architect appointed
Builder appointed
Construction commenced
Construction completed




