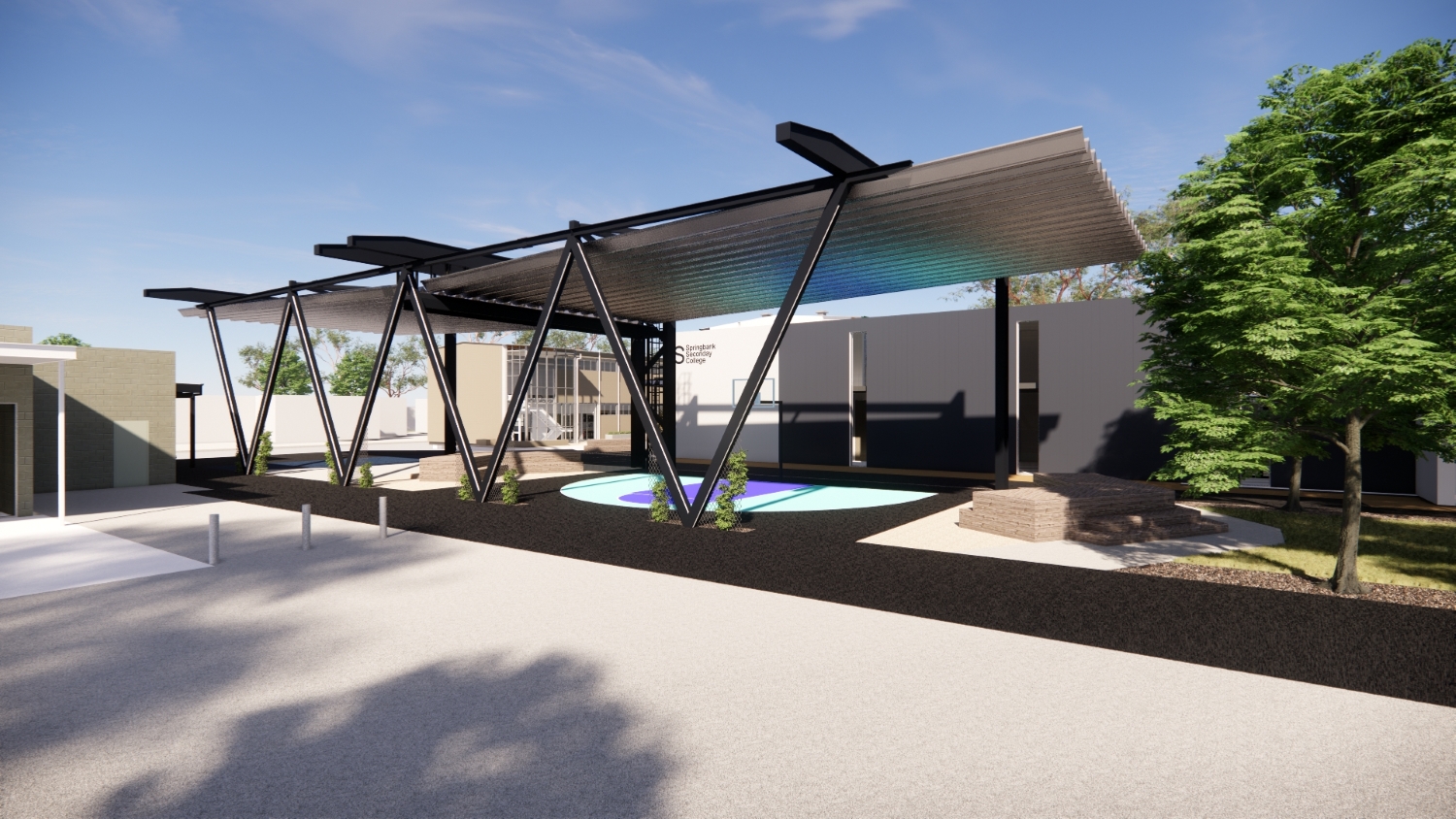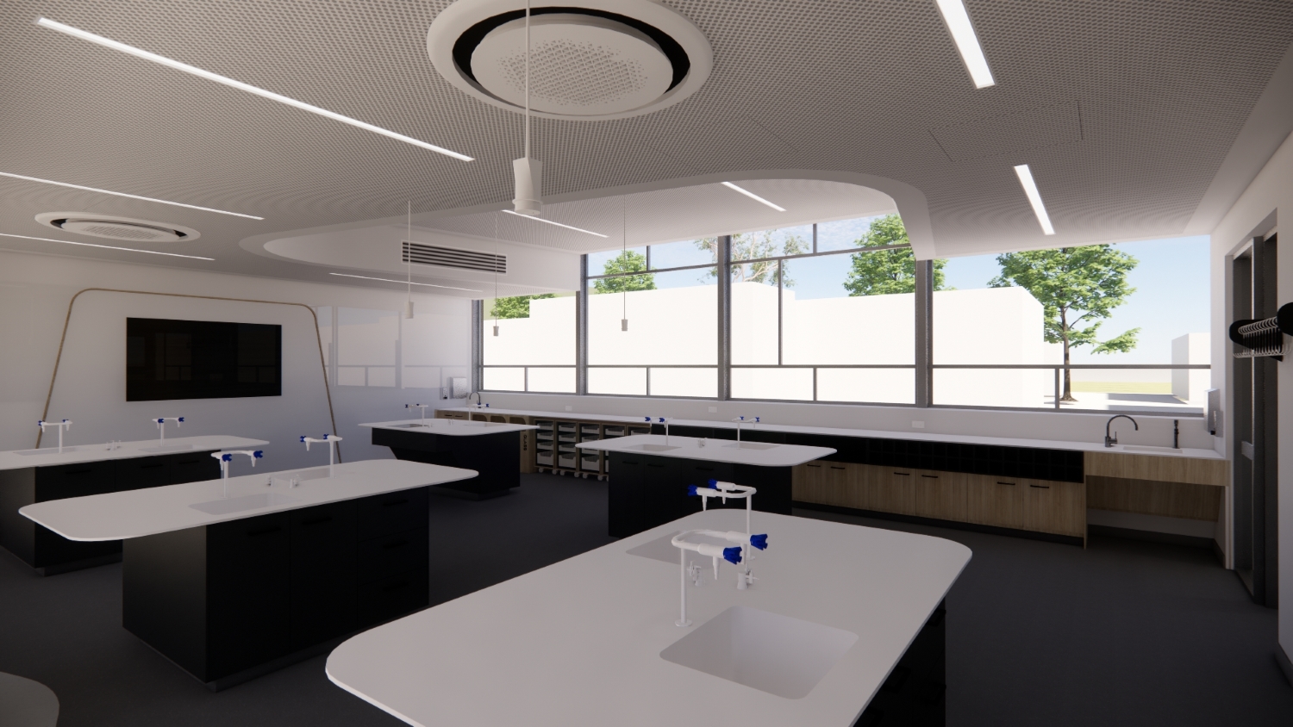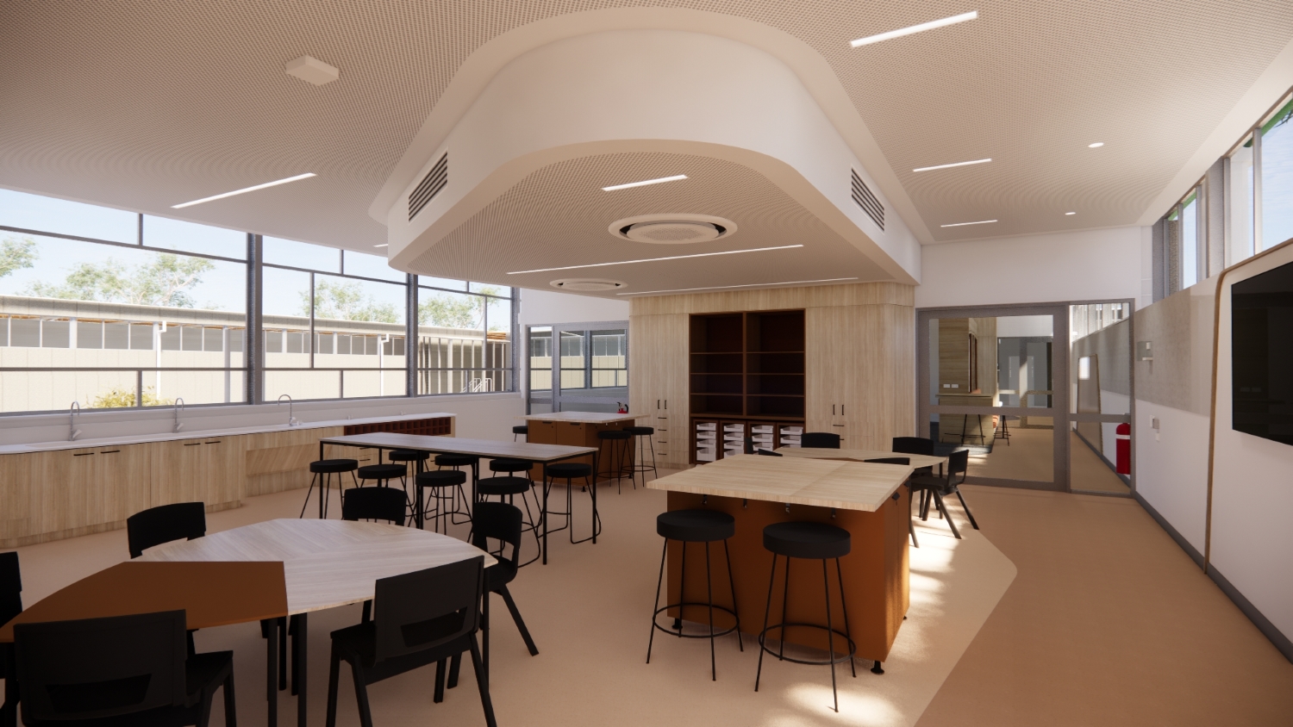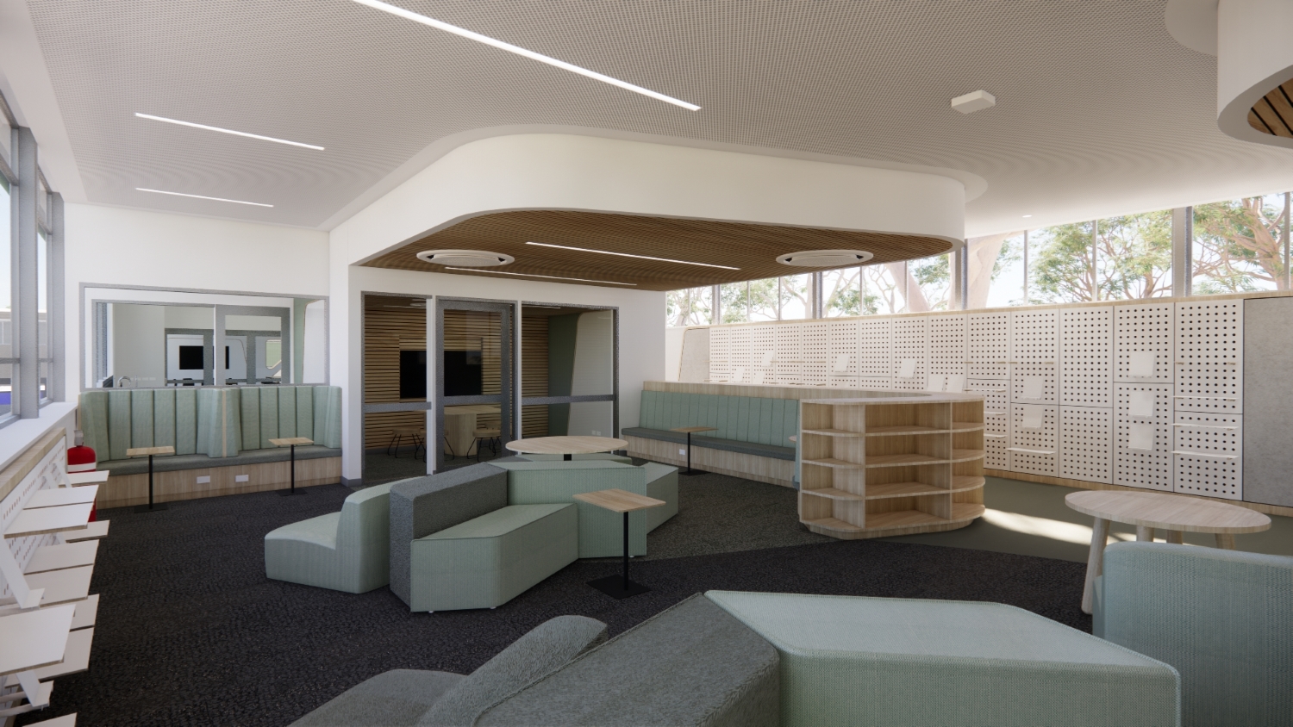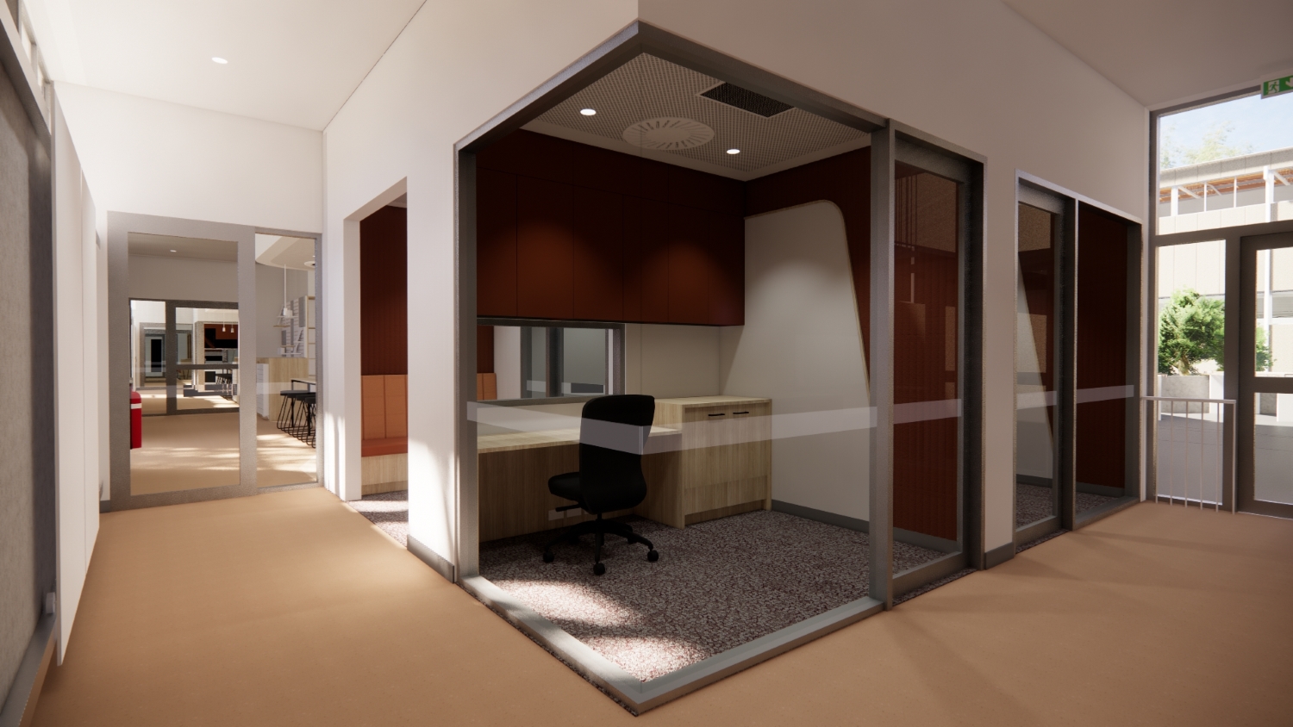Springbank Secondary College has undergone a facility upgrade.
Key features of the upgrade include:
- refurbishment to the main building for contemporary learning spaces on both the ground and first floor for inclusive learning, circulation spaces and new fully assisted amenities
- refurbishment to the gymnasium amenities
- upgrades to the courtyard including a new covered outdoor learning area
- demolition of ageing infrastructure.
Budget
$11.55m
Architect
Thomson Rossi Architects
Builder
Cook Building and Development
Project timeline
Construction completed
Architect appointed
Builder appointed
Construction commenced
Construction completed
