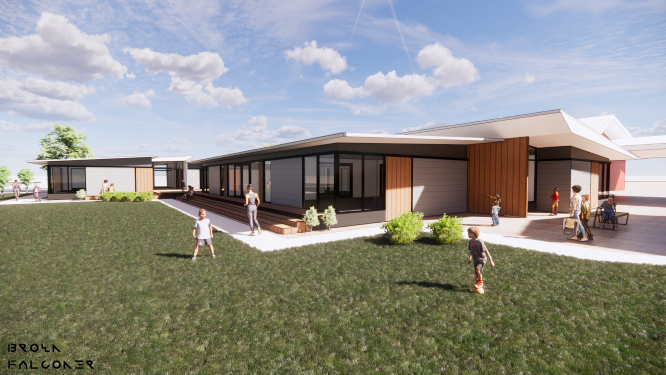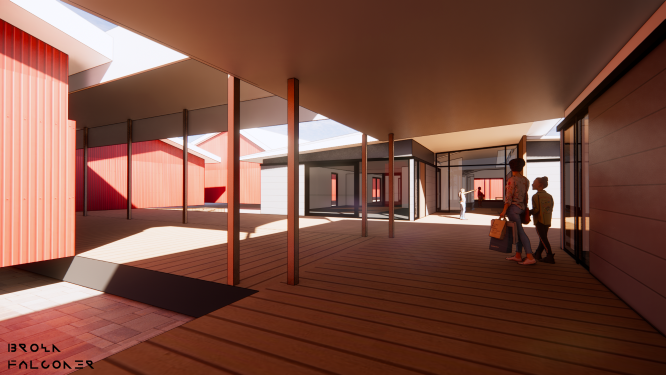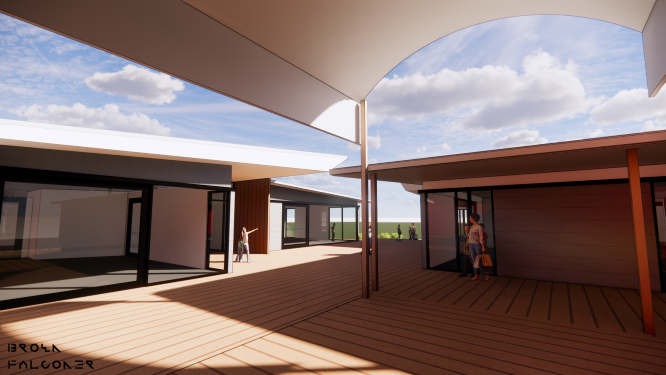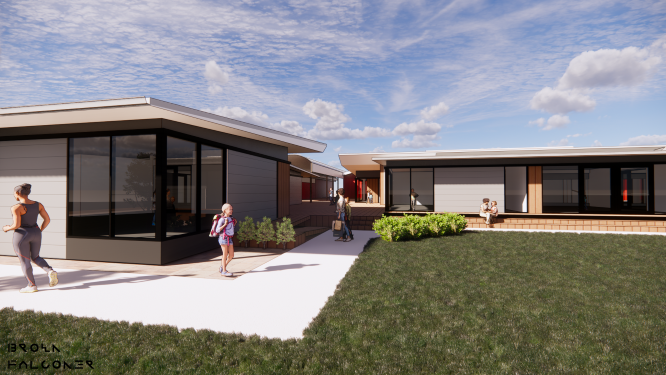Trinity Gardens School has undergone a facility upgrade.
Key features of the upgrade include:
- construction of 2 new modular buildings providing general learning areas, serviced learning areas, breakout spaces, outdoor learning spaces and support spaces
- the relocation of one modular building to provide additional general learning for special education
- associated landscaping
- removal of aged relocatable accommodation.
Budget
$6.5m
Architect
Brown Falconer
Builder
Fusco Construction
Project timeline
Construction completed
✔
Architect appointed
✔
Builder appointed
✔
Construction commenced
✔
Construction completed
Image gallery







