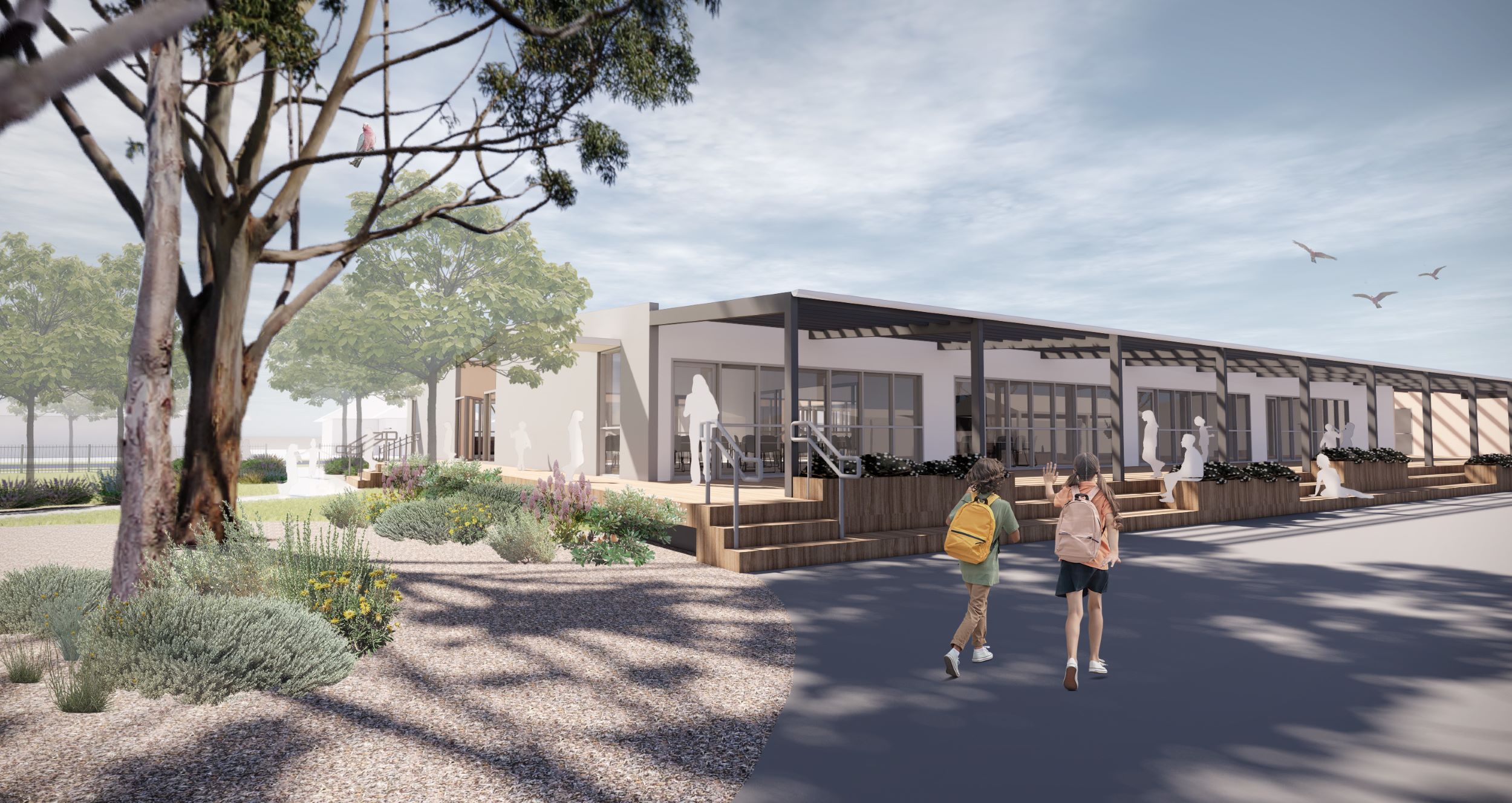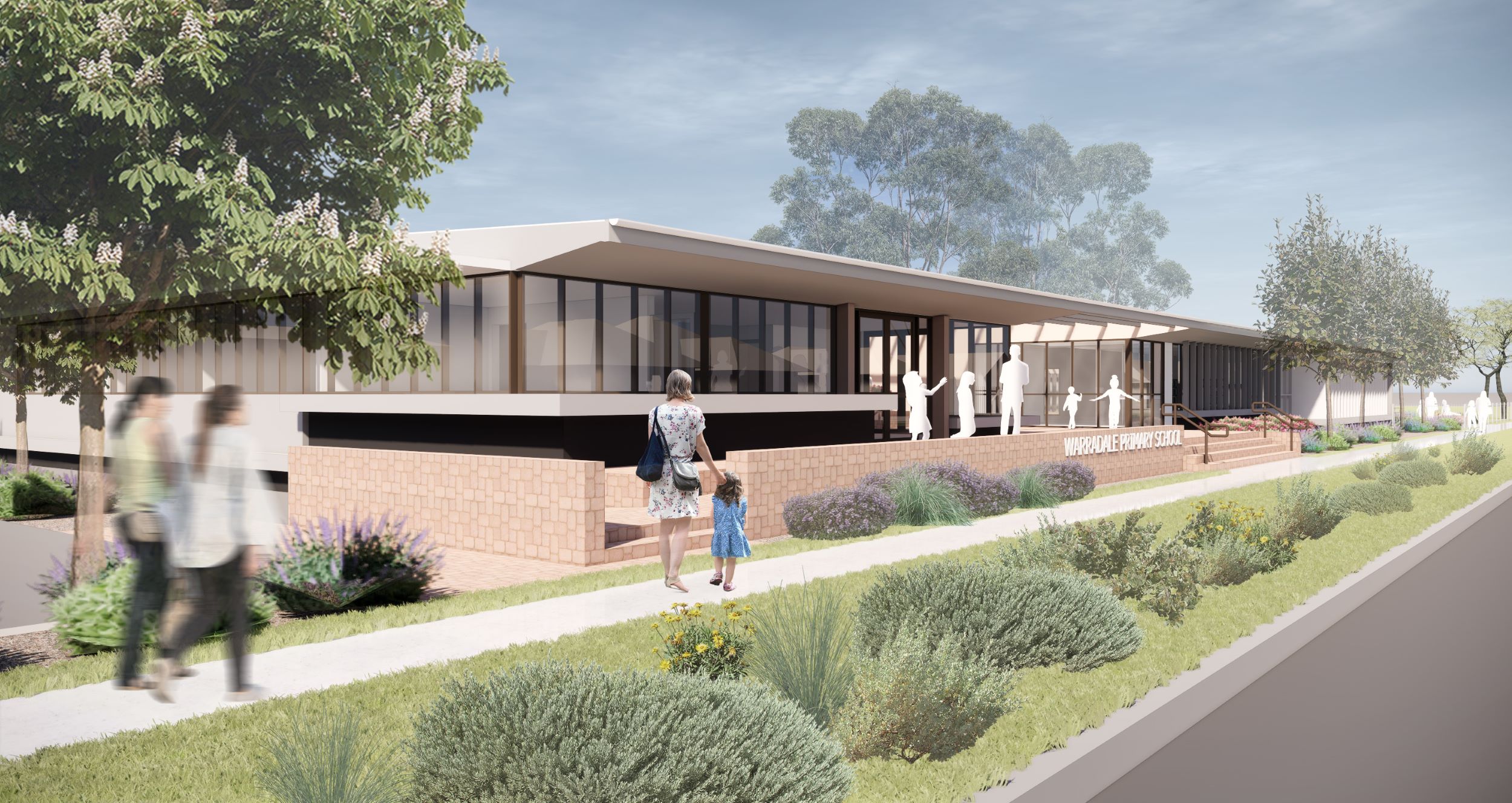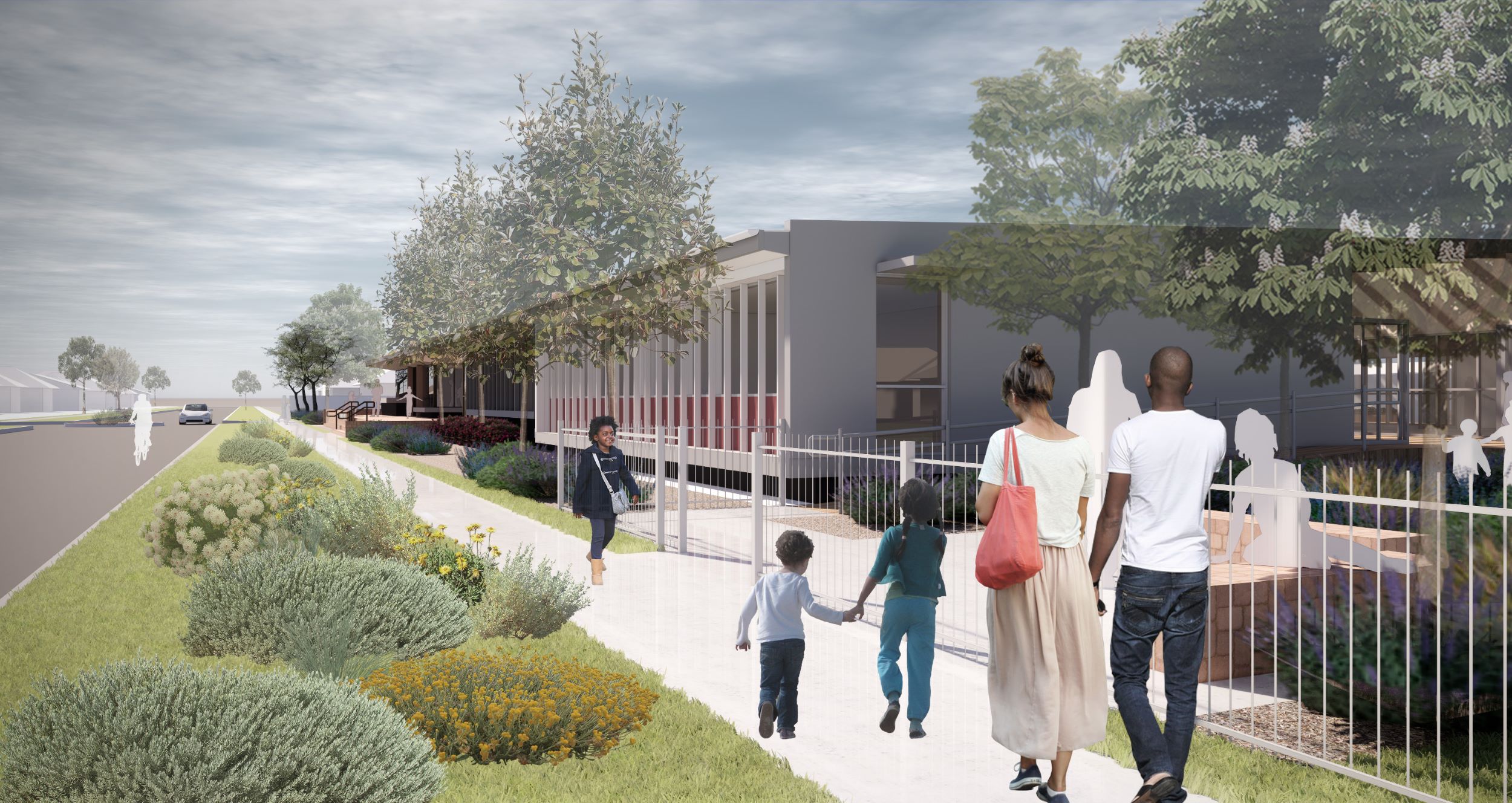Warradale Primary School has undergone a facility upgrade.
Key features of the upgrade include:
- construction of a new building providing a reception and administration hub
- construction of a new building providing a resource centre, general learning areas, serviced learning area and student amenities
- decking and canopies to support the use of the new buildings
- enlarging and resurfacing of the existing staff and visitor carpark on Keynes Ave
- landscaping works to complement the school frontage, new carpark and new buildings
- upgraded site infrastructure, security and ICT
- demolition of ageing infrastructure.
Budget
$8.53m
Architect
Grieve Gillett Andersen
Builder
Ausco Modular
Project timeline
Construction completed
Architect appointed
Builder appointed
Construction commenced
Construction completed





