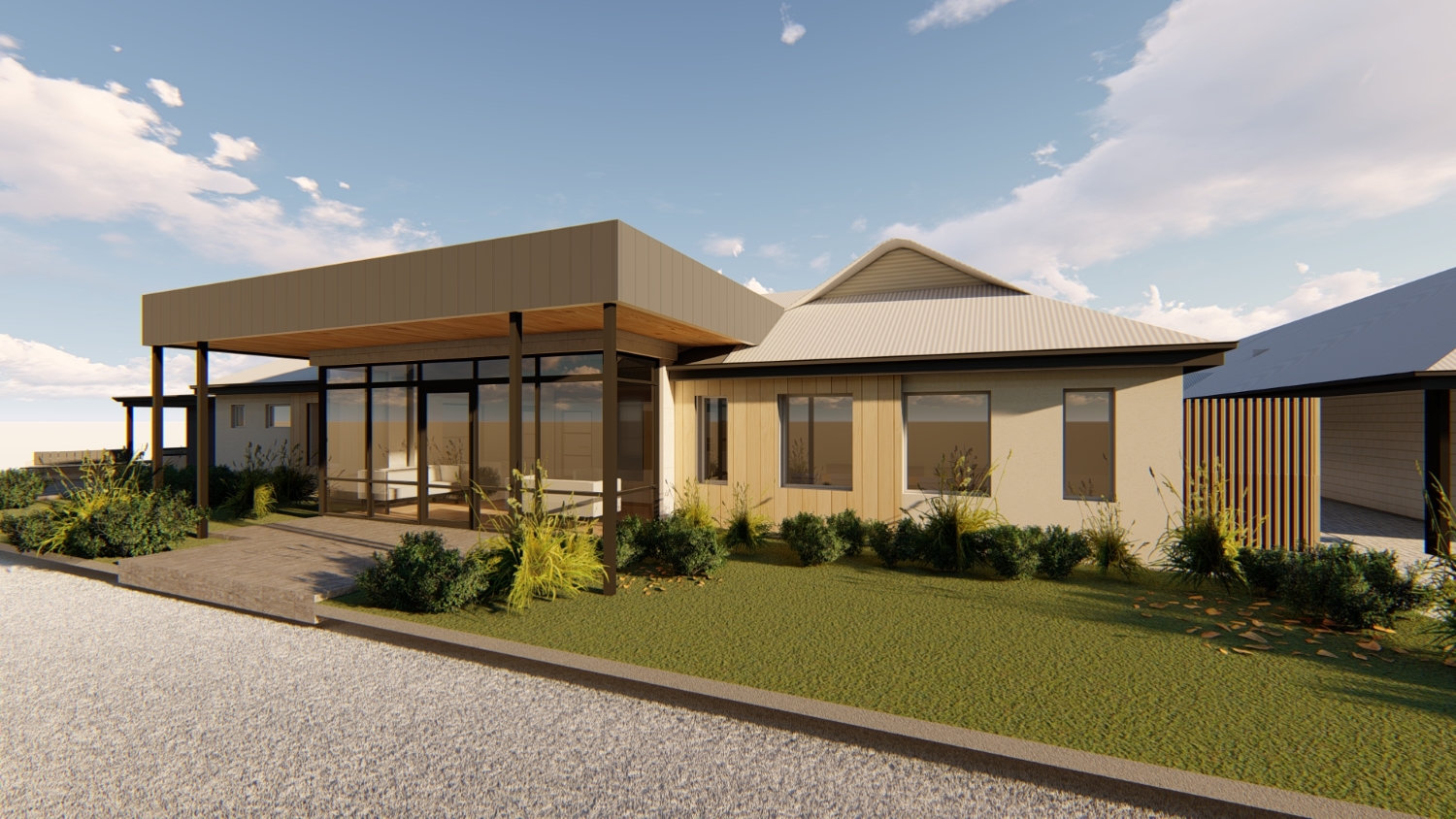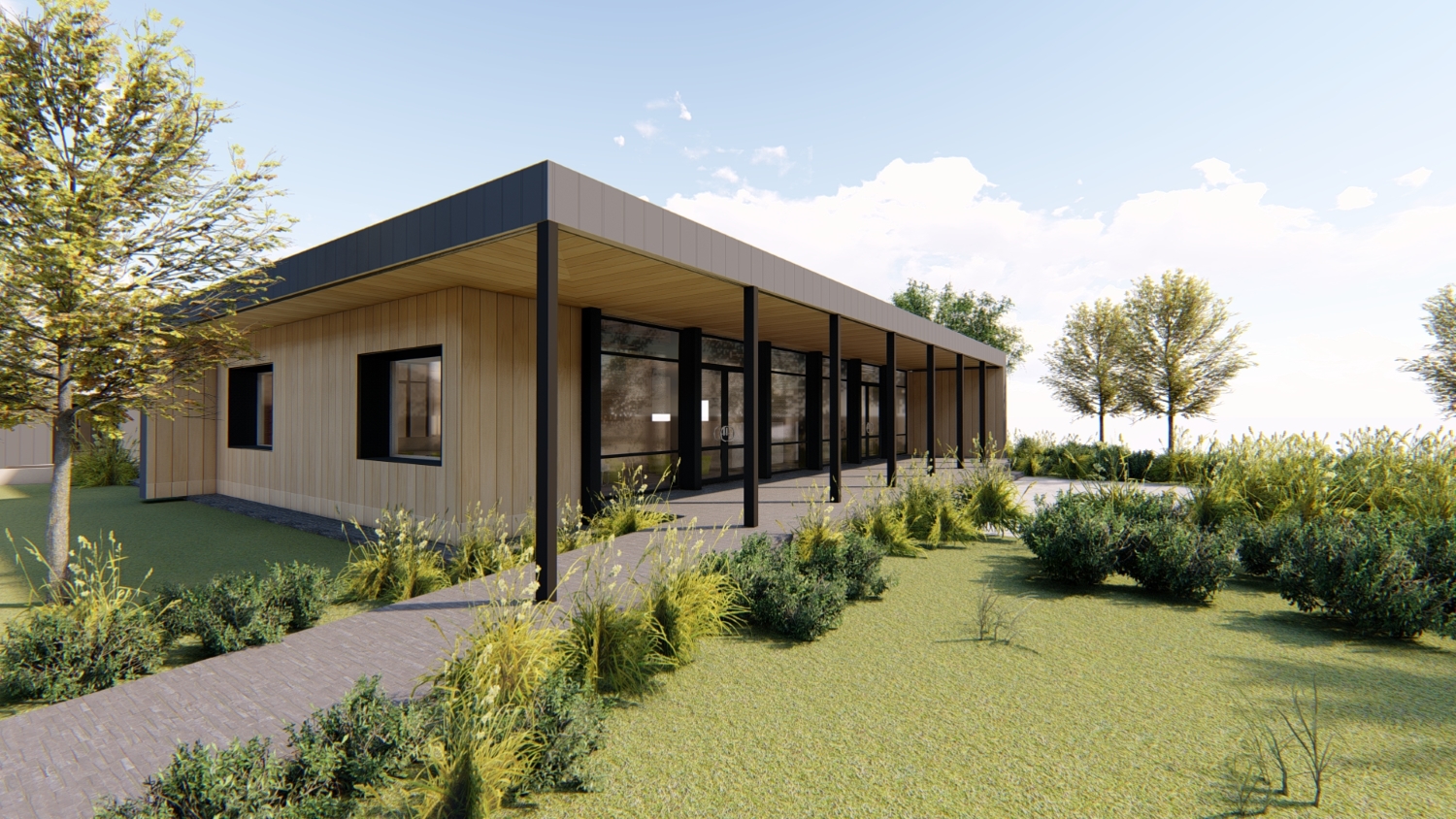Westbourne Park Primary School has undergone a facility upgrade.
Key features of the upgrade include:
- a new resource centre including workroom, learning studios, a reading nook and an outdoor covered area for learning activities
- refurbishment of the existing resource centre to create new administration facilities including a new entry and reception area, offices, meeting room, staff room, student services and medical room
- refurbishment of the existing administration to provide additional administration and resource centre areas and a new accessible toilet facility for students
- demolition of ageing infrastructure.
Budget
$5.4m
Architect
Hodgkison
Builder
Marshall and Brougham Constructions
Project timeline
Construction completed
Architect appointed
Builder appointed
Construction commenced
Construction completed




